312 Beall Lane, Daphne, AL 36526
Local realty services provided by:Better Homes and Gardens Real Estate Main Street Properties
312 Beall Lane,Daphne, AL 36526
$939,000
- 4 Beds
- 4 Baths
- 2,694 sq. ft.
- Single family
- Active
Upcoming open houses
- Sun, Jan 1102:00 pm - 04:00 pm
Listed by: michelle bowman
Office: blue heron realty
MLS#:385999
Source:AL_BCAR
Price summary
- Price:$939,000
- Price per sq. ft.:$348.55
About this home
Brand-New Gold Fortified Custom Craftsman in the heart of Olde Towne Daphne!! This 4BR/3.5BA home features high-end finishes, a flexible floor plan with private office or (5th Bedroom) hidden bonus room, and a spacious upstairs retreat unlike anything you've seen. Quartzite & Granite countertops throughout, tankless water heater, irrigation system, charging station for electric car, gas lantern, Cat 6 wiring and more!! Split- bedroom design offers privacy; alley access leads to a 2- carport. Walk to boutique shops, restaurants, and enjoy sunsets on Mobile Bay at nearby Mayday Park. The best of coastal living with the comfort of a brand-new construction. Listing information deemed accurate but not guaranteed. Buyer to verify all information to satisfaction during contingency period(s). Buyer to verify all information during due diligence. *some pictures are virtual staged
Contact an agent
Home facts
- Year built:2025
- Listing ID #:385999
- Added:97 day(s) ago
- Updated:January 07, 2026 at 07:40 PM
Rooms and interior
- Bedrooms:4
- Total bathrooms:4
- Full bathrooms:3
- Half bathrooms:1
- Living area:2,694 sq. ft.
Heating and cooling
- Cooling:Ceiling Fan(s)
- Heating:Electric
Structure and exterior
- Roof:Dimensional
- Year built:2025
- Building area:2,694 sq. ft.
- Lot area:0.48 Acres
Schools
- High school:Daphne High
- Middle school:Daphne Middle
- Elementary school:Daphne Elementary,WJ Carroll Intermediate
Finances and disclosures
- Price:$939,000
- Price per sq. ft.:$348.55
- Tax amount:$1,511
New listings near 312 Beall Lane
- New
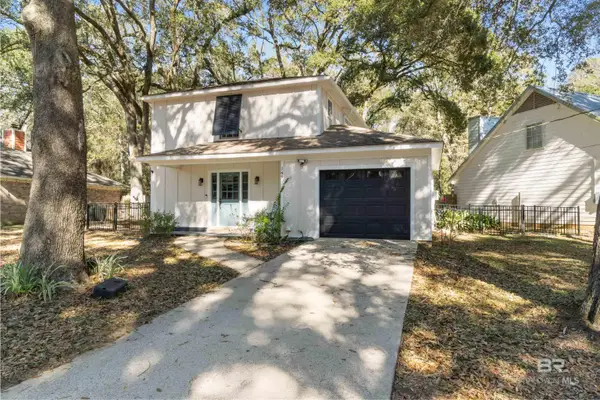 $50,000Active3 beds 3 baths1,478 sq. ft.
$50,000Active3 beds 3 baths1,478 sq. ft.149 Montclair Loop, Daphne, AL 36526
MLS# 389789Listed by: SHANE ALBRIGHT AUCTIONS - New
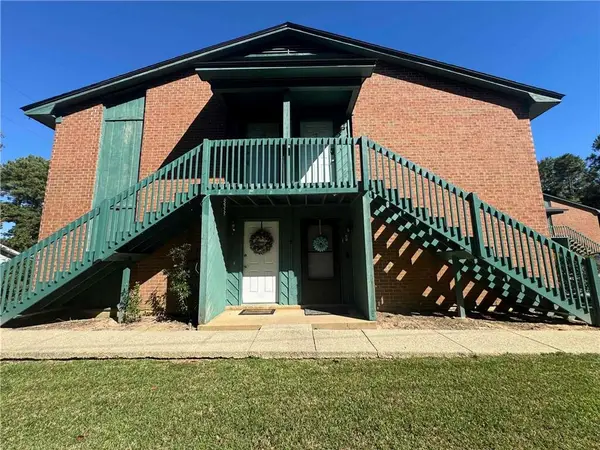 $149,500Active2 beds 2 baths873 sq. ft.
$149,500Active2 beds 2 baths873 sq. ft.500 Grant Street #101-A, Daphne, AL 36526
MLS# 7699748Listed by: RE/MAX BY THE BAY - Open Sun, 2 to 4pmNew
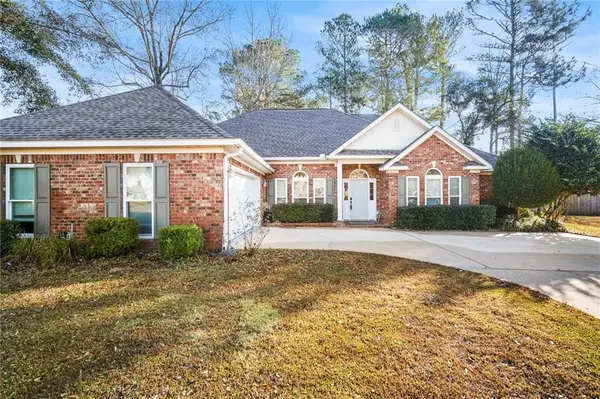 $450,000Active4 beds 2 baths2,223 sq. ft.
$450,000Active4 beds 2 baths2,223 sq. ft.9276 Wind Clan Trail, Daphne, AL 36526
MLS# 7699567Listed by: EXIT REALTY LYON & ASSOC.FHOPE - Open Sat, 12 to 2pmNew
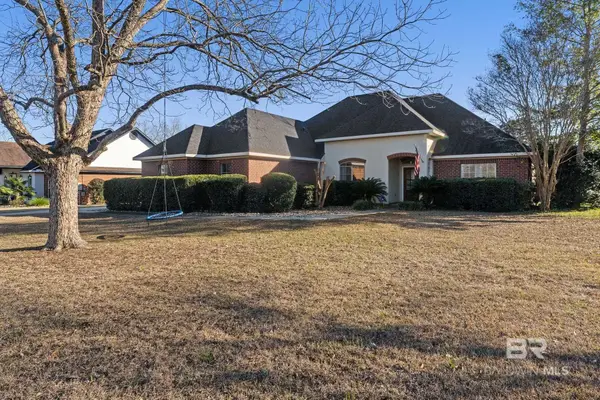 $449,000Active3 beds 3 baths1,992 sq. ft.
$449,000Active3 beds 3 baths1,992 sq. ft.10592 Sassaman Court, Daphne, AL 36526
MLS# 389726Listed by: WELLHOUSE REAL ESTATE EASTERN - New
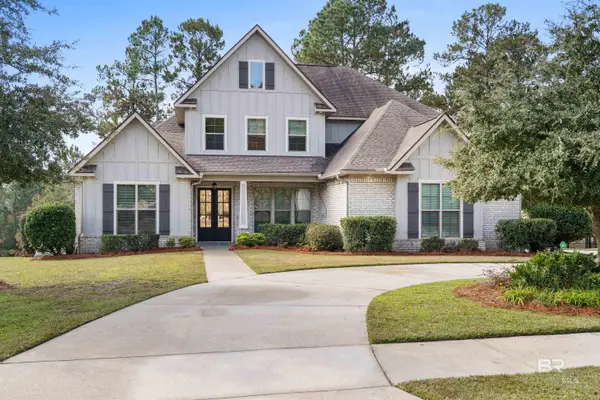 $889,000Active4 beds 4 baths4,049 sq. ft.
$889,000Active4 beds 4 baths4,049 sq. ft.34182 Farrington Lane, Daphne, AL 36527
MLS# 389716Listed by: IXL REAL ESTATE-EASTERN SHORE 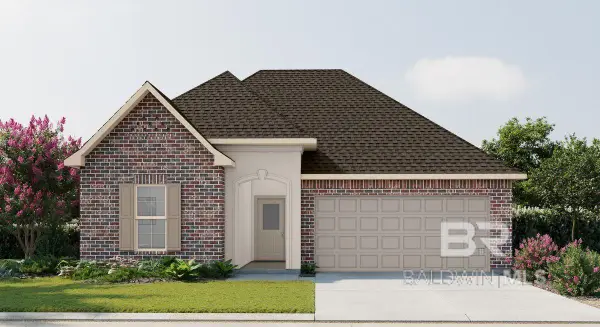 $364,633Pending3 beds 2 baths1,848 sq. ft.
$364,633Pending3 beds 2 baths1,848 sq. ft.26374 Olivia Court, Daphne, AL 36526
MLS# 389707Listed by: DSLD HOME GULF COAST LLC BALDW- New
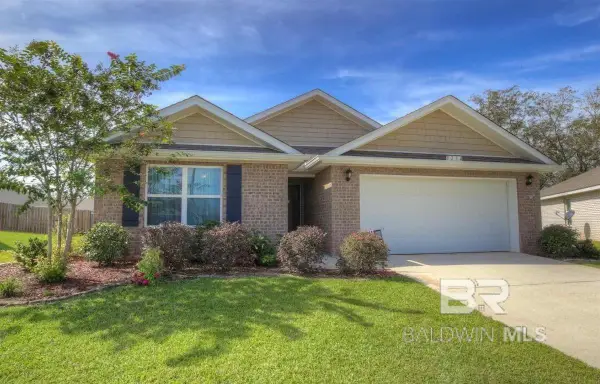 $375,000Active4 beds 2 baths2,141 sq. ft.
$375,000Active4 beds 2 baths2,141 sq. ft.8294 Irwin Loop, Daphne, AL 36526
MLS# 389683Listed by: ELITE REAL ESTATE SOLUTIONS, LLC - Open Sat, 2 to 4pmNew
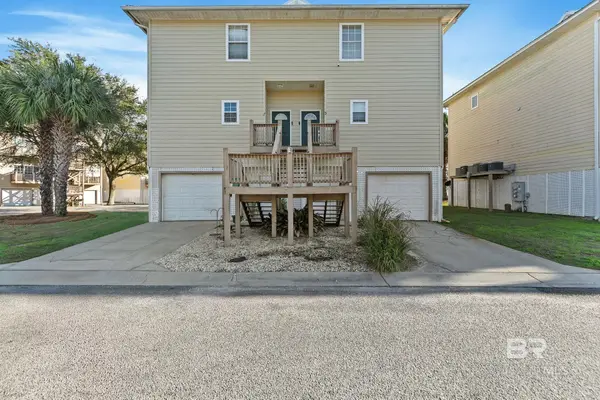 $269,900Active3 beds 3 baths1,680 sq. ft.
$269,900Active3 beds 3 baths1,680 sq. ft.4 Yacht Club Drive #3, Daphne, AL 36526
MLS# 389669Listed by: KELLER WILLIAMS AGC REALTY-DA - New
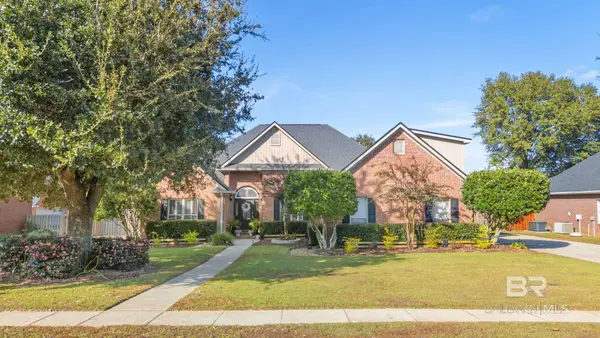 $529,000Active4 beds 4 baths2,852 sq. ft.
$529,000Active4 beds 4 baths2,852 sq. ft.25547 Ravenwood Circle, Daphne, AL 36526
MLS# 389667Listed by: BELLATOR REAL ESTATE, LLC - New
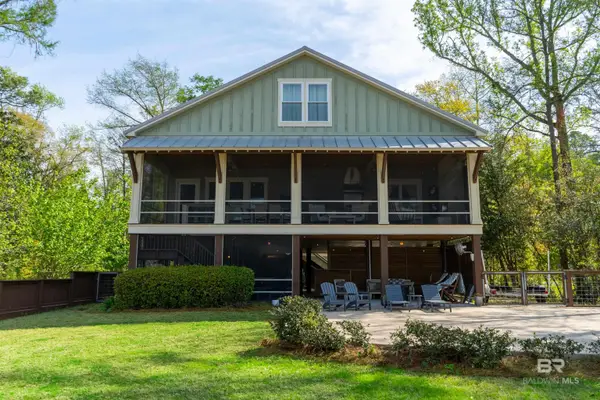 $2,195,000Active4 beds 5 baths4,424 sq. ft.
$2,195,000Active4 beds 5 baths4,424 sq. ft.24167 Bay Shore Drive, Daphne, AL 36526
MLS# 389663Listed by: MOBILE BAY REALTY
