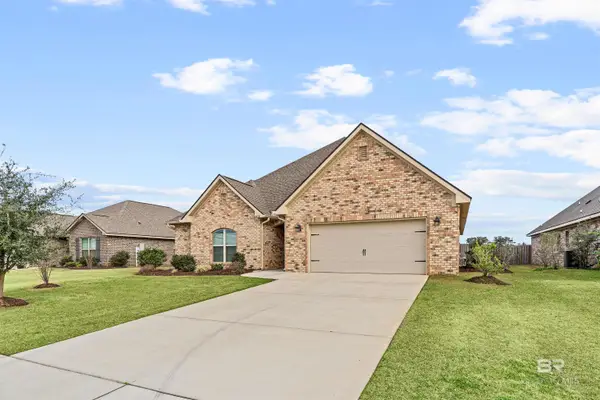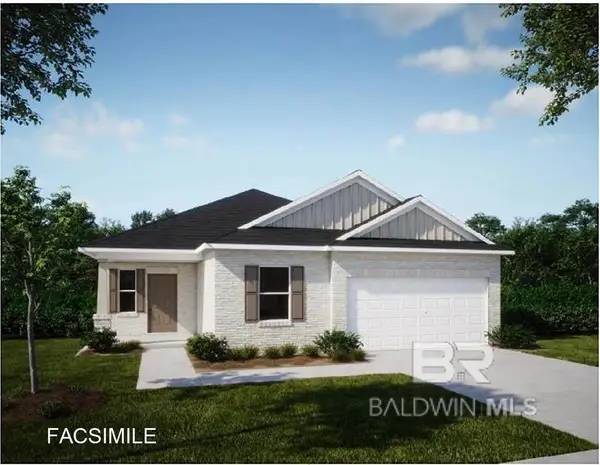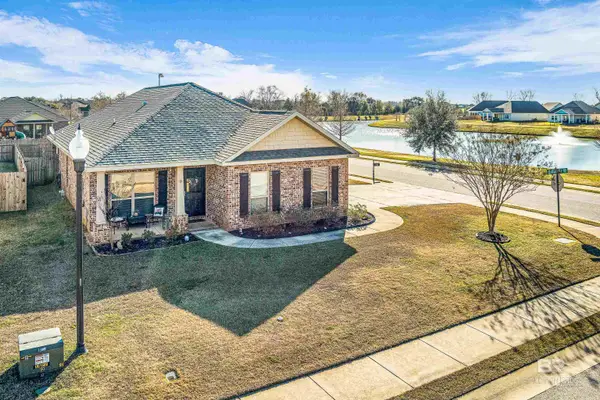31523 Shearwater Drive, Daphne, AL 36527
Local realty services provided by:Better Homes and Gardens Real Estate Main Street Properties
31523 Shearwater Drive,Daphne, AL 36527
$319,975
- 3 Beds
- 2 Baths
- 1,676 sq. ft.
- Single family
- Active
Listed by: chuck guy
Office: berkshire hathaway cooper & co
MLS#:7663967
Source:AL_MAAR
Price summary
- Price:$319,975
- Price per sq. ft.:$190.92
- Monthly HOA dues:$50
About this home
GOLD FORTIFIED & Move-In Ready in Stonebridge! Built in 2018, this full-brick 3-bedroom, 2-bath home features the soughtafter Lamar A floor plan with an open design and thoughtful upgrades throughout. The kitchen is equipped with upgraded softclose cabinets, granite countertops, under-mount sinks, Frigidaire gas stove, and recessed lighting, making it a chef's delight.
Additional highlights include luxury vinyl plank floors, crown molding, a tankless gas water heater, and a primary suite with
double vanity and Moen fixtures.
Enjoy your covered back porch with added privacy/no backyard neighbor!
Stonebridge offers resort-style living with year-round amenities: a large pool, fitness center, playground, basketball court,
grilling area, wiffle ball field, and more.
Don't miss this opportunity to own in one of Spanish Fort's most desirable communities/schedule your tour today!
Contact an agent
Home facts
- Year built:2018
- Listing ID #:7663967
- Added:104 day(s) ago
- Updated:January 23, 2026 at 03:07 PM
Rooms and interior
- Bedrooms:3
- Total bathrooms:2
- Full bathrooms:2
- Living area:1,676 sq. ft.
Heating and cooling
- Cooling:Central Air
- Heating:Central, Natural Gas
Structure and exterior
- Roof:Composition
- Year built:2018
- Building area:1,676 sq. ft.
- Lot area:0.17 Acres
Schools
- High school:Baldwin - Other
- Middle school:Baldwin - Other
- Elementary school:Baldwin - Other
Utilities
- Water:Available, Public
- Sewer:Available, Public Sewer
Finances and disclosures
- Price:$319,975
- Price per sq. ft.:$190.92
- Tax amount:$1,075
New listings near 31523 Shearwater Drive
- Open Sun, 2 to 4pmNew
 $475,000Active4 beds 2 baths2,509 sq. ft.
$475,000Active4 beds 2 baths2,509 sq. ft.24838 Slater Mill Road, Daphne, AL 36526
MLS# 390694Listed by: MOBILE BAY REALTY - New
 $1,000,000Active3 beds 3 baths4,266 sq. ft.
$1,000,000Active3 beds 3 baths4,266 sq. ft.28184 Rigsby Road, Daphne, AL 36526
MLS# 390680Listed by: EXIT REALTY GULF SHORES - New
 $525,000Active4 beds 3 baths2,532 sq. ft.
$525,000Active4 beds 3 baths2,532 sq. ft.9440 Wind Clan Trail, Daphne, AL 36526
MLS# 390686Listed by: ELITE REAL ESTATE SOLUTIONS, LLC  $471,300Pending3 beds 2 baths1,760 sq. ft.
$471,300Pending3 beds 2 baths1,760 sq. ft.23919 Shadowridge Drive, Daphne, AL 36526
MLS# 390675Listed by: NEW HOME STAR ALABAMA, LLC- New
 $379,000Active3 beds 3 baths2,076 sq. ft.
$379,000Active3 beds 3 baths2,076 sq. ft.306 Bay Hill Drive, Daphne, AL 36526
MLS# 390667Listed by: ROBERTS BROTHERS EASTERN SHORE - New
 $379,000Active3 beds 3 baths2,076 sq. ft.
$379,000Active3 beds 3 baths2,076 sq. ft.306 Bay Hill Drive, Daphne, AL 36526
MLS# 7708351Listed by: ROBERTS BROTHERS EASTERN SHORE - New
 $369,900Active3 beds 2 baths1,736 sq. ft.
$369,900Active3 beds 2 baths1,736 sq. ft.9577 Volterra Avenue, Daphne, AL 36526
MLS# 390638Listed by: COLDWELL BANKER REEHL PROP FAIRHOPE - New
 $1,458,000Active24.3 Acres
$1,458,000Active24.3 Acres0 County Road 54, Daphne, AL 36526
MLS# 390642Listed by: OG REAL ESTATE LLC - New
 $295,580Active4 beds 2 baths1,504 sq. ft.
$295,580Active4 beds 2 baths1,504 sq. ft.11362 Cloister Drive, Daphne, AL 36526
MLS# 390654Listed by: DHI REALTY OF ALABAMA, LLC - New
 $343,740Active4 beds 2 baths1,787 sq. ft.
$343,740Active4 beds 2 baths1,787 sq. ft.11412 Allegria Drive, Daphne, AL 36526
MLS# 390656Listed by: DHI REALTY OF ALABAMA, LLC
