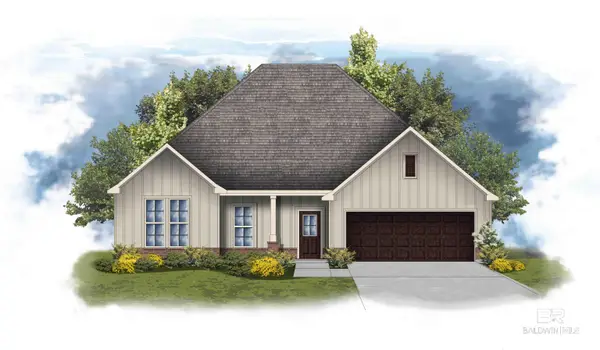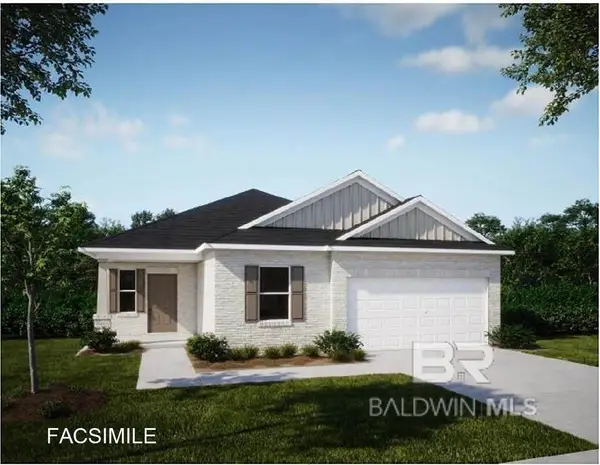328 Bay Hill Drive, Daphne, AL 36526
Local realty services provided by:Better Homes and Gardens Real Estate Main Street Properties
328 Bay Hill Drive,Daphne, AL 36526
$525,000
- 4 Beds
- 3 Baths
- 2,957 sq. ft.
- Single family
- Pending
Listed by: lucy lety
Office: ashurst & niemeyer llc.
MLS#:385682
Source:AL_BCAR
Price summary
- Price:$525,000
- Price per sq. ft.:$177.54
About this home
Fabulous single-story home in Olde Town Daphne's Bay Hill subdivision with deeded bay access! This charming four-bedroom residence is situated to easily enjoy all the perks of downtown living, local restaurants & shops. Parades are just one block away, plus private and public schools nearby. The home features a split-bedroom floor plan, including a private fourth bedroom with full bath and separate entrance, which could be a mother-in-law suite or guest retreat. Inside, you'll find a formal dining room, welcoming living room, and an expansive bonus room filled with natural light. Solid wood doors, wood flooring, numerous windows, a circular driveway, gutters, and custom hurricane shutters add timeless character and function. Step outside to enjoy a gracious back patio overlooking a beautifully landscaped yard for entertaining or family fun. A large 12' x 24' detached building in the backyard offers endless possibilities, a workshop, studio, man cave, or playhouse. Just down the street, your deeded bay access opens to a sandy beach for swimming, kayaking, or sunset strolls. Recent updates include a 2018 roof, a brand-new 2025 indoor HVAC system paired with a well-maintained outdoor unit, a 2025 hot water heater, and new French doors installed in 2025. Home is listed BELOW appraised value, call your favorite agent and come see this gem on Bay Hill. Buyer to verify all information during due diligence.
Contact an agent
Home facts
- Year built:1976
- Listing ID #:385682
- Added:48 day(s) ago
- Updated:November 11, 2025 at 09:51 PM
Rooms and interior
- Bedrooms:4
- Total bathrooms:3
- Full bathrooms:3
- Living area:2,957 sq. ft.
Heating and cooling
- Cooling:Ceiling Fan(s), HVAC (SEER 16+)
- Heating:Central, Electric, Heat Pump
Structure and exterior
- Roof:Dimensional, Ridge Vent
- Year built:1976
- Building area:2,957 sq. ft.
- Lot area:0.62 Acres
Schools
- High school:Daphne High
- Middle school:Daphne Middle
- Elementary school:Daphne Elementary
Utilities
- Water:Public
- Sewer:Public Sewer
Finances and disclosures
- Price:$525,000
- Price per sq. ft.:$177.54
- Tax amount:$2,349
New listings near 328 Bay Hill Drive
- New
 $6,400Active0.28 Acres
$6,400Active0.28 Acres233 Rolling Hill Drive, Daphne, AL 36526
MLS# 387932Listed by: ENGEL AND VOLKERS GULF SHORES - New
 $11,000Active0.27 Acres
$11,000Active0.27 Acres239 Bayview Drive, Daphne, AL 36526
MLS# 387924Listed by: BELLATOR REAL ESTATE, LLC - New
 $315,000Active3 beds 2 baths1,745 sq. ft.
$315,000Active3 beds 2 baths1,745 sq. ft.110 Rolling Hill Drive, Daphne, AL 36526
MLS# 387881Listed by: ROBERTS BROTHERS, INC MALBIS - New
 $438,200Active4 beds 2 baths2,314 sq. ft.
$438,200Active4 beds 2 baths2,314 sq. ft.11299 Bonaventure Avenue, Daphne, AL 36526
MLS# 387897Listed by: DSLD HOME GULF COAST LLC BALDW - New
 $320,000Active4 beds 3 baths2,131 sq. ft.
$320,000Active4 beds 3 baths2,131 sq. ft.105 Mellattau Circle, Daphne, AL 36526
MLS# 387902Listed by: 1702 REAL ESTATE - New
 $320,000Active4 beds 3 baths2,131 sq. ft.
$320,000Active4 beds 3 baths2,131 sq. ft.105 Mellattau Circle, Daphne, AL 36526
MLS# 7672961Listed by: 1702 REAL ESTATE - New
 $550,000Active4 beds 3 baths2,830 sq. ft.
$550,000Active4 beds 3 baths2,830 sq. ft.9695 Aspen Circle, Spanish Fort, AL 36527
MLS# 387819Listed by: ELITE REAL ESTATE SOLUTIONS, LLC  $405,250Pending3 beds 2 baths1,760 sq. ft.
$405,250Pending3 beds 2 baths1,760 sq. ft.9165 Caymus Drive, Daphne, AL 36526
MLS# 387790Listed by: NEW HOME STAR ALABAMA, LLC $405,600Pending3 beds 2 baths1,760 sq. ft.
$405,600Pending3 beds 2 baths1,760 sq. ft.9141 Caymus Drive, Daphne, AL 36526
MLS# 387779Listed by: NEW HOME STAR ALABAMA, LLC- New
 $30,000Active0.35 Acres
$30,000Active0.35 Acres30531 Middle Creek Circle, Daphne, AL 36526
MLS# 387766Listed by: REAL BROKER, LLC
