4 Yacht Club Drive #19, Daphne, AL 36526
Local realty services provided by:Better Homes and Gardens Real Estate Main Street Properties
4 Yacht Club Drive #19,Daphne, AL 36526
$250,000
- 2 Beds
- 3 Baths
- 1,440 sq. ft.
- Condominium
- Active
Listed by: candi mckean
Office: blue heron realty
MLS#:387227
Source:AL_BCAR
Price summary
- Price:$250,000
- Price per sq. ft.:$173.61
- Monthly HOA dues:$569
About this home
One of the few townhouse-style condos with no neighbors above or below, this updated unit offers four balconies—each with water views! The oversized garage sits directly beneath the unit, with space for multiple vehicles or a small boat, plus workbenches and extra storage. Inside, enjoy brand-new carpet upstairs, LVP downstairs, fresh paint throughout, and stylish designer lighting. The spacious living and dining area opens to a balcony with partial views of Mobile Bay. The kitchen features painted cabinets with updated hardware, under-cabinet lighting, and granite countertops that extend to the wet bar. There's a convenient half bath downstairs and a second balcony, that faces the neighborhood fishing pond, is right out the back door. Upstairs, both bedrooms have en-suite baths and private balconies—the guest room even has the largest balcony in the building! The primary suite includes a turtle-back ceiling and additional views of Mobile Bay. The ensuite bathroom has dual sinks plus a vanity area, a whirlpool tub, and a separate shower. There’s stacked laundry and extra storage, in the hall. The gated community offers resort-style amenities: outdoor pool, hot tub, BBQ area, fishing pond, and a private pier on Mobile Bay. Boat storage and Dolive Bay public boat and kayak launch are nearby, along with the Lake Forest Yacht Club and Marina and the popular Waterfront Restaurant—all within walking distance. Recent updates (per seller): new outside HVAC (2025), granite counters (kitchen & wet bar), interior doors (2023), garage motor (2023), and the seller has even replaced the exterior decking. If you’re ready for an easy, waterfront lifestyle close to I-10, shopping, and dining—this one has it all! Some photos are virtually staged. Buyer to verify all information during due diligence.
Contact an agent
Home facts
- Year built:2001
- Listing ID #:387227
- Added:107 day(s) ago
- Updated:February 06, 2026 at 01:03 AM
Rooms and interior
- Bedrooms:2
- Total bathrooms:3
- Full bathrooms:2
- Half bathrooms:1
- Living area:1,440 sq. ft.
Heating and cooling
- Cooling:Ceiling Fan(s), Central Electric (Cool)
- Heating:Central
Structure and exterior
- Roof:Metal
- Year built:2001
- Building area:1,440 sq. ft.
Schools
- High school:Daphne High
- Middle school:Daphne Middle
- Elementary school:Daphne Elementary
Utilities
- Water:Public
Finances and disclosures
- Price:$250,000
- Price per sq. ft.:$173.61
- Tax amount:$960
New listings near 4 Yacht Club Drive #19
- New
 $280,000Active3 beds 2 baths1,712 sq. ft.
$280,000Active3 beds 2 baths1,712 sq. ft.103 S Windgate Circle, Daphne, AL 36526
MLS# 7717914Listed by: RE/MAX BY THE BAY  $453,868Pending3 beds 3 baths1,896 sq. ft.
$453,868Pending3 beds 3 baths1,896 sq. ft.27382 Patch Place Loop, Daphne, AL 36526
MLS# 391645Listed by: BELLATOR REAL ESTATE, LLC $512,770Pending4 beds 3 baths2,069 sq. ft.
$512,770Pending4 beds 3 baths2,069 sq. ft.27371 Patch Place Loop, Daphne, AL 36526
MLS# 391646Listed by: BELLATOR REAL ESTATE, LLC $329,893Pending3 beds 2 baths1,517 sq. ft.
$329,893Pending3 beds 2 baths1,517 sq. ft.26360 Spanish Moss Drive, Daphne, AL 36526
MLS# 391609Listed by: DSLD HOME GULF COAST LLC BALDW- Open Sun, 2 to 4pmNew
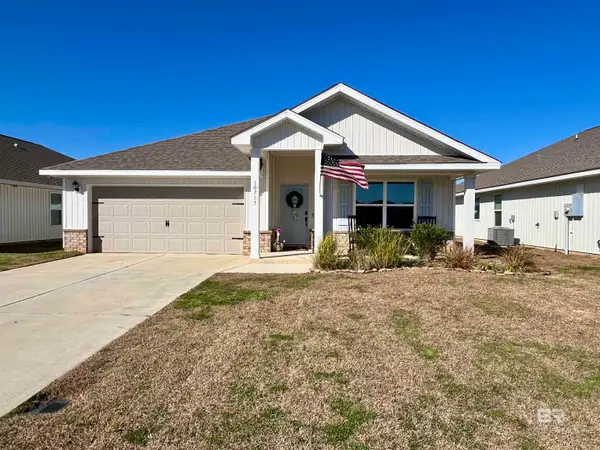 $335,000Active4 beds 2 baths1,768 sq. ft.
$335,000Active4 beds 2 baths1,768 sq. ft.10751 Northern Dancer Court, Daphne, AL 36526
MLS# 391528Listed by: WATERS EDGE REALTY - New
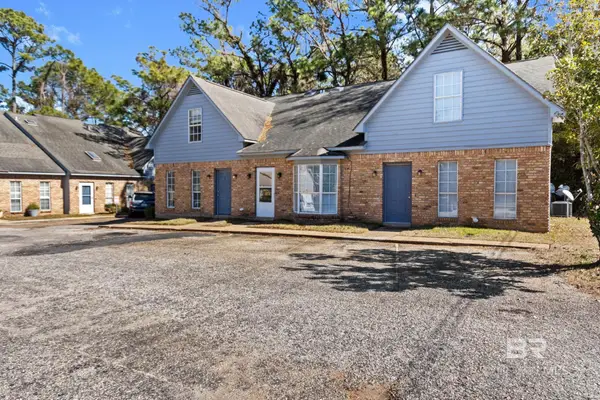 $175,000Active2 beds 2 baths1,152 sq. ft.
$175,000Active2 beds 2 baths1,152 sq. ft.600 Cheshire Lane #10, Daphne, AL 36526
MLS# 391510Listed by: EXIT REALTY GULF SHORES - New
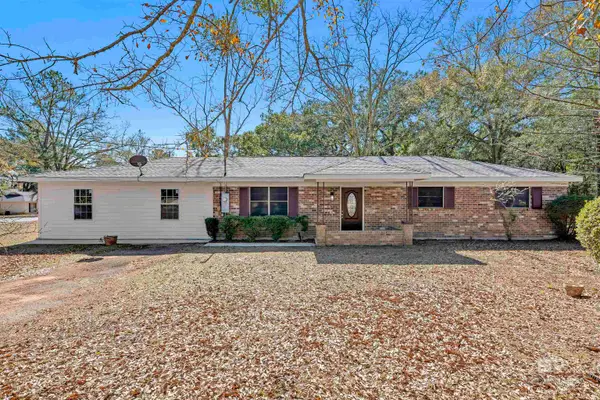 $270,000Active4 beds 2 baths1,840 sq. ft.
$270,000Active4 beds 2 baths1,840 sq. ft.1320 Oak Street, Daphne, AL 36526
MLS# 391498Listed by: JAYCO REAL ESTATE LLC - New
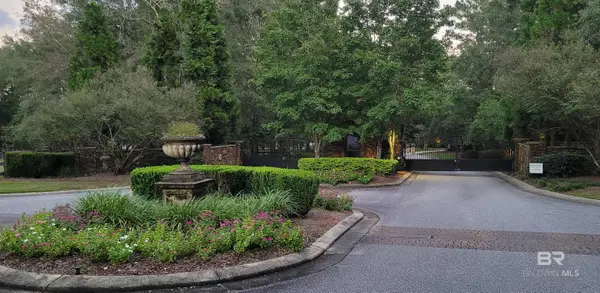 $62,000Active0.71 Acres
$62,000Active0.71 Acres2 Redfern Road, Daphne, AL 36526
MLS# 391497Listed by: LIVING MY BEST LIFE REALTY - New
 $61,000Active0.64 Acres
$61,000Active0.64 Acres1 Redfern Road, Daphne, AL 36526
MLS# 391475Listed by: LIVING MY BEST LIFE REALTY - New
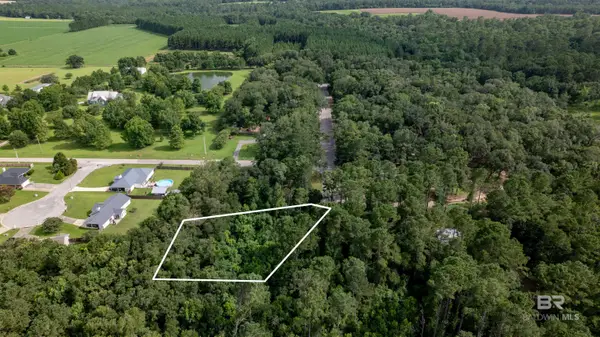 $40,000Active0.59 Acres
$40,000Active0.59 AcresLot 2 Caney Creek Drive, Daphne, AL 36526
MLS# 391466Listed by: BUTLER & CO. REAL ESTATE LLC

