4 Yacht Club Drive #196, Daphne, AL 36526
Local realty services provided by:Better Homes and Gardens Real Estate Main Street Properties
4 Yacht Club Drive #196,Daphne, AL 36526
$284,900
- 2 Beds
- 3 Baths
- 1,584 sq. ft.
- Condominium
- Active
Listed by: lisa dutton, tracie sweat
Office: bayside real estate group
MLS#:386328
Source:AL_BCAR
Price summary
- Price:$284,900
- Price per sq. ft.:$179.86
- Monthly HOA dues:$625
About this home
Welcome to your slice of paradise on beautiful Mobile Bay! This 2 bed/ 2.5 bath condo is the perfect blend of comfort, convenience, and coastal charm - complete with breathtaking sunset views from one of your private balconies. Step inside from your private elevator that brings you directly from the garage to the main living level. You'll love the bright, open floor plan filled with natural light and water views. The kitchen features Corian countertops, new stainless steel stove and microwave (2022), and flows seamlessly into the dining and living areas - perfect for entertaining. Also, on the main level is the second bedroom with its own private bath plus a 1/2 bath for your guests. Upstairs, you'll find the primary suite includes a spacious bathroom with a soaking tub, separate shower, 3 large closets, and dual vanities. There is also a laundry room and balcony overlooking the bay - an ideal spot for morning coffee or evening sunsets. This move-in ready condo offers wonderful community amenities including a pool and hot tub, gazebo, grilling area, and pier for enjoying the bay breeze. Located within walking distance to The Waterfront restaurant, this property offers the best of Daphne's relaxed coastal lifestyle - beautiful views, easy access to the water, and a low-maintenance home you'll love coming back to. This unit is currently in a rental program earning $1,650/ month. Schedule your private showing today! Buyer to verify all information during due diligence.
Contact an agent
Home facts
- Year built:2001
- Listing ID #:386328
- Added:74 day(s) ago
- Updated:December 22, 2025 at 03:17 PM
Rooms and interior
- Bedrooms:2
- Total bathrooms:3
- Full bathrooms:2
- Half bathrooms:1
- Living area:1,584 sq. ft.
Heating and cooling
- Cooling:Ceiling Fan(s)
- Heating:Central, Electric
Structure and exterior
- Roof:Composition
- Year built:2001
- Building area:1,584 sq. ft.
Schools
- High school:Daphne High
- Middle school:Daphne Middle
- Elementary school:Daphne Elementary,WJ Carroll Intermediate
Finances and disclosures
- Price:$284,900
- Price per sq. ft.:$179.86
- Tax amount:$1,981
New listings near 4 Yacht Club Drive #196
- New
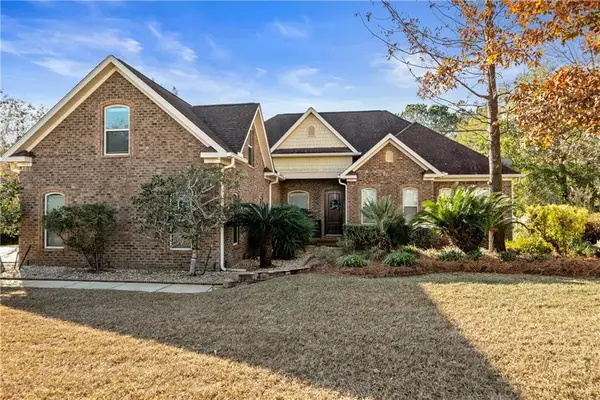 $739,900Active4 beds 4 baths3,986 sq. ft.
$739,900Active4 beds 4 baths3,986 sq. ft.7864 Lake Boulevard, Daphne, AL 36527
MLS# 7692006Listed by: SHAMROCK PROPERTIES, LLC - New
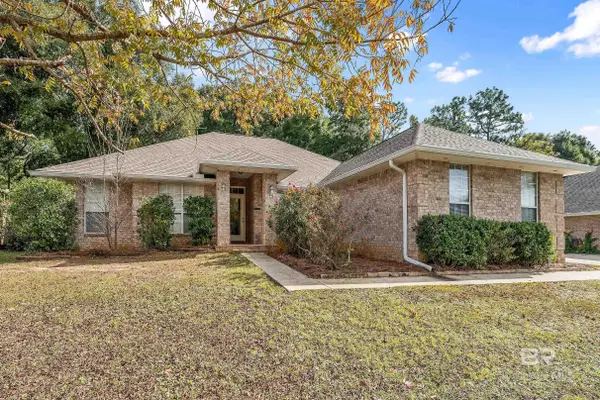 $425,000Active4 beds 2 baths2,562 sq. ft.
$425,000Active4 beds 2 baths2,562 sq. ft.27820 Bay Branch Drive, Daphne, AL 36526
MLS# 389204Listed by: ELITE REAL ESTATE SOLUTIONS, LLC - New
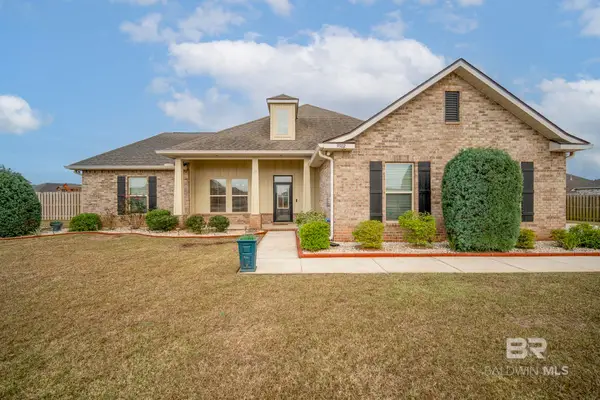 $595,000Active4 beds 3 baths3,021 sq. ft.
$595,000Active4 beds 3 baths3,021 sq. ft.9502 Camberwell Drive, Daphne, AL 36526
MLS# 389200Listed by: EXIT REALTY LANDMARK - New
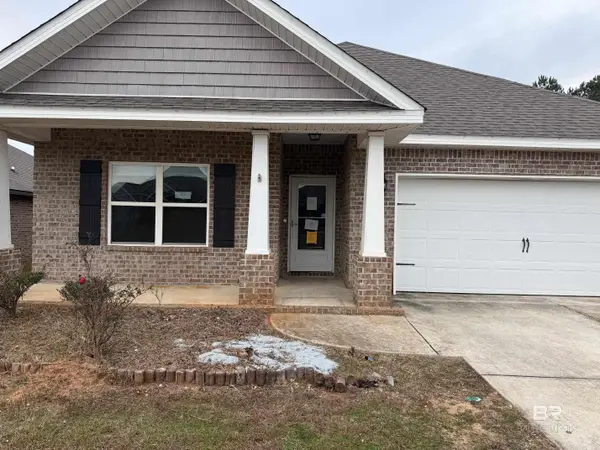 $265,500Active4 beds 2 baths1,825 sq. ft.
$265,500Active4 beds 2 baths1,825 sq. ft.31525 Plover Court, Daphne, AL 36527
MLS# 389193Listed by: PORT CITY DOWNTOWN BRANCH - New
 $185,000Active2 beds 3 baths1,352 sq. ft.
$185,000Active2 beds 3 baths1,352 sq. ft.9 Summer Oaks Drive, Daphne, AL 36526
MLS# 389149Listed by: WATERS EDGE REALTY 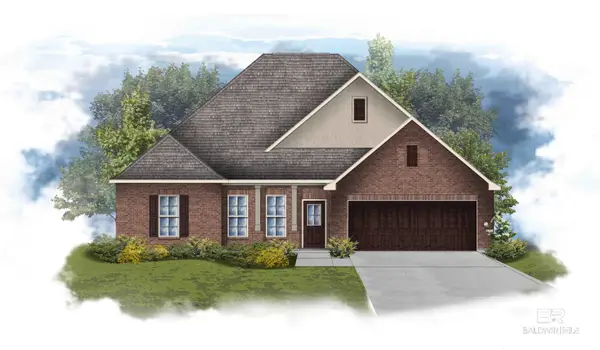 $430,612Pending4 beds 2 baths2,314 sq. ft.
$430,612Pending4 beds 2 baths2,314 sq. ft.11169 Bonaventure Avenue, Daphne, AL 36526
MLS# 389141Listed by: DSLD HOME GULF COAST LLC BALDW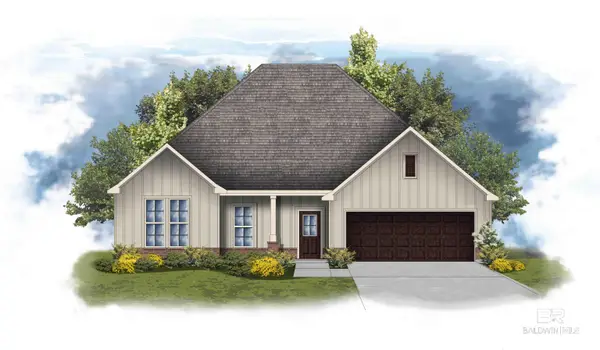 $424,605Pending4 beds 2 baths2,314 sq. ft.
$424,605Pending4 beds 2 baths2,314 sq. ft.11181 Bonaventure Avenue, Daphne, AL 36526
MLS# 389132Listed by: DSLD HOME GULF COAST LLC BALDW- New
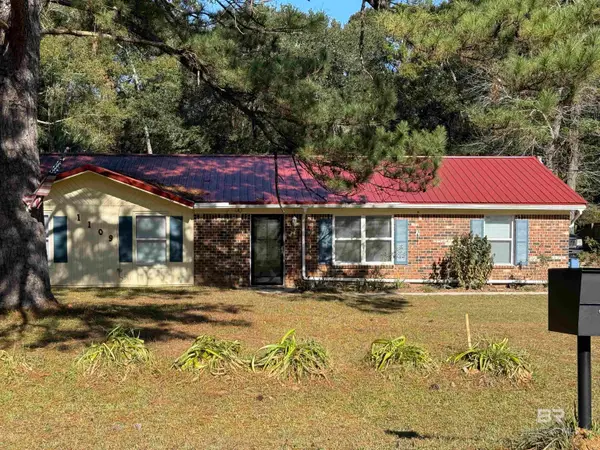 $325,000Active4 beds 2 baths2,000 sq. ft.
$325,000Active4 beds 2 baths2,000 sq. ft.1109 Caroline Avenue, Daphne, AL 36526
MLS# 389127Listed by: ELITE RE SOLUTIONS, LLC GULF C - New
 $459,000Active4 beds 3 baths2,699 sq. ft.
$459,000Active4 beds 3 baths2,699 sq. ft.8086 Soldier Court, Daphne, AL 36526
MLS# 389120Listed by: ELITE REAL ESTATE SOLUTIONS, LLC - New
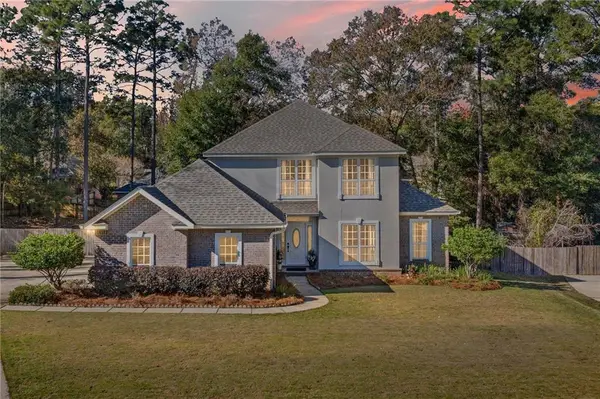 $459,000Active4 beds 3 baths2,699 sq. ft.
$459,000Active4 beds 3 baths2,699 sq. ft.8086 Soldier Court, Daphne, AL 36526
MLS# 7693527Listed by: ELITE REAL ESTATE SOLUTIONS, LLC
