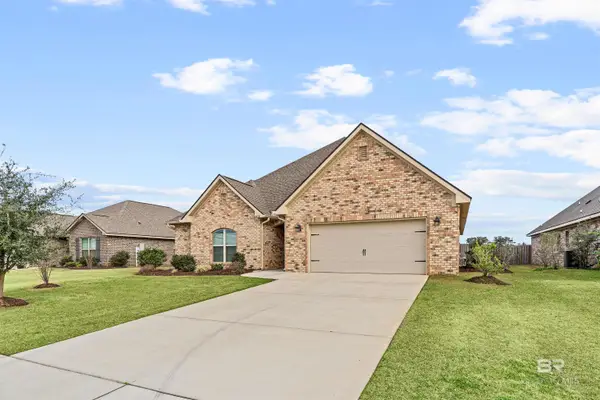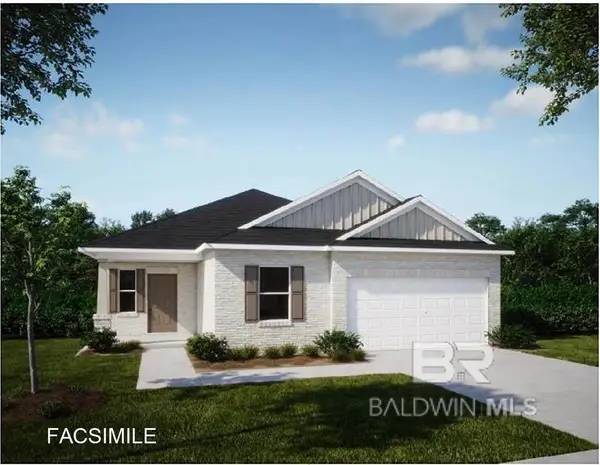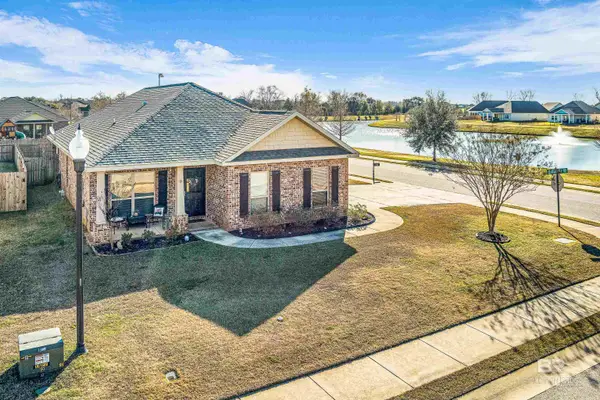4 Yacht Club Drive #200, Daphne, AL 36526
Local realty services provided by:Better Homes and Gardens Real Estate Main Street Properties
4 Yacht Club Drive #200,Daphne, AL 36526
$295,000
- 3 Beds
- 2 Baths
- 1,690 sq. ft.
- Condominium
- Active
Listed by: lauren moody, sam calderone
Office: re/max partners
MLS#:7411751
Source:AL_MAAR
Price summary
- Price:$295,000
- Price per sq. ft.:$174.56
- Monthly HOA dues:$584
About this home
***SELLER IS OFFERING SELLER FINANCING!***Discover the epitome of coastal luxury on the Eastern Shore in this two-story condo nestled in the serene Sunset Bay Villas of Daphne. With panoramic views of the bay and the iconic Bayway, this home is a haven of tranquility and beauty. The current owner is a designer and it shows! The one word needed for this condo is FABULOUS! As you ascend in the elevator that is located right off of your spacious one car garage, you enter an expansive living room with 10-foot ceilings, elegant bamboo flooring, and exquisite crown molding. The living room’s hurricane proof sliding glass doors opens to a balcony offering mesmerizing views of Mobile Bay, the community pool, and a peaceful pond. The kitchen is a culinary delight, boasting white cabinets, solid surface countertops, new stainless steel KitchenAid appliances, a wine rack, a breakfast bar, and tiled floors. Adjacent to the kitchen, the dining area features a handsome dry bar with beautiful cabinets as well as a pantry under the stairs. The main floor also houses two generously-sized bedrooms, while the upstairs is dedicated to the primary suite, a luxurious retreat, featuring a tray ceiling, bamboo floors, and TWO walk-in closets. The laundry room is also located upstairs and is complete with cabinets, a sink, a clothes hanging area and access to the walk-in attic that has plenty of room for storage. The showstopper of this condo is the fourth floor balcony directly off of the primary suite! Step through the hurricane proof sliding glass doors out onto the covered balcony and bask in the breathtaking views, particularly during the sunrise and sunset. You will not want to leave this tranquil spot! The en-suite primary bathroom is a sanctuary, complete with a make-up vanity, dual vanities, a large soaking tub, a separate shower, and a fabulous walk-in closet. Sunset Bay Villas offers an array of community amenities including a pool, hot tub, tennis courts, a stocked fishing pond, a BBQ pavilion, and a private pier to Mobile Bay. With the Waterfront restaurant adjacent to the complex as well as a boat and kayak launch (with public parking while you enjoy your boat or kayak), this condo is not just a home; it’s a year-round vacation destination. When asked what the seller loves about her home she said “Mornings on the fourth floor covered balcony begin with coffee and contemplation. Dusk finds me back here again, calmed by the sounds of shorebirds and songbirds, watching them soar overhead as the sun begins to settle into the clouds. And then, gradually the night sky welcomes the moon and the other celestial beings.” Doesn’t this sound like heaven?! Embrace the lifestyle you deserve in this immaculate condo, where every day feels like a getaway. Call your favorite realtor today to see your next home! ***Home can come partially furnished if buyer desires. Listing agent can provide more info as requested***
Contact an agent
Home facts
- Year built:2001
- Listing ID #:7411751
- Added:574 day(s) ago
- Updated:January 23, 2026 at 03:07 PM
Rooms and interior
- Bedrooms:3
- Total bathrooms:2
- Full bathrooms:2
- Living area:1,690 sq. ft.
Heating and cooling
- Cooling:Ceiling Fan(s), Central Air
- Heating:Central, Electric
Structure and exterior
- Roof:Metal
- Year built:2001
- Building area:1,690 sq. ft.
Schools
- High school:Daphne
- Middle school:Daphne
- Elementary school:Daphne
Utilities
- Water:Available, Public
- Sewer:Available, Public Sewer
Finances and disclosures
- Price:$295,000
- Price per sq. ft.:$174.56
- Tax amount:$1,202
New listings near 4 Yacht Club Drive #200
- Open Sun, 2 to 4pmNew
 $475,000Active4 beds 2 baths2,509 sq. ft.
$475,000Active4 beds 2 baths2,509 sq. ft.24838 Slater Mill Road, Daphne, AL 36526
MLS# 390694Listed by: MOBILE BAY REALTY - New
 $1,000,000Active3 beds 3 baths4,266 sq. ft.
$1,000,000Active3 beds 3 baths4,266 sq. ft.28184 Rigsby Road, Daphne, AL 36526
MLS# 390680Listed by: EXIT REALTY GULF SHORES - New
 $525,000Active4 beds 3 baths2,532 sq. ft.
$525,000Active4 beds 3 baths2,532 sq. ft.9440 Wind Clan Trail, Daphne, AL 36526
MLS# 390686Listed by: ELITE REAL ESTATE SOLUTIONS, LLC  $471,300Pending3 beds 2 baths1,760 sq. ft.
$471,300Pending3 beds 2 baths1,760 sq. ft.23919 Shadowridge Drive, Daphne, AL 36526
MLS# 390675Listed by: NEW HOME STAR ALABAMA, LLC- New
 $379,000Active3 beds 3 baths2,076 sq. ft.
$379,000Active3 beds 3 baths2,076 sq. ft.306 Bay Hill Drive, Daphne, AL 36526
MLS# 390667Listed by: ROBERTS BROTHERS EASTERN SHORE - New
 $379,000Active3 beds 3 baths2,076 sq. ft.
$379,000Active3 beds 3 baths2,076 sq. ft.306 Bay Hill Drive, Daphne, AL 36526
MLS# 7708351Listed by: ROBERTS BROTHERS EASTERN SHORE - New
 $369,900Active3 beds 2 baths1,736 sq. ft.
$369,900Active3 beds 2 baths1,736 sq. ft.9577 Volterra Avenue, Daphne, AL 36526
MLS# 390638Listed by: COLDWELL BANKER REEHL PROP FAIRHOPE - New
 $1,458,000Active24.3 Acres
$1,458,000Active24.3 Acres0 County Road 54, Daphne, AL 36526
MLS# 390642Listed by: OG REAL ESTATE LLC - New
 $295,580Active4 beds 2 baths1,504 sq. ft.
$295,580Active4 beds 2 baths1,504 sq. ft.11362 Cloister Drive, Daphne, AL 36526
MLS# 390654Listed by: DHI REALTY OF ALABAMA, LLC - New
 $343,740Active4 beds 2 baths1,787 sq. ft.
$343,740Active4 beds 2 baths1,787 sq. ft.11412 Allegria Drive, Daphne, AL 36526
MLS# 390656Listed by: DHI REALTY OF ALABAMA, LLC
