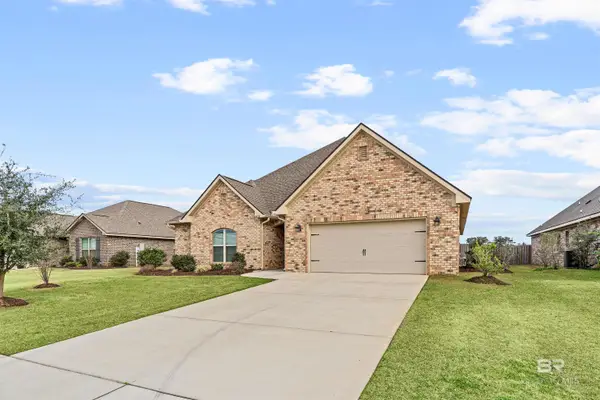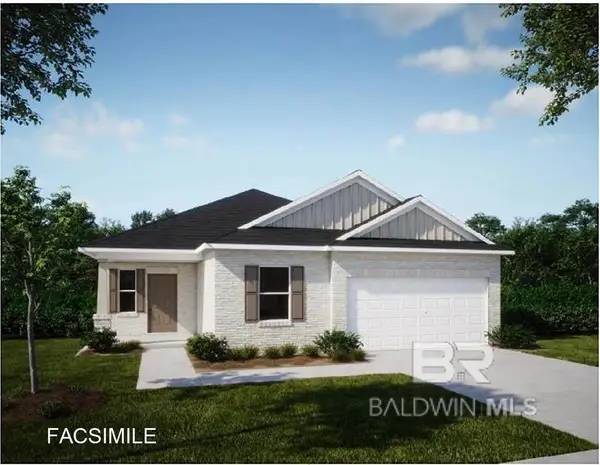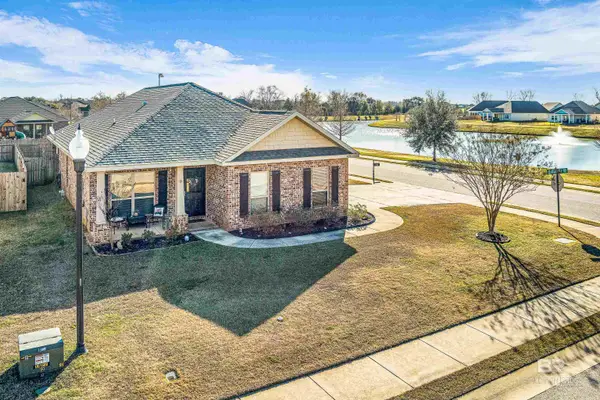4 Yacht Club Drive #22, Daphne, AL 36526
Local realty services provided by:Better Homes and Gardens Real Estate Main Street Properties
4 Yacht Club Drive #22,Daphne, AL 36526
$310,000
- 3 Beds
- 3 Baths
- 1,680 sq. ft.
- Condominium
- Active
Upcoming open houses
- Sat, Jan 2410:00 am - 12:00 pm
- Thu, Feb 0511:00 am - 01:00 pm
Listed by: keara hunterPHONE: 703-919-2632
Office: keller williams agc realty-da
MLS#:390456
Source:AL_BCAR
Price summary
- Price:$310,000
- Price per sq. ft.:$184.52
- Monthly HOA dues:$659
About this home
Soak in breathtaking sunsets over Mobile Bay from this beautifully renovated, 3-bedroom, 3-bath ensuite condo, for the ultimate coastal luxury living. A private elevator carries you from the oversized garage straight to each floor, setting the tone for a home designed with both comfort and convenience in mind. Inside, soaring 10-foot ceilings, crown molding, fresh paint, tile flooring on the main level with plush carpet upstairs. The upgraded kitchen shines with granite countertops, stainless steel appliances, tile backsplash, new garbage disposal ‘24, new pendant lighting plus bar stools convey. Open Floor plan with Living Room area anchored by a cozy NEW fireplace Insert ‘25 and a bay-view balcony. Up the stairs with custom iron railings, the primary suite ceiling reaches 15.75 ft, plus a private sunset balcony, walk-in closet, spa-inspired tiled shower, granite vanities, and a deep soaking tub plus laundry is next to the primary suite with washer/dryer conveying. Two additional ensuites provide privacy for guests with new toilets and a new vanity downstairs. This turnkey home also features a new metal roof (2021), upgraded plumbing, new sliding door screens, Fresh Paint on walls and Trim, ample storage - including an under-stair storage closet, and a rare, oversized garage for vehicles, trailers, or water toys. Located by 7 additional community parking spots for guests and a marina, boat launch, and waterfront dining, plus just 15 minutes to Mobile. Sunset Bay Villas offers resort-style amenities including a saltwater pool, hot tub, stocked pond, pavilion, BBQ area, and a private gated pier stretching into Mobile Bay. Vacant and easy to show—this is your chance to own a front-row seat to the bay’s most unforgettable sunsets. Buyer to verify all information during due diligence.
Contact an agent
Home facts
- Year built:2002
- Listing ID #:390456
- Added:101 day(s) ago
- Updated:January 23, 2026 at 02:57 PM
Rooms and interior
- Bedrooms:3
- Total bathrooms:3
- Full bathrooms:3
- Living area:1,680 sq. ft.
Heating and cooling
- Cooling:Ceiling Fan(s)
- Heating:Electric
Structure and exterior
- Roof:Metal
- Year built:2002
- Building area:1,680 sq. ft.
Schools
- High school:Daphne High
- Middle school:Daphne Middle
- Elementary school:Daphne Elementary,WJ Carroll Intermediate
Utilities
- Water:Public
- Sewer:Public Sewer
Finances and disclosures
- Price:$310,000
- Price per sq. ft.:$184.52
- Tax amount:$1,128
New listings near 4 Yacht Club Drive #22
- Open Sun, 2 to 4pmNew
 $475,000Active4 beds 2 baths2,509 sq. ft.
$475,000Active4 beds 2 baths2,509 sq. ft.24838 Slater Mill Road, Daphne, AL 36526
MLS# 390694Listed by: MOBILE BAY REALTY - New
 $1,000,000Active3 beds 3 baths4,266 sq. ft.
$1,000,000Active3 beds 3 baths4,266 sq. ft.28184 Rigsby Road, Daphne, AL 36526
MLS# 390680Listed by: EXIT REALTY GULF SHORES - New
 $525,000Active4 beds 3 baths2,532 sq. ft.
$525,000Active4 beds 3 baths2,532 sq. ft.9440 Wind Clan Trail, Daphne, AL 36526
MLS# 390686Listed by: ELITE REAL ESTATE SOLUTIONS, LLC  $471,300Pending3 beds 2 baths1,760 sq. ft.
$471,300Pending3 beds 2 baths1,760 sq. ft.23919 Shadowridge Drive, Daphne, AL 36526
MLS# 390675Listed by: NEW HOME STAR ALABAMA, LLC- New
 $379,000Active3 beds 3 baths2,076 sq. ft.
$379,000Active3 beds 3 baths2,076 sq. ft.306 Bay Hill Drive, Daphne, AL 36526
MLS# 390667Listed by: ROBERTS BROTHERS EASTERN SHORE - New
 $379,000Active3 beds 3 baths2,076 sq. ft.
$379,000Active3 beds 3 baths2,076 sq. ft.306 Bay Hill Drive, Daphne, AL 36526
MLS# 7708351Listed by: ROBERTS BROTHERS EASTERN SHORE - New
 $369,900Active3 beds 2 baths1,736 sq. ft.
$369,900Active3 beds 2 baths1,736 sq. ft.9577 Volterra Avenue, Daphne, AL 36526
MLS# 390638Listed by: COLDWELL BANKER REEHL PROP FAIRHOPE - New
 $1,458,000Active24.3 Acres
$1,458,000Active24.3 Acres0 County Road 54, Daphne, AL 36526
MLS# 390642Listed by: OG REAL ESTATE LLC - New
 $295,580Active4 beds 2 baths1,504 sq. ft.
$295,580Active4 beds 2 baths1,504 sq. ft.11362 Cloister Drive, Daphne, AL 36526
MLS# 390654Listed by: DHI REALTY OF ALABAMA, LLC - New
 $343,740Active4 beds 2 baths1,787 sq. ft.
$343,740Active4 beds 2 baths1,787 sq. ft.11412 Allegria Drive, Daphne, AL 36526
MLS# 390656Listed by: DHI REALTY OF ALABAMA, LLC
