4 Yacht Club Drive #86, Daphne, AL 36526
Local realty services provided by:Better Homes and Gardens Real Estate Main Street Properties
4 Yacht Club Drive #86,Daphne, AL 36526
$245,000
- 3 Beds
- 2 Baths
- 1,680 sq. ft.
- Condominium
- Active
Listed by: steven koleno
Office: beycome brokerage realty llc.
MLS#:387386
Source:AL_BCAR
Price summary
- Price:$245,000
- Price per sq. ft.:$145.83
- Monthly HOA dues:$659
About this home
Newly renovated 3 bed 2 full bath condo w/gorgeous sunsets from the deeded pier on Mobile Bay. New HVAC, new fridge and range, new lights, fresh paint throughout, new carpet in the bedrooms, and more. This condo has an open floorplan, tile, high-end plantation shutters, 10 ft ceilings, oversized crown molding. The open kitchen has a stainless steel appliance package, soft close cabinet doors, and granite countertops. The large master suite has an upgraded jetted tub, walk in shower, and huge walk in closet as well as a balcony with nature views. Hurricane shutters provide extra protection. The oversized garage that could hold 3 vehicles with room for water toys, kayaks, bikes, and/or fishing gear. Minutes from I-10, and amenities include a pool/hot tub, BBQ Pavilion, stocked fishing pond, and private pier on Mobile Bay. D’Olive boat launch and boat storage are just outside the gate, as well as The Waterfront restaurant, which has dining and live music while overlooking the bay. Rental restrictions. Buyer/buyer's agent to verify all info. Buyer to verify all information during due diligence.
Contact an agent
Home facts
- Year built:2005
- Listing ID #:387386
- Added:104 day(s) ago
- Updated:February 10, 2026 at 03:24 PM
Rooms and interior
- Bedrooms:3
- Total bathrooms:2
- Full bathrooms:2
- Living area:1,680 sq. ft.
Heating and cooling
- Cooling:Ceiling Fan(s), Central Electric (Cool)
- Heating:Central
Structure and exterior
- Roof:Metal
- Year built:2005
- Building area:1,680 sq. ft.
- Lot area:0.58 Acres
Schools
- High school:Daphne High
- Middle school:Daphne Middle
- Elementary school:Daphne Elementary
Finances and disclosures
- Price:$245,000
- Price per sq. ft.:$145.83
- Tax amount:$1,004
New listings near 4 Yacht Club Drive #86
- New
 $280,000Active3 beds 2 baths1,712 sq. ft.
$280,000Active3 beds 2 baths1,712 sq. ft.103 S Windgate Circle, Daphne, AL 36526
MLS# 7717914Listed by: RE/MAX BY THE BAY  $453,868Pending3 beds 3 baths1,896 sq. ft.
$453,868Pending3 beds 3 baths1,896 sq. ft.27382 Patch Place Loop, Daphne, AL 36526
MLS# 391645Listed by: BELLATOR REAL ESTATE, LLC $512,770Pending4 beds 3 baths2,069 sq. ft.
$512,770Pending4 beds 3 baths2,069 sq. ft.27371 Patch Place Loop, Daphne, AL 36526
MLS# 391646Listed by: BELLATOR REAL ESTATE, LLC $329,893Pending3 beds 2 baths1,517 sq. ft.
$329,893Pending3 beds 2 baths1,517 sq. ft.26360 Spanish Moss Drive, Daphne, AL 36526
MLS# 391609Listed by: DSLD HOME GULF COAST LLC BALDW- Open Sun, 2 to 4pmNew
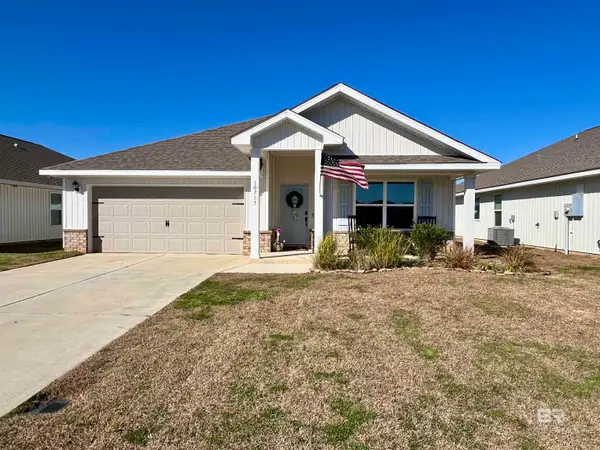 $335,000Active4 beds 2 baths1,768 sq. ft.
$335,000Active4 beds 2 baths1,768 sq. ft.10751 Northern Dancer Court, Daphne, AL 36526
MLS# 391528Listed by: WATERS EDGE REALTY - New
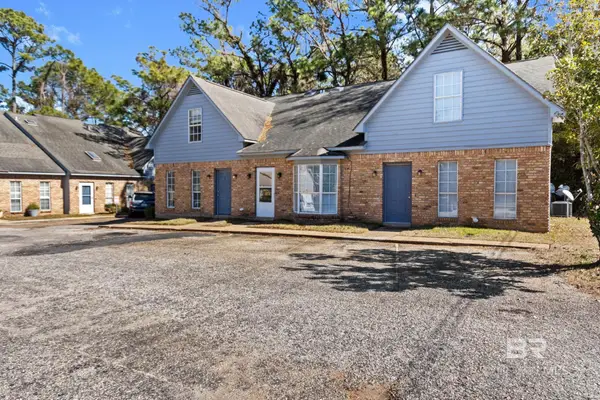 $175,000Active2 beds 2 baths1,152 sq. ft.
$175,000Active2 beds 2 baths1,152 sq. ft.600 Cheshire Lane #10, Daphne, AL 36526
MLS# 391510Listed by: EXIT REALTY GULF SHORES - New
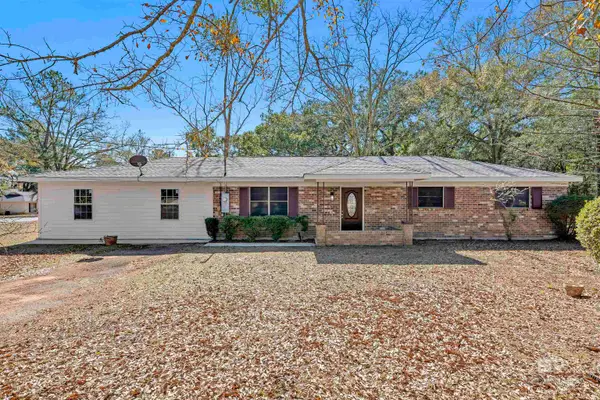 $270,000Active4 beds 2 baths1,840 sq. ft.
$270,000Active4 beds 2 baths1,840 sq. ft.1320 Oak Street, Daphne, AL 36526
MLS# 391498Listed by: JAYCO REAL ESTATE LLC - New
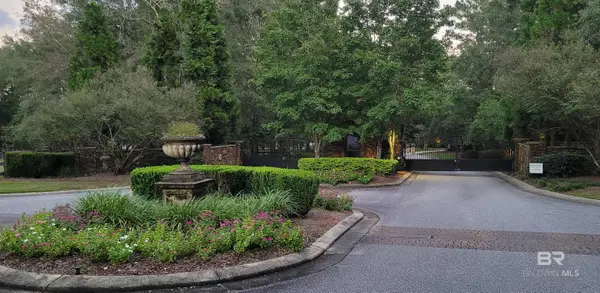 $62,000Active0.71 Acres
$62,000Active0.71 Acres2 Redfern Road, Daphne, AL 36526
MLS# 391497Listed by: LIVING MY BEST LIFE REALTY - New
 $61,000Active0.64 Acres
$61,000Active0.64 Acres1 Redfern Road, Daphne, AL 36526
MLS# 391475Listed by: LIVING MY BEST LIFE REALTY - New
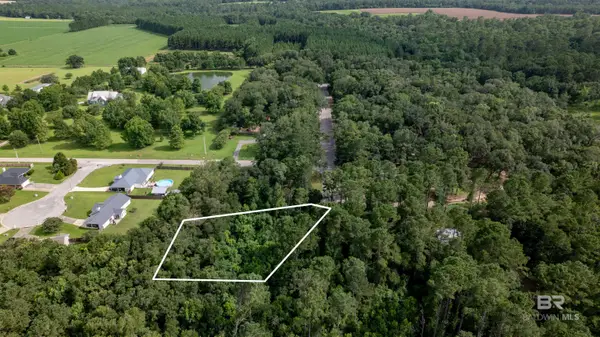 $40,000Active0.59 Acres
$40,000Active0.59 AcresLot 2 Caney Creek Drive, Daphne, AL 36526
MLS# 391466Listed by: BUTLER & CO. REAL ESTATE LLC

