426 Ridgewood Drive, Daphne, AL 36526
Local realty services provided by:Better Homes and Gardens Real Estate Main Street Properties
426 Ridgewood Drive,Daphne, AL 36526
$269,000
- 3 Beds
- 3 Baths
- 2,168 sq. ft.
- Single family
- Pending
Listed by: mindy jones
Office: re/max paradise
MLS#:385639
Source:AL_BCAR
Price summary
- Price:$269,000
- Price per sq. ft.:$124.08
- Monthly HOA dues:$60
About this home
Welcome to this well-maintained home in the sought-after Lake Forest community! While it offers plenty of charm, it’s ready for your personal updates to make it truly shine. Step inside to soaring ceilings in the living room that extend to the second floor, creating an open and inviting feel. The spacious kitchen features stainless steel appliances and plenty of storage. Upstairs, you’ll find all bedrooms, including the primary suite with a large walk-in closet, a roomy bathroom with a double vanity, soaking tub, and separate shower. Enjoy outdoor living year-round with the huge enclosed back patio—windows can be fully opened to let in the spring breeze or closed for cozy evenings. The property also boasts a two-car garage, additional storage barn, and a large yard with mature trees offering shade and privacy. A generous front yard serves as a buffer from the street, and convenient access to Dunbar Loop makes coming and going a breeze without pulling directly onto the main road. This home combines space, privacy, and convenience in one of Baldwin County’s most established neighborhoods. Buyer to verify all information during due diligence.
Contact an agent
Home facts
- Year built:1993
- Listing ID #:385639
- Added:90 day(s) ago
- Updated:December 23, 2025 at 04:40 PM
Rooms and interior
- Bedrooms:3
- Total bathrooms:3
- Full bathrooms:2
- Half bathrooms:1
- Living area:2,168 sq. ft.
Heating and cooling
- Cooling:Ceiling Fan(s), Central Electric (Cool)
- Heating:Central, Electric
Structure and exterior
- Roof:Composition
- Year built:1993
- Building area:2,168 sq. ft.
- Lot area:0.29 Acres
Schools
- High school:Daphne High
- Middle school:Daphne Middle
- Elementary school:Daphne Elementary
Finances and disclosures
- Price:$269,000
- Price per sq. ft.:$124.08
- Tax amount:$1,209
New listings near 426 Ridgewood Drive
- New
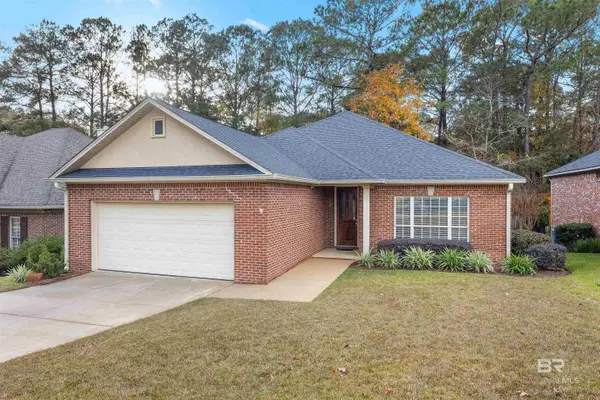 $299,000Active3 beds 2 baths1,667 sq. ft.
$299,000Active3 beds 2 baths1,667 sq. ft.27583 Claiborne Circle, Daphne, AL 36526
MLS# 389360Listed by: COLDWELL BANKER REEHL PROP FAIRHOPE - New
 $299,000Active3 beds 2 baths1,667 sq. ft.
$299,000Active3 beds 2 baths1,667 sq. ft.27583 Claiborne Circle, Daphne, AL 36526
MLS# 7695275Listed by: COLDWELL BANKER REEHL PROP FAIRHOPE - New
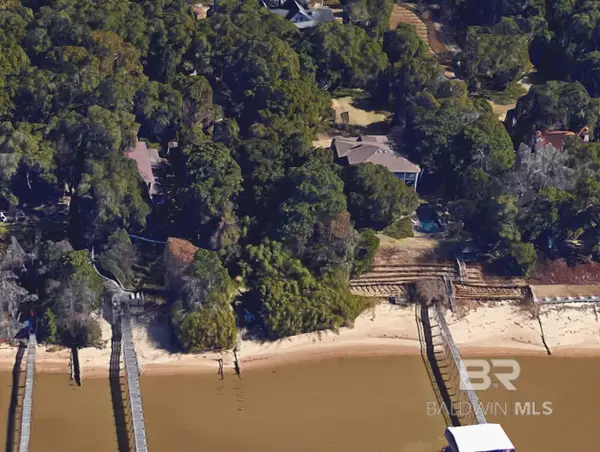 $1,300,000Active0.75 Acres
$1,300,000Active0.75 Acres1107 Captain O'neal Drive, Daphne, AL 32526
MLS# 389331Listed by: SIGNATURE PROPERTIES 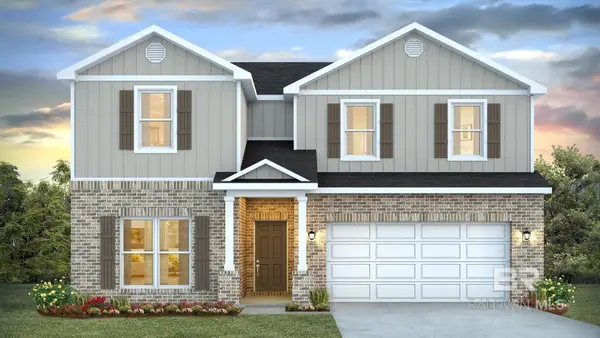 $404,504Pending4 beds 3 baths2,489 sq. ft.
$404,504Pending4 beds 3 baths2,489 sq. ft.30603 Ashville Road, Spanish Fort, AL 36527
MLS# 389309Listed by: DHI REALTY OF ALABAMA, LLC- New
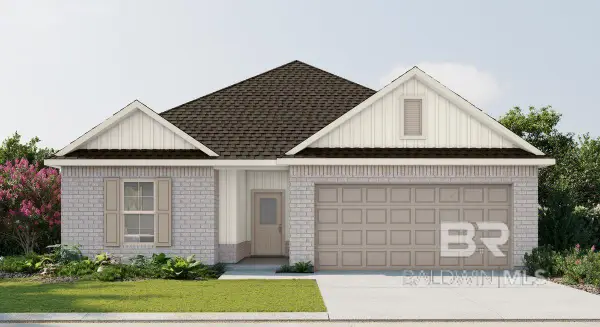 $336,627Active3 beds 2 baths1,569 sq. ft.
$336,627Active3 beds 2 baths1,569 sq. ft.11271 Kingsland Drive, Daphne, AL 36526
MLS# 389314Listed by: DSLD HOME GULF COAST LLC BALDW - New
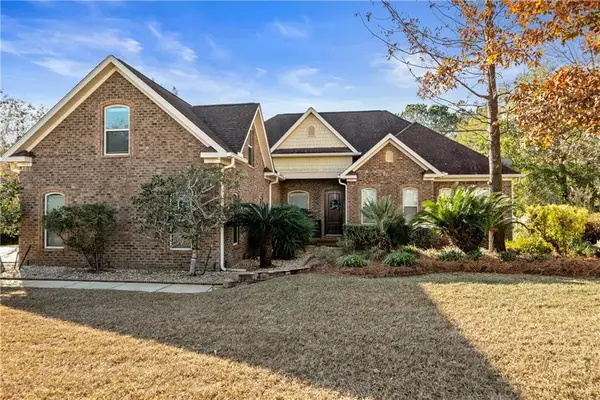 $739,900Active4 beds 4 baths3,986 sq. ft.
$739,900Active4 beds 4 baths3,986 sq. ft.7864 Lake Boulevard, Daphne, AL 36527
MLS# 7692006Listed by: SHAMROCK PROPERTIES, LLC - New
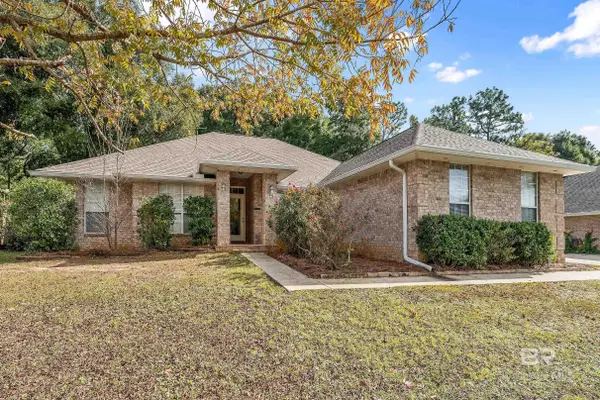 $425,000Active4 beds 2 baths2,562 sq. ft.
$425,000Active4 beds 2 baths2,562 sq. ft.27820 Bay Branch Drive, Daphne, AL 36526
MLS# 389204Listed by: ELITE REAL ESTATE SOLUTIONS, LLC - New
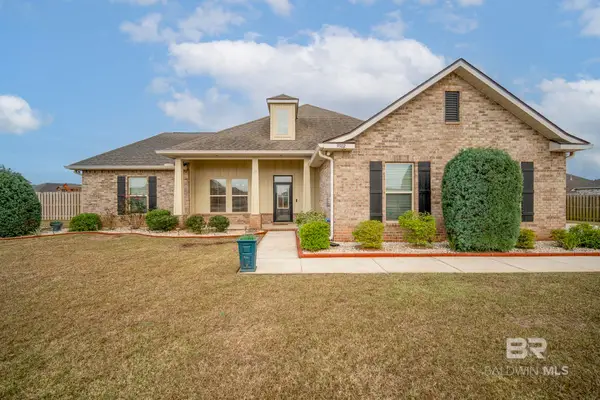 $595,000Active4 beds 3 baths3,021 sq. ft.
$595,000Active4 beds 3 baths3,021 sq. ft.9502 Camberwell Drive, Daphne, AL 36526
MLS# 389200Listed by: EXIT REALTY LANDMARK - New
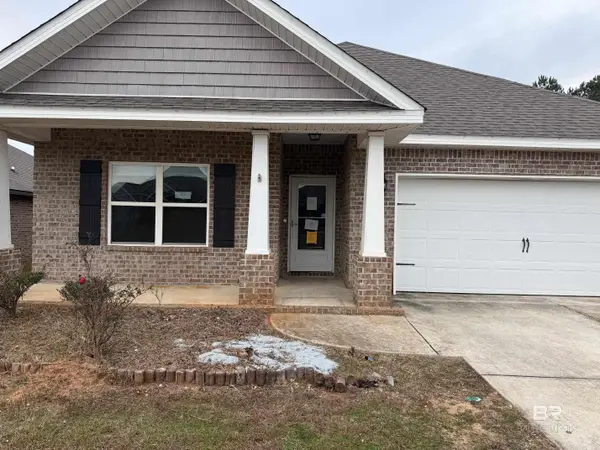 $265,500Active4 beds 2 baths1,825 sq. ft.
$265,500Active4 beds 2 baths1,825 sq. ft.31525 Plover Court, Daphne, AL 36527
MLS# 389193Listed by: PORT CITY DOWNTOWN BRANCH - New
 $185,000Active2 beds 3 baths1,352 sq. ft.
$185,000Active2 beds 3 baths1,352 sq. ft.9 Summer Oaks Drive, Daphne, AL 36526
MLS# 389149Listed by: WATERS EDGE REALTY
