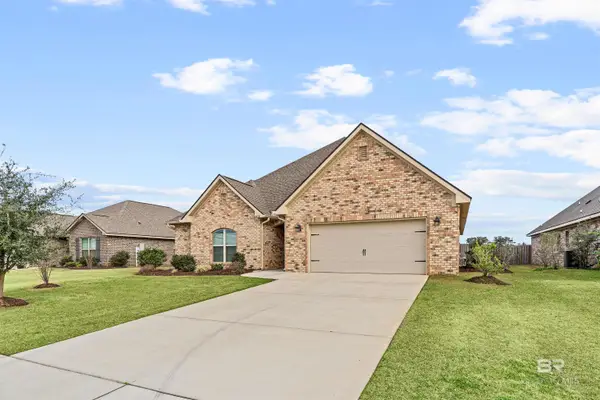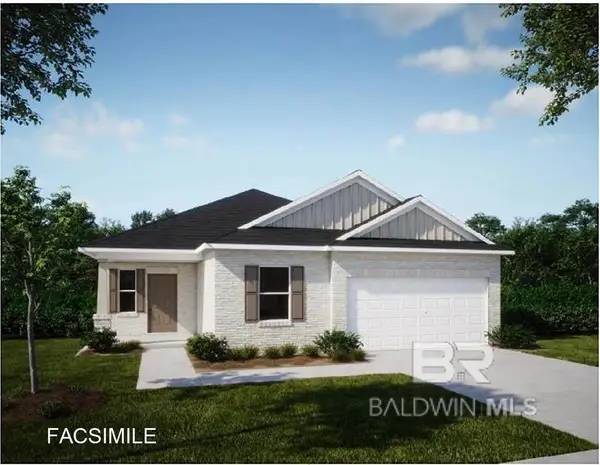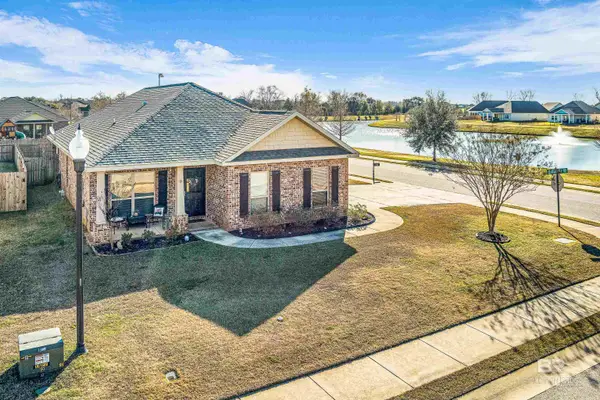437 Village Drive, Daphne, AL 36526
Local realty services provided by:Better Homes and Gardens Real Estate Main Street Properties
437 Village Drive,Daphne, AL 36526
$3,999,995
- 4 Beds
- 6 Baths
- 7,344 sq. ft.
- Single family
- Active
Listed by: paige moore
Office: re/max by the bay
MLS#:7702677
Source:AL_MAAR
Price summary
- Price:$3,999,995
- Price per sq. ft.:$544.66
- Monthly HOA dues:$20.83
About this home
Luxury Bayfront Living in Montrose Village – A Timeless Retreat on Mobile Bay. Discover the pinnacle of elegance in this breathtaking 7,300+ sq. ft. estate with over 100’ on Mobile Bay, nestled in the heart of Montrose Village. This four-bedroom, five and-a-half-bathroom masterpiece seamlessly blends traditional charm with modern luxury, offering unparalleled views of Mobile Bay and easy access to downtown Mobile! Situated in Montrose Village, this exceptional home offers both privacy and convenience, with easy access to shopping, dining, and top-rated schools. From the moment you step inside, you’ll be captivated by gleaming marble floors, a grand entrance hall, walls of windows, soaring, 12’ ceilings, a grand staircase and exquisite craftsmanship by Bill Purvis. New roof installed in 2012. Features include: formal dining room that seats 12, formal living room overlooking terraces & Bay, cozy keeping room off gourmet kitchen with Saltillo Mexican tile floors, walnut-paneled library/office with fireplace & wet bar, butler’s pantry, 2nd staircase, custom silk draperies, crown moldings and 10” baseboards, plantation shutters, elegant primary suite with fireplace, ensuite luxury bath, custom cabinets in huge walk-in closets, upstairs sitting room with terrace that overlooks pool and bay, stucco exterior, new tankless water heaters, new impact resistant windows & doors, herringbone pavers in driveway & parking courtyard, covered back porch, storage galore, and large courtyard between living room and kitchen wings. Step outside to your own private paradise, where a sparkling, heated pool, flagstone terrace, and cabana await. Surrounded by lush landscaping and serene bay views, evenings bring breathtaking sunsets that offer the perfect backdrop for relaxation on the spacious terrace or a leisurely stroll down the new Frank Potter-built pier to the boathouse. Square Footage taken from Tax Records. Some photos virtually staged. Buyer to verify all information during due
Contact an agent
Home facts
- Year built:1991
- Listing ID #:7702677
- Added:275 day(s) ago
- Updated:January 23, 2026 at 03:07 PM
Rooms and interior
- Bedrooms:4
- Total bathrooms:6
- Full bathrooms:5
- Half bathrooms:1
- Living area:7,344 sq. ft.
Heating and cooling
- Cooling:Ceiling Fan(s), Central Air
- Heating:Central, Natural Gas
Structure and exterior
- Roof:Composition
- Year built:1991
- Building area:7,344 sq. ft.
- Lot area:1.13 Acres
Schools
- High school:Fairhope
- Middle school:Fairhope
- Elementary school:Fairhope West
Utilities
- Water:Available, Public
- Sewer:Available, Public Sewer
Finances and disclosures
- Price:$3,999,995
- Price per sq. ft.:$544.66
- Tax amount:$6,946
New listings near 437 Village Drive
- Open Sun, 2 to 4pmNew
 $475,000Active4 beds 2 baths2,509 sq. ft.
$475,000Active4 beds 2 baths2,509 sq. ft.24838 Slater Mill Road, Daphne, AL 36526
MLS# 390694Listed by: MOBILE BAY REALTY - New
 $1,000,000Active3 beds 3 baths4,266 sq. ft.
$1,000,000Active3 beds 3 baths4,266 sq. ft.28184 Rigsby Road, Daphne, AL 36526
MLS# 390680Listed by: EXIT REALTY GULF SHORES - New
 $525,000Active4 beds 3 baths2,532 sq. ft.
$525,000Active4 beds 3 baths2,532 sq. ft.9440 Wind Clan Trail, Daphne, AL 36526
MLS# 390686Listed by: ELITE REAL ESTATE SOLUTIONS, LLC  $471,300Pending3 beds 2 baths1,760 sq. ft.
$471,300Pending3 beds 2 baths1,760 sq. ft.23919 Shadowridge Drive, Daphne, AL 36526
MLS# 390675Listed by: NEW HOME STAR ALABAMA, LLC- New
 $379,000Active3 beds 3 baths2,076 sq. ft.
$379,000Active3 beds 3 baths2,076 sq. ft.306 Bay Hill Drive, Daphne, AL 36526
MLS# 390667Listed by: ROBERTS BROTHERS EASTERN SHORE - New
 $379,000Active3 beds 3 baths2,076 sq. ft.
$379,000Active3 beds 3 baths2,076 sq. ft.306 Bay Hill Drive, Daphne, AL 36526
MLS# 7708351Listed by: ROBERTS BROTHERS EASTERN SHORE - New
 $369,900Active3 beds 2 baths1,736 sq. ft.
$369,900Active3 beds 2 baths1,736 sq. ft.9577 Volterra Avenue, Daphne, AL 36526
MLS# 390638Listed by: COLDWELL BANKER REEHL PROP FAIRHOPE - New
 $1,458,000Active24.3 Acres
$1,458,000Active24.3 Acres0 County Road 54, Daphne, AL 36526
MLS# 390642Listed by: OG REAL ESTATE LLC - New
 $295,580Active4 beds 2 baths1,504 sq. ft.
$295,580Active4 beds 2 baths1,504 sq. ft.11362 Cloister Drive, Daphne, AL 36526
MLS# 390654Listed by: DHI REALTY OF ALABAMA, LLC - New
 $343,740Active4 beds 2 baths1,787 sq. ft.
$343,740Active4 beds 2 baths1,787 sq. ft.11412 Allegria Drive, Daphne, AL 36526
MLS# 390656Listed by: DHI REALTY OF ALABAMA, LLC
