600 Cheshire Lane #10, Daphne, AL 36526
Local realty services provided by:Better Homes and Gardens Real Estate Main Street Properties
600 Cheshire Lane #10,Daphne, AL 36526
$178,000
- 2 Beds
- 2 Baths
- 1,152 sq. ft.
- Condominium
- Pending
Listed by: evelyn hallPHONE: 251-232-0858
Office: waters edge realty
MLS#:386731
Source:AL_BCAR
Price summary
- Price:$178,000
- Price per sq. ft.:$154.51
- Monthly HOA dues:$195
About this home
Back on the Market! Beautiful 2 Bed, 2 Bath Condo at 600 Cheshire Ln Unit 10 – Motivated Seller!Welcome to this well-maintained 2-bedroom, 2-bathroom condo that offers comfort, style, and convenience in one of Daphne’s most desirable locations. Featuring laminate flooring throughout and vaulted ceilings, this home feels bright and spacious from the moment you walk in. The open-concept living and dining area flows seamlessly to a private deck overlooking a beautifully wooded view, perfect for relaxing or entertaining.The kitchen is equipped with stainless steel appliances, all of which will convey with the sale making this home move-in ready. The primary suite offers a serene retreat with a private balcony to enjoy your morning coffee or evening breeze. Both bathrooms are well-kept and thoughtfully designed, and the HVAC system was replaced less than five years ago, providing peace of mind and energy efficiency.Located close to shopping, dining, and easy interstate access, this condo combines tranquility with convenience. The property also offers excellent earning potential , with the owner confirming short-, medium-, and long-term rental opportunities ranging from $1,400 to $1,800 per month. Additional perks include two assigned parking spaces and a motivated seller ready to make a deal.Don’t miss this opportunity to own a beautiful, income-generating property in a fantastic location—**schedule your showing today!** Buyer to verify all information during due diligence.
Contact an agent
Home facts
- Year built:1985
- Listing ID #:386731
- Added:61 day(s) ago
- Updated:December 17, 2025 at 12:14 PM
Rooms and interior
- Bedrooms:2
- Total bathrooms:2
- Full bathrooms:2
- Living area:1,152 sq. ft.
Heating and cooling
- Cooling:Ceiling Fan(s)
- Heating:Electric
Structure and exterior
- Roof:Composition
- Year built:1985
- Building area:1,152 sq. ft.
Schools
- High school:Daphne High
- Middle school:Daphne Middle
- Elementary school:Daphne Elementary,WJ Carroll Intermediate
Utilities
- Water:Belforest Water
Finances and disclosures
- Price:$178,000
- Price per sq. ft.:$154.51
- Tax amount:$1,653
New listings near 600 Cheshire Lane #10
- New
 $265,000Active3 beds 2 baths1,457 sq. ft.
$265,000Active3 beds 2 baths1,457 sq. ft.28624 Canterbury Drive, Daphne, AL 36526
MLS# 389105Listed by: REV REALTY LLC 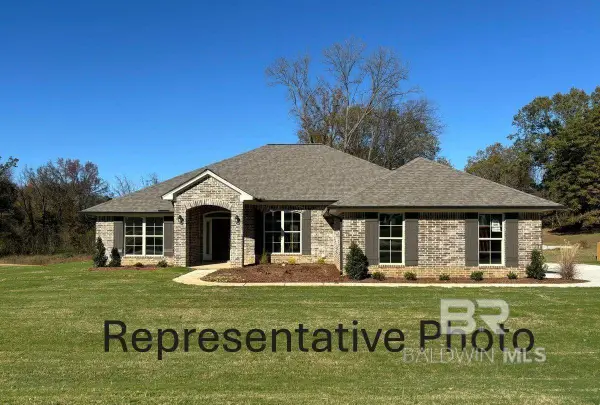 $522,600Active4 beds 3 baths2,300 sq. ft.
$522,600Active4 beds 3 baths2,300 sq. ft.27728 Pollard Road, Daphne, AL 36526
MLS# 388651Listed by: ADAMS HOMES, LLC- New
 $325,000Active4 beds 2 baths1,922 sq. ft.
$325,000Active4 beds 2 baths1,922 sq. ft.102 Lake Forest Boulevard, Daphne, AL 36526
MLS# 389103Listed by: WISE LIVING REAL ESTATE, LLC - New
 $325,000Active5 beds 3 baths1,922 sq. ft.
$325,000Active5 beds 3 baths1,922 sq. ft.102 Lake Forest Boulevard, Daphne, AL 36526
MLS# 7693339Listed by: WISE LIVING REAL ESTATE, LLC - New
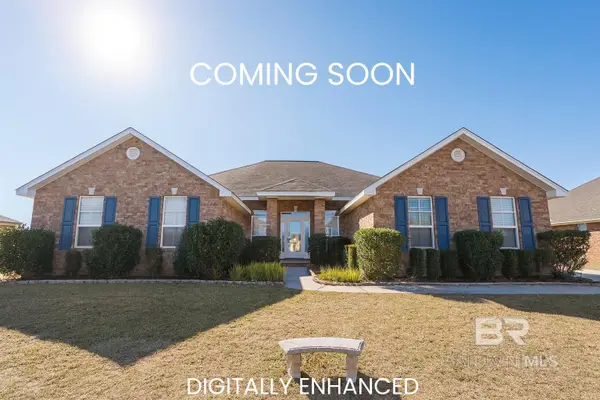 $450,000Active4 beds 3 baths2,948 sq. ft.
$450,000Active4 beds 3 baths2,948 sq. ft.11746 Wentwood Court, Daphne, AL 36526
MLS# 389081Listed by: RE/MAX ON THE COAST - New
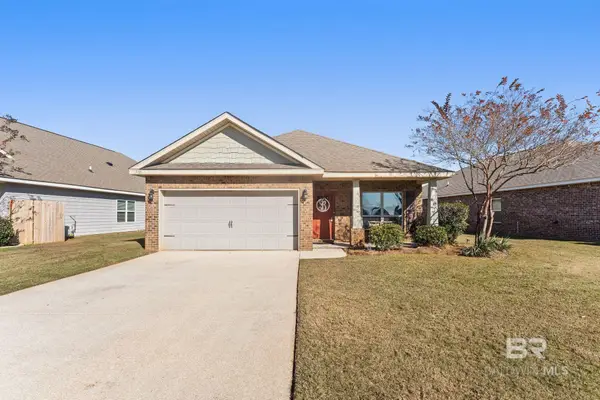 $339,000Active3 beds 2 baths1,737 sq. ft.
$339,000Active3 beds 2 baths1,737 sq. ft.9763 Volterra Avenue, Daphne, AL 36526
MLS# 389093Listed by: RE/MAX ON THE COAST - Open Sun, 12 to 2pmNew
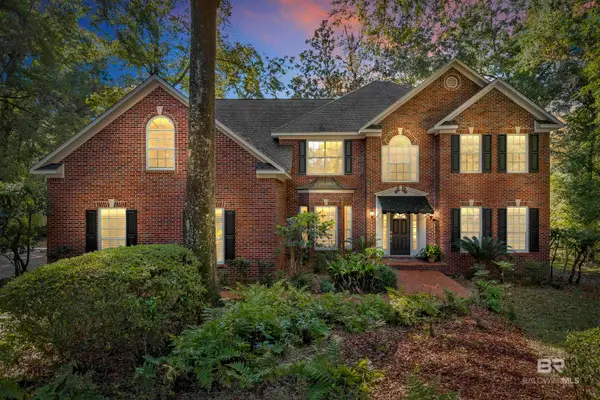 $799,999Active6 beds 4 baths4,477 sq. ft.
$799,999Active6 beds 4 baths4,477 sq. ft.1262 Patrick Street, Daphne, AL 36526
MLS# 389045Listed by: JOY SULLIVAN REALTY LLC 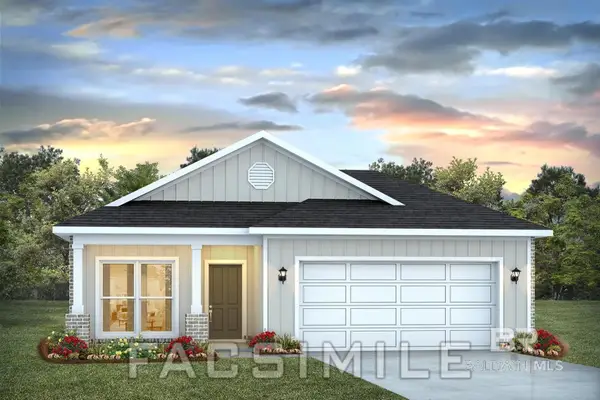 $307,891Pending3 beds 2 baths1,430 sq. ft.
$307,891Pending3 beds 2 baths1,430 sq. ft.11417 Allegria Drive, Daphne, AL 36526
MLS# 389044Listed by: DHI REALTY OF ALABAMA, LLC- New
 $364,900Active4 beds 2 baths2,320 sq. ft.
$364,900Active4 beds 2 baths2,320 sq. ft.25741 Mercer Court, Daphne, AL 36526
MLS# 388907Listed by: EXIT REALTY PROMISE - New
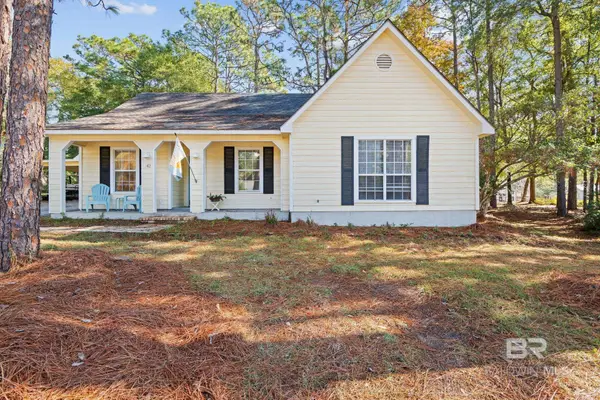 $239,900Active3 beds 2 baths1,601 sq. ft.
$239,900Active3 beds 2 baths1,601 sq. ft.142 Michael Loop, Daphne, AL 36526
MLS# 388908Listed by: IXL REAL ESTATE
