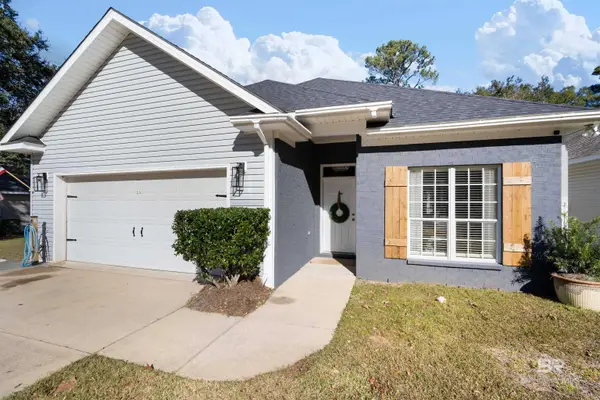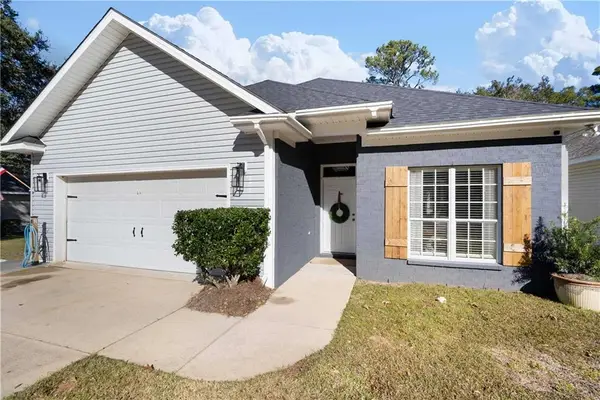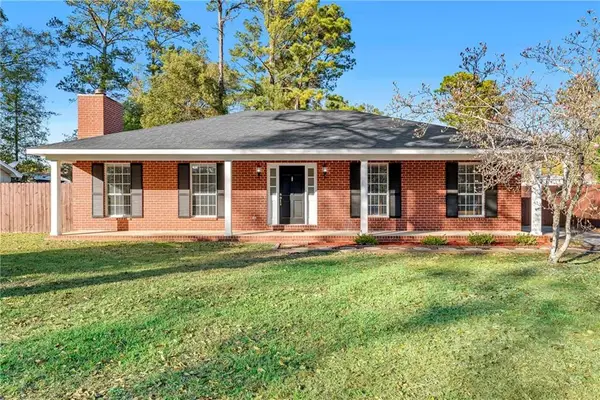709 Oak Bluff Drive, Daphne, AL 36526
Local realty services provided by:Better Homes and Gardens Real Estate Main Street Properties
709 Oak Bluff Drive,Daphne, AL 36526
$739,000
- 4 Beds
- 4 Baths
- 3,503 sq. ft.
- Single family
- Active
Listed by: victoria pantovic
Office: local property inc.
MLS#:379572
Source:AL_BCAR
Price summary
- Price:$739,000
- Price per sq. ft.:$210.96
- Monthly HOA dues:$16.67
About this home
Expansive Custom Home with Exceptional Potential – Located in the coveted Oak Bluff Estates subdivision within the highly sought-after Olde Towne Daphne area, this spacious 4-bedroom, 3.5-bath home offers over 3,500 square feet of well-designed living space. The thoughtful floor plan features a main-level primary suite, with three additional bedrooms upstairs, providing comfort and flexibility for families of all sizes.Enjoy a variety of living spaces including a formal dining room, cozy den with fireplace, sunroom, and a formal sitting room—ideal as a home office or reading retreat. Notable updates include, main-level water heater (2022), updated HVAC systems (2023), Upstairs water heater (2025) and a whole-house generator installed in 2024. roof (2015) Situated on a beautifully landscaped 17,600 sq ft lot, the property also features a private, fenced backyard and a rear patio perfect for outdoor entertaining.This home is being sold as-is, but has been well maintained with key improvements already completed, offering excellent value and a rare opportunity to add your personal finishing touches. Located close to top-rated schools, shopping, and the scenic shores of Mobile Bay, this home blends space, location, and potential like no other.Don’t miss your chance to own a custom home in one of Daphne’s most desirable neighborhoods! Buyer to verify all information during due diligence.
Contact an agent
Home facts
- Year built:1988
- Listing ID #:379572
- Added:245 day(s) ago
- Updated:January 22, 2026 at 03:31 PM
Rooms and interior
- Bedrooms:4
- Total bathrooms:4
- Full bathrooms:3
- Half bathrooms:1
- Living area:3,503 sq. ft.
Heating and cooling
- Cooling:Ceiling Fan(s), Central Electric (Cool)
- Heating:Central, Electric
Structure and exterior
- Roof:Composition
- Year built:1988
- Building area:3,503 sq. ft.
- Lot area:0.41 Acres
Schools
- High school:Daphne High
- Middle school:Daphne Middle
- Elementary school:Daphne Elementary
Utilities
- Water:Public
- Sewer:Public Sewer
Finances and disclosures
- Price:$739,000
- Price per sq. ft.:$210.96
- Tax amount:$1,176
New listings near 709 Oak Bluff Drive
 $205,000Pending3 beds 2 baths1,352 sq. ft.
$205,000Pending3 beds 2 baths1,352 sq. ft.159 Montclair Loop, Daphne, AL 36526
MLS# 389776Listed by: REMAX BY THE BAY- New
 $967,500Active6 beds 5 baths4,593 sq. ft.
$967,500Active6 beds 5 baths4,593 sq. ft.9102 Magnolia Court, Daphne, AL 36527
MLS# 390593Listed by: ROBERTS BROTHERS TREC - Open Sun, 2 to 4pmNew
 $279,900Active3 beds 2 baths1,706 sq. ft.
$279,900Active3 beds 2 baths1,706 sq. ft.27288 Parker Lane, Daphne, AL 36526
MLS# 390596Listed by: REMAX BY THE BAY - New
 $967,500Active6 beds 5 baths4,593 sq. ft.
$967,500Active6 beds 5 baths4,593 sq. ft.9102 Magnolia Court, Daphne, AL 36527
MLS# 7706984Listed by: ROBERTS BROTHERS TREC - Open Sun, 2 to 4pmNew
 $279,900Active3 beds 2 baths1,706 sq. ft.
$279,900Active3 beds 2 baths1,706 sq. ft.27288 Parker Lane, Daphne, AL 36526
MLS# 7707781Listed by: RE/MAX BY THE BAY - Open Sat, 11am to 1pmNew
 $265,000Active3 beds 2 baths1,556 sq. ft.
$265,000Active3 beds 2 baths1,556 sq. ft.125 Dunbar Loop, Daphne, AL 36562
MLS# 390575Listed by: SWEET WILLOW REALTY - Open Sat, 11am to 1pmNew
 $265,000Active3 beds 2 baths1,556 sq. ft.
$265,000Active3 beds 2 baths1,556 sq. ft.125 Dunbar Loop, Daphne, AL 36562
MLS# 7707500Listed by: SWEET WILLOW REALTY  $382,337Pending3 beds 2 baths1,936 sq. ft.
$382,337Pending3 beds 2 baths1,936 sq. ft.11178 Bonaventure Avenue, Daphne, AL 36526
MLS# 390574Listed by: DSLD HOME GULF COAST LLC BALDW- New
 $415,000Active4 beds 3 baths2,264 sq. ft.
$415,000Active4 beds 3 baths2,264 sq. ft.8813 Bainbridge Drive, Daphne, AL 36526
MLS# 390567Listed by: LOCAL PROPERTY INC. - Open Sun, 2 to 4pmNew
 $335,000Active3 beds 2 baths1,813 sq. ft.
$335,000Active3 beds 2 baths1,813 sq. ft.9346 Swan Point Road, Daphne, AL 36526
MLS# 390535Listed by: ROBERTS BROTHERS EASTERN SHORE
