7873 Elderberry Drive, Daphne, AL 36527
Local realty services provided by:Better Homes and Gardens Real Estate Main Street Properties
7873 Elderberry Drive,Daphne, AL 36527
$609,930
- 4 Beds
- 3 Baths
- 2,456 sq. ft.
- Single family
- Active
Listed by: troy wilsonPHONE: 251-604-3300
Office: bellator real estate, llc. span
MLS#:383370
Source:AL_BCAR
Price summary
- Price:$609,930
- Price per sq. ft.:$248.34
- Monthly HOA dues:$83.33
About this home
Nestled in the sought-after golf course community of Timbercreek, this stunning custom-built Craftsman-style residence offers the perfect blend of luxury, comfort, and efficiency. With 4 spacious bedrooms, 3 full bathrooms, tankless water heater and countless other high-end upgrades, this GOLD FORTIFIED home is designed with both elegance and energy efficiency in mind. Step inside to discover a bright, open floor plan highlighted by an expansive living room featuring 10-foot ceilings, with abundant natural light and cozy gas fireplace for relaxing or entertaining guests. The gourmet kitchen is a true chef’s haven, showcasing gleaming granite countertops, extensive custom cabinetry, and a large center island with a stainless-steel farmhouse sink. A generous walk-in pantry with custom shelving and energy-efficient stainless-steel appliances complete the space, while a sunny breakfast nook offers a charming setting for casual dining.Escape to the oversized primary suite—a serene retreat with a luxurious en-suite bath that includes free standing tub, tiled walk-in shower, double vanity, and a massive 11' x 11' custom closet. Bedroom 2 also boasts its own private en-suite bath and large closet, perfect for guests or multi-generational living. Two additional bedrooms are situated on the opposite side of the home, sharing a well-appointed bathroom with dual vanities and ample closet space.Enjoy outdoor living on the spacious covered patio and deck, perfect for unwinding with an evening drink while overlooking the beautifully landscaped and partally wooded backyard. Ideally located close to shopping, dining, and everything the Eastern Shore has to offer, this exquisite home truly has it all. Don’t miss your opportunity to make it yours. Estimated completion late Sept 2025. Buyer(s) and Buyer’s agent to verify all information during due diligence. Buyer to verify all information during due diligence. Seller is a licensed broker in Ala.
Contact an agent
Home facts
- Year built:2025
- Listing ID #:383370
- Added:189 day(s) ago
- Updated:January 27, 2026 at 06:20 AM
Rooms and interior
- Bedrooms:4
- Total bathrooms:3
- Full bathrooms:3
- Living area:2,456 sq. ft.
Heating and cooling
- Cooling:Ceiling Fan(s), SEER 14
- Heating:Electric
Structure and exterior
- Roof:Dimensional
- Year built:2025
- Building area:2,456 sq. ft.
- Lot area:0.37 Acres
Schools
- High school:Spanish Fort High
- Middle school:Spanish Fort Middle
- Elementary school:Rockwell Elementary
Utilities
- Water:Public
- Sewer:Public Sewer
Finances and disclosures
- Price:$609,930
- Price per sq. ft.:$248.34
- Tax amount:$577
New listings near 7873 Elderberry Drive
- New
 $280,000Active3 beds 2 baths1,712 sq. ft.
$280,000Active3 beds 2 baths1,712 sq. ft.103 S Windgate Circle, Daphne, AL 36526
MLS# 7717914Listed by: RE/MAX BY THE BAY  $453,868Pending3 beds 3 baths1,896 sq. ft.
$453,868Pending3 beds 3 baths1,896 sq. ft.27382 Patch Place Loop, Daphne, AL 36526
MLS# 391645Listed by: BELLATOR REAL ESTATE, LLC $512,770Pending4 beds 3 baths2,069 sq. ft.
$512,770Pending4 beds 3 baths2,069 sq. ft.27371 Patch Place Loop, Daphne, AL 36526
MLS# 391646Listed by: BELLATOR REAL ESTATE, LLC $329,893Pending3 beds 2 baths1,517 sq. ft.
$329,893Pending3 beds 2 baths1,517 sq. ft.26360 Spanish Moss Drive, Daphne, AL 36526
MLS# 391609Listed by: DSLD HOME GULF COAST LLC BALDW- Open Sun, 2 to 4pmNew
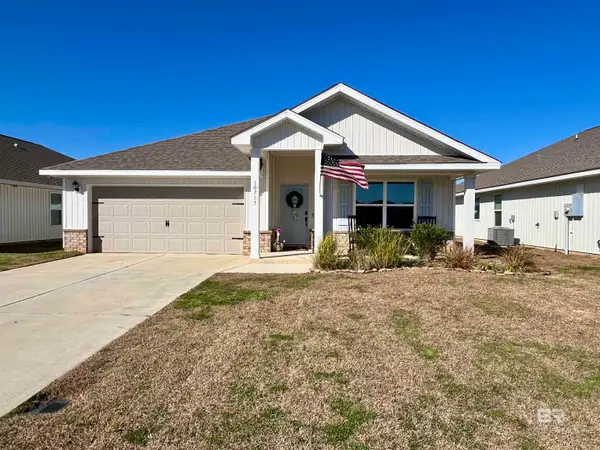 $335,000Active4 beds 2 baths1,768 sq. ft.
$335,000Active4 beds 2 baths1,768 sq. ft.10751 Northern Dancer Court, Daphne, AL 36526
MLS# 391528Listed by: WATERS EDGE REALTY - New
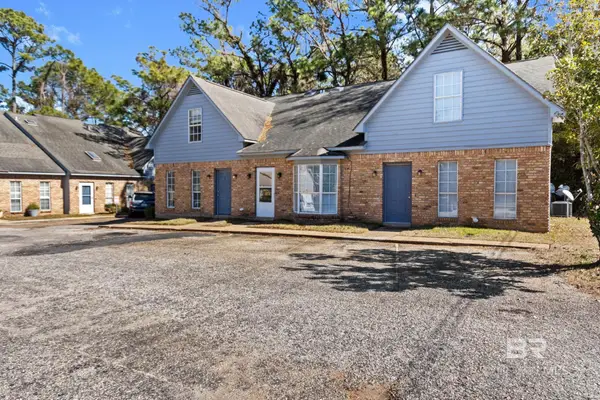 $175,000Active2 beds 2 baths1,152 sq. ft.
$175,000Active2 beds 2 baths1,152 sq. ft.600 Cheshire Lane #10, Daphne, AL 36526
MLS# 391510Listed by: EXIT REALTY GULF SHORES - New
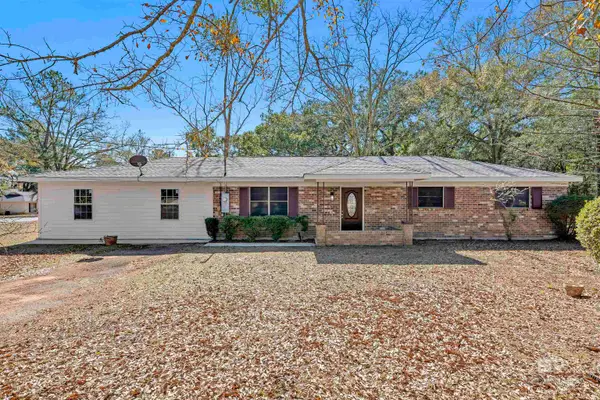 $270,000Active4 beds 2 baths1,840 sq. ft.
$270,000Active4 beds 2 baths1,840 sq. ft.1320 Oak Street, Daphne, AL 36526
MLS# 391498Listed by: JAYCO REAL ESTATE LLC - New
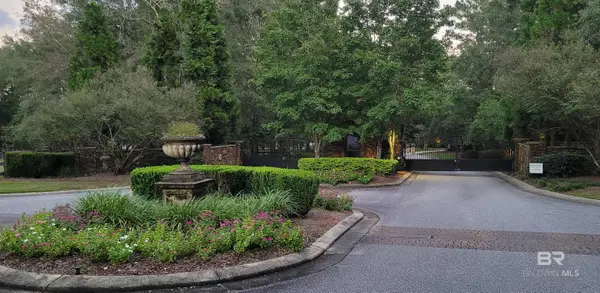 $62,000Active0.71 Acres
$62,000Active0.71 Acres2 Redfern Road, Daphne, AL 36526
MLS# 391497Listed by: LIVING MY BEST LIFE REALTY - New
 $61,000Active0.64 Acres
$61,000Active0.64 Acres1 Redfern Road, Daphne, AL 36526
MLS# 391475Listed by: LIVING MY BEST LIFE REALTY - New
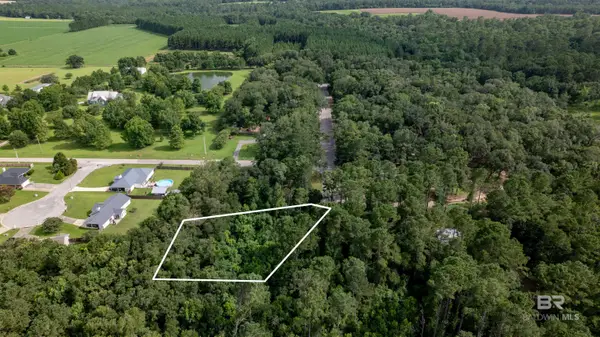 $40,000Active0.59 Acres
$40,000Active0.59 AcresLot 2 Caney Creek Drive, Daphne, AL 36526
MLS# 391466Listed by: BUTLER & CO. REAL ESTATE LLC

