8035 Deerwood Drive, Daphne, AL 36526
Local realty services provided by:Better Homes and Gardens Real Estate Main Street Properties
8035 Deerwood Drive,Daphne, AL 36526
$275,000
- 3 Beds
- 2 Baths
- 1,560 sq. ft.
- Single family
- Pending
Listed by: stefani horn
Office: bellator real estate, llc.
MLS#:387398
Source:AL_BCAR
Price summary
- Price:$275,000
- Price per sq. ft.:$176.28
About this home
Charming 3 Bed / 2 Bath Home - No HOA & Move-In Ready! This beautifully maintained 3-bedroom, 2-bath home is packed with updates and ready for its next owner! Freshly painted throughout the entire home, it offers a clean, modern feel the moment you step inside. The split bedroom floor plan provides added privacy, while the open concept kitchen seamlessly flows into the living and dining areas, perfect for everyday living and entertaining. Enjoy the brand-new kitchen light fixtures that brighten up the heart of the home. The primary bedroom features new carpet, and all other carpets have been professionally deep cleaned for a truly move-in ready experience. A large pantry and spacious laundry room add daily convenience, while the oversized linen closet provides extra storage. Step outside to your private retreat, the fully fenced backyard has a brand-new fence, offering a secure and welcoming space for outdoor gatherings, pets, or simply relaxing evenings. The level lot makes yard maintenance easy and stress-free. Located in a quiet, established neighborhood with no HOA, this home offers comfort, flexibility, and peace of mind with its thoughtful updates. Don't miss your chance to own this turn-key home, schedule your showing today! Buyer to verify all information during due diligence.
Contact an agent
Home facts
- Year built:2005
- Listing ID #:387398
- Added:103 day(s) ago
- Updated:February 10, 2026 at 09:40 AM
Rooms and interior
- Bedrooms:3
- Total bathrooms:2
- Full bathrooms:2
- Living area:1,560 sq. ft.
Heating and cooling
- Cooling:Ceiling Fan(s), Central Electric (Cool)
- Heating:Electric, Heat Pump
Structure and exterior
- Roof:Composition
- Year built:2005
- Building area:1,560 sq. ft.
- Lot area:0.15 Acres
Schools
- High school:Daphne High
- Middle school:Daphne Middle
- Elementary school:Daphne East Elementary
Utilities
- Water:Public
- Sewer:Grinder Pump, Public Sewer
Finances and disclosures
- Price:$275,000
- Price per sq. ft.:$176.28
- Tax amount:$900
New listings near 8035 Deerwood Drive
- New
 $280,000Active3 beds 2 baths1,712 sq. ft.
$280,000Active3 beds 2 baths1,712 sq. ft.103 S Windgate Circle, Daphne, AL 36526
MLS# 7717914Listed by: RE/MAX BY THE BAY  $453,868Pending3 beds 3 baths1,896 sq. ft.
$453,868Pending3 beds 3 baths1,896 sq. ft.27382 Patch Place Loop, Daphne, AL 36526
MLS# 391645Listed by: BELLATOR REAL ESTATE, LLC $512,770Pending4 beds 3 baths2,069 sq. ft.
$512,770Pending4 beds 3 baths2,069 sq. ft.27371 Patch Place Loop, Daphne, AL 36526
MLS# 391646Listed by: BELLATOR REAL ESTATE, LLC $329,893Pending3 beds 2 baths1,517 sq. ft.
$329,893Pending3 beds 2 baths1,517 sq. ft.26360 Spanish Moss Drive, Daphne, AL 36526
MLS# 391609Listed by: DSLD HOME GULF COAST LLC BALDW- Open Sun, 2 to 4pmNew
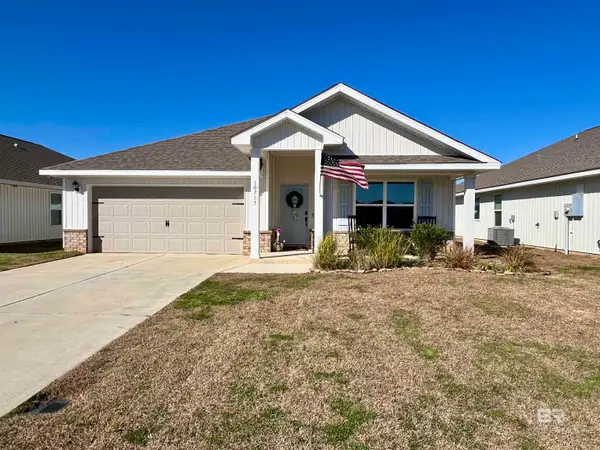 $335,000Active4 beds 2 baths1,768 sq. ft.
$335,000Active4 beds 2 baths1,768 sq. ft.10751 Northern Dancer Court, Daphne, AL 36526
MLS# 391528Listed by: WATERS EDGE REALTY - New
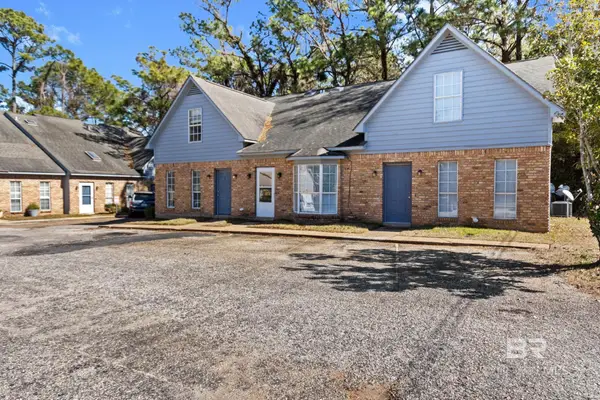 $175,000Active2 beds 2 baths1,152 sq. ft.
$175,000Active2 beds 2 baths1,152 sq. ft.600 Cheshire Lane #10, Daphne, AL 36526
MLS# 391510Listed by: EXIT REALTY GULF SHORES - New
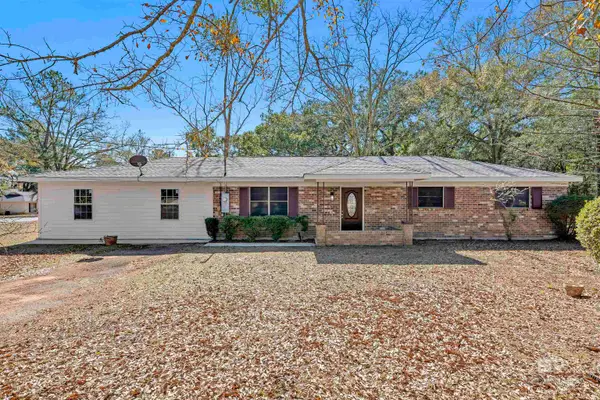 $270,000Active4 beds 2 baths1,840 sq. ft.
$270,000Active4 beds 2 baths1,840 sq. ft.1320 Oak Street, Daphne, AL 36526
MLS# 391498Listed by: JAYCO REAL ESTATE LLC - New
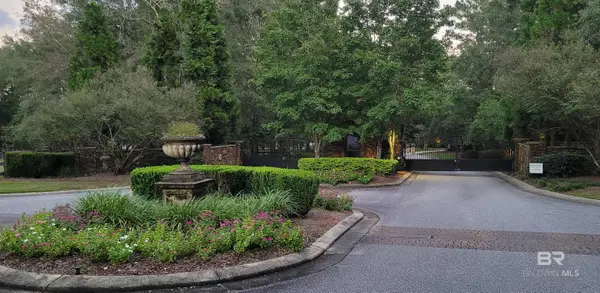 $62,000Active0.71 Acres
$62,000Active0.71 Acres2 Redfern Road, Daphne, AL 36526
MLS# 391497Listed by: LIVING MY BEST LIFE REALTY - New
 $61,000Active0.64 Acres
$61,000Active0.64 Acres1 Redfern Road, Daphne, AL 36526
MLS# 391475Listed by: LIVING MY BEST LIFE REALTY - New
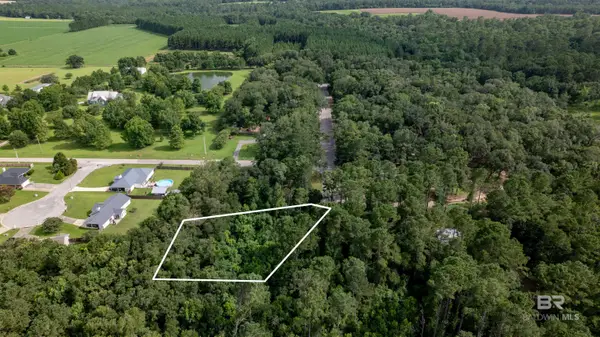 $40,000Active0.59 Acres
$40,000Active0.59 AcresLot 2 Caney Creek Drive, Daphne, AL 36526
MLS# 391466Listed by: BUTLER & CO. REAL ESTATE LLC

