8844 Rosedown Lane, Daphne, AL 36526
Local realty services provided by:Better Homes and Gardens Real Estate Main Street Properties
8844 Rosedown Lane,Daphne, AL 36526
$625,000
- 4 Beds
- 3 Baths
- 2,799 sq. ft.
- Single family
- Active
Listed by: chase blackmon
Office: real broker, llc.
MLS#:386223
Source:AL_BCAR
Price summary
- Price:$625,000
- Price per sq. ft.:$223.29
- Monthly HOA dues:$41.33
About this home
Welcome to 8844 Rosedown Lane — a beautifully crafted, custom-built Truland home nestled in the sought-after French Settlement community on the Eastern Shore. From the moment you arrive, the lush landscaping and 8’ Mahogany front door set the stage for the exceptional features found within.This is a true custom, stick-built home — constructed during Truland’s premier era of craftsmanship, offering quality you can both see and feel. From the hand-laid framing to the detailed interior finishes, this home reflects the standards of a builder known for excellence before the shift to mass production.Step inside to soaring 14’ ceilings, detailed wainscoting, and rich trim work that add depth and character to the entry and formal dining room. The spacious living room offers a warm welcome with a double-sided gas-log fireplace that also adds ambiance to the showstopping kitchen — complete with painted custom cabinetry, granite countertops, a 5-burner gas stove, built-in wine cooler, and large walk-in pantry.The oversized primary suite is a true retreat with trey ceilings, a spa-like bath featuring dual vanities, granite counters, a deep soaking tub, walk-in shower, and a massive custom closet. Each additional bedroom includes custom wood shelving and generous storage.Step outside and discover your backyard oasis: a screened-in back porch with a ceiling fan, TV mount, and natural gas hookup for your grill — the perfect setup for game days or laid-back evenings. Just beyond, the heated gunite pool with SmartPure Ozone Technology and a relaxing hot tub invite year-round enjoyment. And tucked alongside it all is a pergola-covered seating area, perfect for lounging, dining, or entertaining under the stars.This Gold Fortified Home™ offers added peace of mind through enhanced structural integrity and wind protection — built to withstand severe weather and potentially lower homeowners’ insurance costs.A rare combination of luxury, comfort, and thoughtful design — schedul Buyer to ve
Contact an agent
Home facts
- Year built:2017
- Listing ID #:386223
- Added:72 day(s) ago
- Updated:December 18, 2025 at 03:13 PM
Rooms and interior
- Bedrooms:4
- Total bathrooms:3
- Full bathrooms:3
- Living area:2,799 sq. ft.
Heating and cooling
- Cooling:Ceiling Fan(s), Central Electric (Cool), ENERGY STAR Qualified Equipment, Power Roof Vent
- Heating:Central, ENERGY STAR Qualified Equipment, Electric
Structure and exterior
- Roof:Composition, Ridge Vent
- Year built:2017
- Building area:2,799 sq. ft.
- Lot area:0.31 Acres
Schools
- High school:Daphne High
- Middle school:Daphne Middle
- Elementary school:Daphne East Elementary
Utilities
- Water:Belforest Water
- Sewer:Public Sewer
Finances and disclosures
- Price:$625,000
- Price per sq. ft.:$223.29
- Tax amount:$2,690
New listings near 8844 Rosedown Lane
- New
 $185,000Active2 beds 3 baths1,352 sq. ft.
$185,000Active2 beds 3 baths1,352 sq. ft.9 Summer Oaks Drive, Daphne, AL 36526
MLS# 389149Listed by: WATERS EDGE REALTY - New
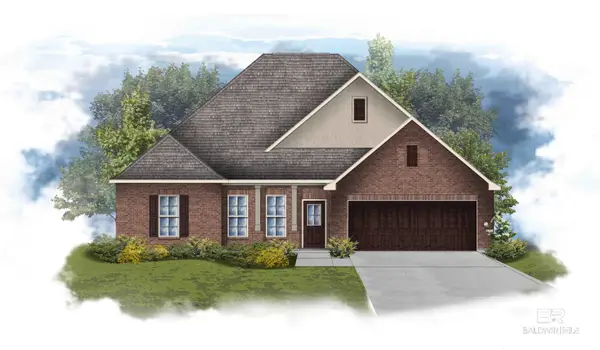 $430,612Active4 beds 2 baths2,314 sq. ft.
$430,612Active4 beds 2 baths2,314 sq. ft.11169 Bonaventure Avenue, Daphne, AL 36526
MLS# 389141Listed by: DSLD HOME GULF COAST LLC BALDW 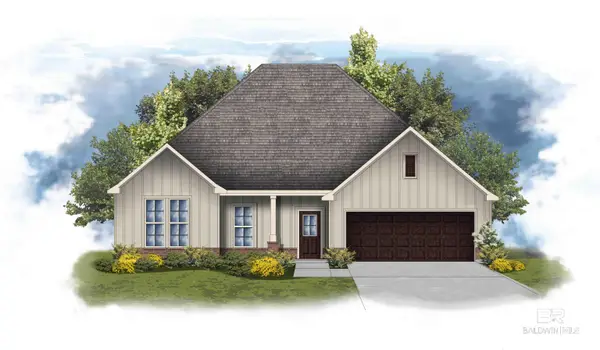 $424,605Pending4 beds 2 baths2,314 sq. ft.
$424,605Pending4 beds 2 baths2,314 sq. ft.11181 Bonaventure Avenue, Daphne, AL 36526
MLS# 389132Listed by: DSLD HOME GULF COAST LLC BALDW- New
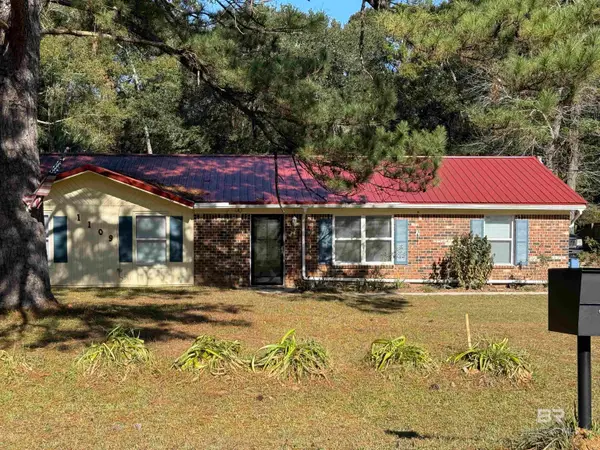 $325,000Active4 beds 2 baths2,000 sq. ft.
$325,000Active4 beds 2 baths2,000 sq. ft.1109 Caroline Avenue, Daphne, AL 36526
MLS# 389127Listed by: ELITE RE SOLUTIONS, LLC GULF C - New
 $459,000Active4 beds 3 baths2,699 sq. ft.
$459,000Active4 beds 3 baths2,699 sq. ft.8086 Soldier Court, Daphne, AL 36526
MLS# 389120Listed by: ELITE REAL ESTATE SOLUTIONS, LLC - New
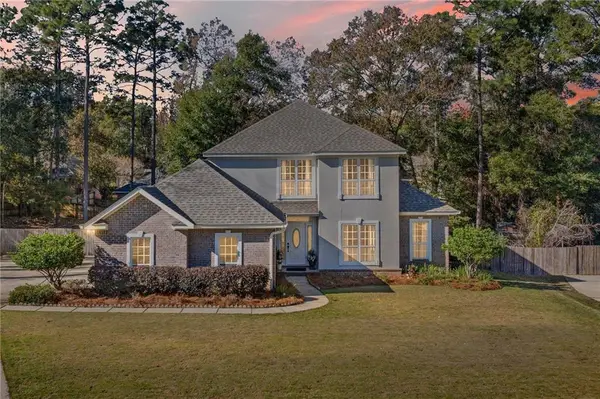 $459,000Active4 beds 3 baths2,699 sq. ft.
$459,000Active4 beds 3 baths2,699 sq. ft.8086 Soldier Court, Daphne, AL 36526
MLS# 7693527Listed by: ELITE REAL ESTATE SOLUTIONS, LLC - New
 $265,000Active3 beds 2 baths1,457 sq. ft.
$265,000Active3 beds 2 baths1,457 sq. ft.28624 Canterbury Drive, Daphne, AL 36526
MLS# 389105Listed by: REV REALTY LLC 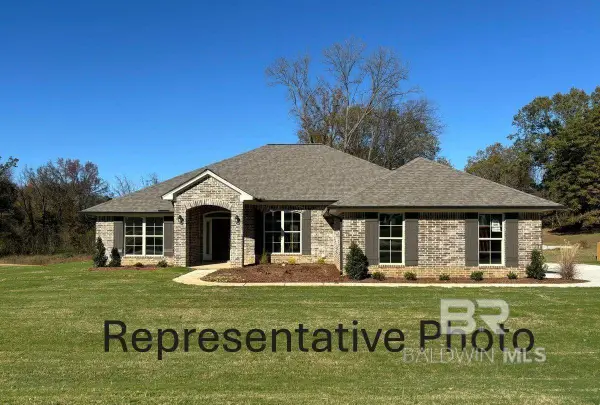 $522,600Active4 beds 3 baths2,300 sq. ft.
$522,600Active4 beds 3 baths2,300 sq. ft.27728 Pollard Road, Daphne, AL 36526
MLS# 388651Listed by: ADAMS HOMES, LLC- New
 $325,000Active4 beds 2 baths1,922 sq. ft.
$325,000Active4 beds 2 baths1,922 sq. ft.102 Lake Forest Boulevard, Daphne, AL 36526
MLS# 389103Listed by: WISE LIVING REAL ESTATE, LLC - New
 $325,000Active5 beds 3 baths1,922 sq. ft.
$325,000Active5 beds 3 baths1,922 sq. ft.102 Lake Forest Boulevard, Daphne, AL 36526
MLS# 7693339Listed by: WISE LIVING REAL ESTATE, LLC
