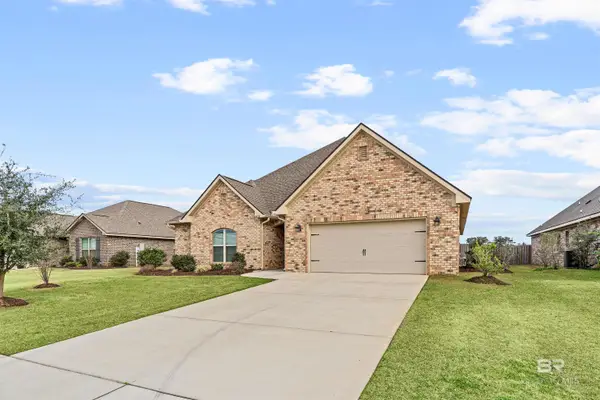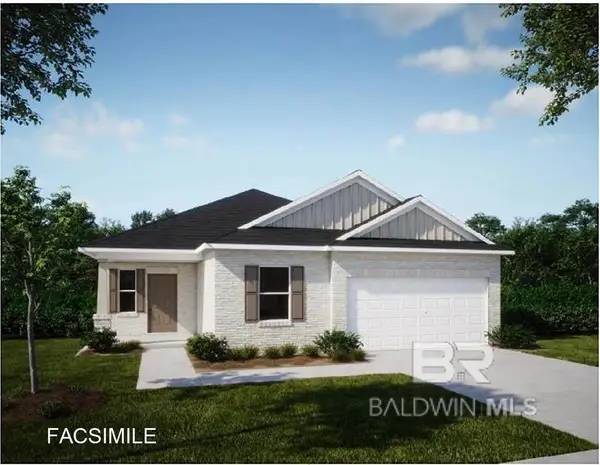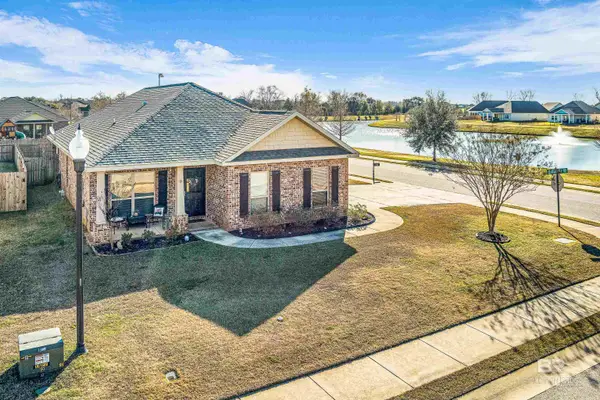8847 Asphodel Lane, Daphne, AL 36526
Local realty services provided by:Better Homes and Gardens Real Estate Main Street Properties
8847 Asphodel Lane,Daphne, AL 36526
$340,000
- 4 Beds
- 3 Baths
- 1,909 sq. ft.
- Single family
- Active
Listed by: katie sondag
Office: sweet willow realty
MLS#:7628392
Source:AL_MAAR
Price summary
- Price:$340,000
- Price per sq. ft.:$178.1
- Monthly HOA dues:$41.25
About this home
Welcome to this beautiful brick home that blends charm and functionality. From the moment you enter the front door, you’re welcomed by high vaulted ceilings, natural lighting that flows throughout the home, luxury vinyl plank floors and beautiful finishes. The main level features a separate breakfast area and a kitchen equipped with stainless steel appliances, tiled backsplash and a pantry right off of the kitchen for your convenience. The primary suite offers a relaxing retreat with direct access to the back patio and an en-suite bath featuring a soaking tub, separate shower, and dual vanities. The upstairs also features a huge bonus room that could be used as an office, game room or even a spare bedroom. Step outside to a private, fully fenced backyard with a back patio. Additional highlights include the convenience of a double garage and irrigation system. This home is move in ready, schedule your showing today!! Buyer to verify all information during due diligence.
Contact an agent
Home facts
- Year built:2011
- Listing ID #:7628392
- Added:230 day(s) ago
- Updated:January 23, 2026 at 03:07 PM
Rooms and interior
- Bedrooms:4
- Total bathrooms:3
- Full bathrooms:2
- Half bathrooms:1
- Living area:1,909 sq. ft.
Heating and cooling
- Cooling:Central Air
- Heating:Central
Structure and exterior
- Roof:Composition
- Year built:2011
- Building area:1,909 sq. ft.
- Lot area:0.19 Acres
Schools
- High school:Daphne
- Middle school:Daphne
- Elementary school:Daphne East
Utilities
- Water:Available, Public
- Sewer:Available, Public Sewer
Finances and disclosures
- Price:$340,000
- Price per sq. ft.:$178.1
- Tax amount:$1,450
New listings near 8847 Asphodel Lane
- Open Sun, 2 to 4pmNew
 $475,000Active4 beds 2 baths2,509 sq. ft.
$475,000Active4 beds 2 baths2,509 sq. ft.24838 Slater Mill Road, Daphne, AL 36526
MLS# 390694Listed by: MOBILE BAY REALTY - New
 $1,000,000Active3 beds 3 baths4,266 sq. ft.
$1,000,000Active3 beds 3 baths4,266 sq. ft.28184 Rigsby Road, Daphne, AL 36526
MLS# 390680Listed by: EXIT REALTY GULF SHORES - New
 $525,000Active4 beds 3 baths2,532 sq. ft.
$525,000Active4 beds 3 baths2,532 sq. ft.9440 Wind Clan Trail, Daphne, AL 36526
MLS# 390686Listed by: ELITE REAL ESTATE SOLUTIONS, LLC  $471,300Pending3 beds 2 baths1,760 sq. ft.
$471,300Pending3 beds 2 baths1,760 sq. ft.23919 Shadowridge Drive, Daphne, AL 36526
MLS# 390675Listed by: NEW HOME STAR ALABAMA, LLC- New
 $379,000Active3 beds 3 baths2,076 sq. ft.
$379,000Active3 beds 3 baths2,076 sq. ft.306 Bay Hill Drive, Daphne, AL 36526
MLS# 390667Listed by: ROBERTS BROTHERS EASTERN SHORE - New
 $379,000Active3 beds 3 baths2,076 sq. ft.
$379,000Active3 beds 3 baths2,076 sq. ft.306 Bay Hill Drive, Daphne, AL 36526
MLS# 7708351Listed by: ROBERTS BROTHERS EASTERN SHORE - New
 $369,900Active3 beds 2 baths1,736 sq. ft.
$369,900Active3 beds 2 baths1,736 sq. ft.9577 Volterra Avenue, Daphne, AL 36526
MLS# 390638Listed by: COLDWELL BANKER REEHL PROP FAIRHOPE - New
 $1,458,000Active24.3 Acres
$1,458,000Active24.3 Acres0 County Road 54, Daphne, AL 36526
MLS# 390642Listed by: OG REAL ESTATE LLC - New
 $295,580Active4 beds 2 baths1,504 sq. ft.
$295,580Active4 beds 2 baths1,504 sq. ft.11362 Cloister Drive, Daphne, AL 36526
MLS# 390654Listed by: DHI REALTY OF ALABAMA, LLC - New
 $343,740Active4 beds 2 baths1,787 sq. ft.
$343,740Active4 beds 2 baths1,787 sq. ft.11412 Allegria Drive, Daphne, AL 36526
MLS# 390656Listed by: DHI REALTY OF ALABAMA, LLC
