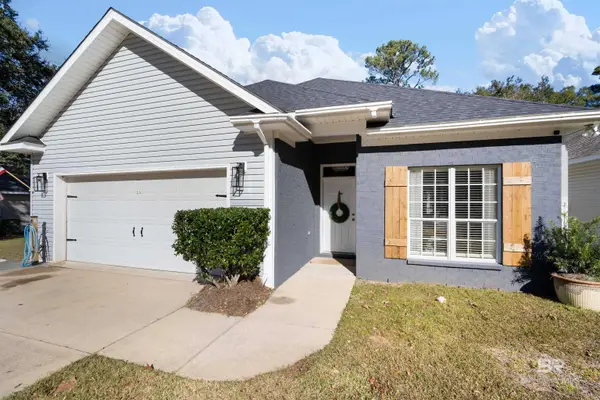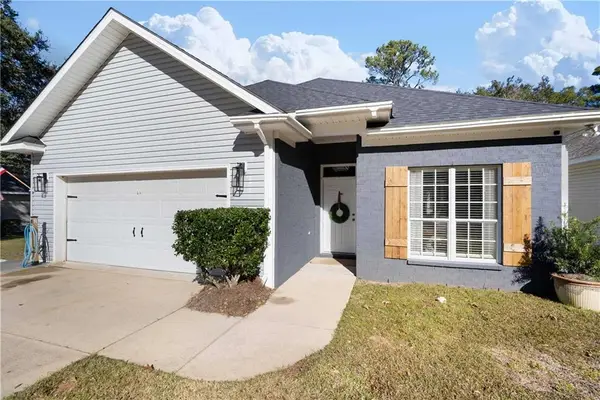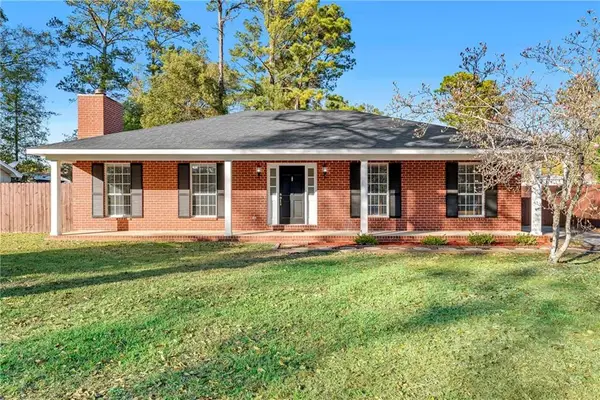8932 Longue Vue Boulevard, Daphne, AL 36526
Local realty services provided by:Better Homes and Gardens Real Estate Main Street Properties
8932 Longue Vue Boulevard,Daphne, AL 36526
$499,997
- 4 Beds
- 3 Baths
- 2,424 sq. ft.
- Single family
- Active
Upcoming open houses
- Sun, Jan 2501:00 pm - 03:00 pm
Listed by: kristy lafroscia
Office: remax by the bay
MLS#:389767
Source:AL_BCAR
Price summary
- Price:$499,997
- Price per sq. ft.:$206.27
- Monthly HOA dues:$41.33
About this home
Welcome to this spacious, well-appointed home in the highly sought-after French Settlement community in Daphne! Built by Truland Homes in 2012, this floor plan offers 4 bedrooms and 3 bathrooms, featuring a split bedroom layout ideal for both privacy and functionality. At the heart of the home is a spacious kitchen that offers both function and flow, perfect for everyday living and entertaining. With generous counter space, a large breakfast bar, a built-in desk area, and a walk-in pantry, plus a new electric range, this kitchen offers space for gathering, meal prepping, and everything in between. The breakfast room opens to the screened porch, making it easy to enjoy indoor-outdoor living. Inside, you'll also find engineered hardwood floors, tile, and carpet throughout. Two bedrooms off the kitchen share a Jack & Jill bath, while a third guest bedroom, located near the primary, has its own bathroom, ideal for visitors. The oversized primary suite includes direct access to the screened porch, two large walk-in closets, a garden tub, separate shower, double vanities, and a private water closet. The living room boasts high ceilings and a true wood burning fireplace, creating a warm and inviting space. A formal dining room, custom mudroom nook, large laundry room, and side-entry double garage complete the interior layout. Step outside to enjoy the screened porch, extended patio, and fully fenced backyard with an extra concrete pad behind the fence. French Settlement offers beautiful community amenities including a clubhouse, pool, playground, two ponds, and multiple common areas. A must-see in one of Daphne’s favorite neighborhoods! Buyer to verify all information during due diligence.
Contact an agent
Home facts
- Year built:2012
- Listing ID #:389767
- Added:202 day(s) ago
- Updated:January 22, 2026 at 03:31 PM
Rooms and interior
- Bedrooms:4
- Total bathrooms:3
- Full bathrooms:3
- Living area:2,424 sq. ft.
Heating and cooling
- Cooling:Ceiling Fan(s), Central Electric (Cool)
- Heating:Electric
Structure and exterior
- Roof:Composition, Ridge Vent
- Year built:2012
- Building area:2,424 sq. ft.
- Lot area:0.36 Acres
Schools
- High school:Daphne High
- Middle school:Daphne Middle
- Elementary school:Daphne East Elementary
Utilities
- Water:Belforest Water, Public
- Sewer:Public Sewer
Finances and disclosures
- Price:$499,997
- Price per sq. ft.:$206.27
- Tax amount:$2,127
New listings near 8932 Longue Vue Boulevard
 $205,000Pending3 beds 2 baths1,352 sq. ft.
$205,000Pending3 beds 2 baths1,352 sq. ft.159 Montclair Loop, Daphne, AL 36526
MLS# 389776Listed by: REMAX BY THE BAY- New
 $967,500Active6 beds 5 baths4,593 sq. ft.
$967,500Active6 beds 5 baths4,593 sq. ft.9102 Magnolia Court, Daphne, AL 36527
MLS# 390593Listed by: ROBERTS BROTHERS TREC - Open Sun, 2 to 4pmNew
 $279,900Active3 beds 2 baths1,706 sq. ft.
$279,900Active3 beds 2 baths1,706 sq. ft.27288 Parker Lane, Daphne, AL 36526
MLS# 390596Listed by: REMAX BY THE BAY - New
 $967,500Active6 beds 5 baths4,593 sq. ft.
$967,500Active6 beds 5 baths4,593 sq. ft.9102 Magnolia Court, Daphne, AL 36527
MLS# 7706984Listed by: ROBERTS BROTHERS TREC - Open Sun, 2 to 4pmNew
 $279,900Active3 beds 2 baths1,706 sq. ft.
$279,900Active3 beds 2 baths1,706 sq. ft.27288 Parker Lane, Daphne, AL 36526
MLS# 7707781Listed by: RE/MAX BY THE BAY - Open Sat, 11am to 1pmNew
 $265,000Active3 beds 2 baths1,556 sq. ft.
$265,000Active3 beds 2 baths1,556 sq. ft.125 Dunbar Loop, Daphne, AL 36562
MLS# 390575Listed by: SWEET WILLOW REALTY - Open Sat, 11am to 1pmNew
 $265,000Active3 beds 2 baths1,556 sq. ft.
$265,000Active3 beds 2 baths1,556 sq. ft.125 Dunbar Loop, Daphne, AL 36562
MLS# 7707500Listed by: SWEET WILLOW REALTY  $382,337Pending3 beds 2 baths1,936 sq. ft.
$382,337Pending3 beds 2 baths1,936 sq. ft.11178 Bonaventure Avenue, Daphne, AL 36526
MLS# 390574Listed by: DSLD HOME GULF COAST LLC BALDW- New
 $415,000Active4 beds 3 baths2,264 sq. ft.
$415,000Active4 beds 3 baths2,264 sq. ft.8813 Bainbridge Drive, Daphne, AL 36526
MLS# 390567Listed by: LOCAL PROPERTY INC. - Open Sun, 2 to 4pmNew
 $335,000Active3 beds 2 baths1,813 sq. ft.
$335,000Active3 beds 2 baths1,813 sq. ft.9346 Swan Point Road, Daphne, AL 36526
MLS# 390535Listed by: ROBERTS BROTHERS EASTERN SHORE
