9099 Caymus Drive, Daphne, AL 36526
Local realty services provided by:Better Homes and Gardens Real Estate Main Street Properties
9099 Caymus Drive,Daphne, AL 36526
$386,700
- 3 Beds
- 2 Baths
- 1,760 sq. ft.
- Single family
- Pending
Listed by: cathy morton
Office: new home star alabama, llc.
MLS#:385741
Source:AL_BCAR
Price summary
- Price:$386,700
- Price per sq. ft.:$219.72
- Monthly HOA dues:$75
About this home
Discover the perfect blend of style and functionality in The Ashton Plan - R Elevation! This single-story gem offers 3 spacious bedrooms, 2 beautifully designed bathrooms and a 2-car attached garage. This home is both practical and spacious, with 1,760 square feet of beautiful living space. The interior boasts an open-concept design that flows seamlessly from the living area to the open kitchen. Experience energy efficiency and outdoor living on your covered lanai with a screen enclosure. The kitchen features beautiful cabinetry throughout with granite countertops, a stainless steel sink and stainless steel Samsung appliance package. The primary suite includes en-suite bath, and double vanities. The 2nd and 3rd bedrooms are spacious and make this design ideal. This home features a smarthome package that includes video doorbell, thermostat, keyless entry and deako switches. Step into a world of comfort, luxury, and convenience with The Ashton, and make it your dream home today. Buyer to verify all information during due diligence.
Contact an agent
Home facts
- Year built:2026
- Listing ID #:385741
- Added:139 day(s) ago
- Updated:February 10, 2026 at 09:40 AM
Rooms and interior
- Bedrooms:3
- Total bathrooms:2
- Full bathrooms:2
- Living area:1,760 sq. ft.
Heating and cooling
- Cooling:HVAC (SEER 16+)
- Heating:Heat Pump
Structure and exterior
- Roof:Dimensional
- Year built:2026
- Building area:1,760 sq. ft.
- Lot area:0.18 Acres
Schools
- High school:Daphne High
- Middle school:Daphne Middle
- Elementary school:Daphne East Elementary
Utilities
- Water:Public
- Sewer:Grinder Pump, Public Sewer
Finances and disclosures
- Price:$386,700
- Price per sq. ft.:$219.72
- Tax amount:$1,248
New listings near 9099 Caymus Drive
- New
 $280,000Active3 beds 2 baths1,712 sq. ft.
$280,000Active3 beds 2 baths1,712 sq. ft.103 S Windgate Circle, Daphne, AL 36526
MLS# 7717914Listed by: RE/MAX BY THE BAY  $453,868Pending3 beds 3 baths1,896 sq. ft.
$453,868Pending3 beds 3 baths1,896 sq. ft.27382 Patch Place Loop, Daphne, AL 36526
MLS# 391645Listed by: BELLATOR REAL ESTATE, LLC $512,770Pending4 beds 3 baths2,069 sq. ft.
$512,770Pending4 beds 3 baths2,069 sq. ft.27371 Patch Place Loop, Daphne, AL 36526
MLS# 391646Listed by: BELLATOR REAL ESTATE, LLC $329,893Pending3 beds 2 baths1,517 sq. ft.
$329,893Pending3 beds 2 baths1,517 sq. ft.26360 Spanish Moss Drive, Daphne, AL 36526
MLS# 391609Listed by: DSLD HOME GULF COAST LLC BALDW- Open Sun, 2 to 4pmNew
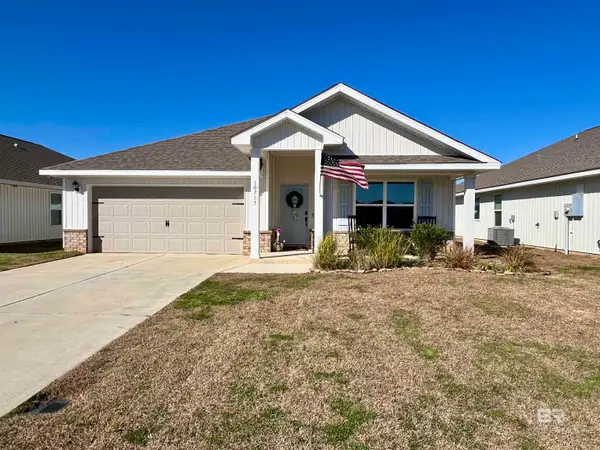 $335,000Active4 beds 2 baths1,768 sq. ft.
$335,000Active4 beds 2 baths1,768 sq. ft.10751 Northern Dancer Court, Daphne, AL 36526
MLS# 391528Listed by: WATERS EDGE REALTY - New
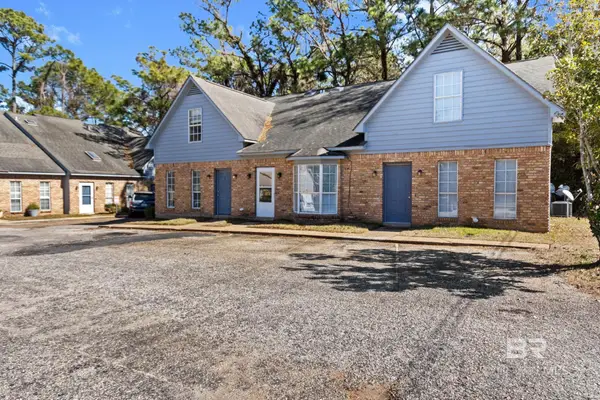 $175,000Active2 beds 2 baths1,152 sq. ft.
$175,000Active2 beds 2 baths1,152 sq. ft.600 Cheshire Lane #10, Daphne, AL 36526
MLS# 391510Listed by: EXIT REALTY GULF SHORES - New
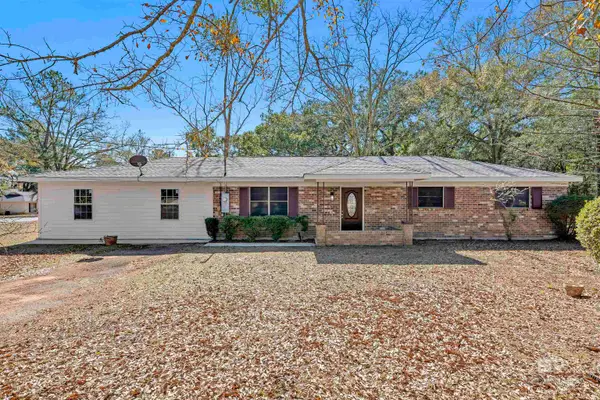 $270,000Active4 beds 2 baths1,840 sq. ft.
$270,000Active4 beds 2 baths1,840 sq. ft.1320 Oak Street, Daphne, AL 36526
MLS# 391498Listed by: JAYCO REAL ESTATE LLC - New
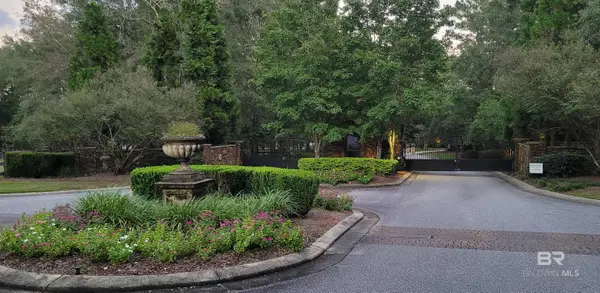 $62,000Active0.71 Acres
$62,000Active0.71 Acres2 Redfern Road, Daphne, AL 36526
MLS# 391497Listed by: LIVING MY BEST LIFE REALTY - New
 $61,000Active0.64 Acres
$61,000Active0.64 Acres1 Redfern Road, Daphne, AL 36526
MLS# 391475Listed by: LIVING MY BEST LIFE REALTY - New
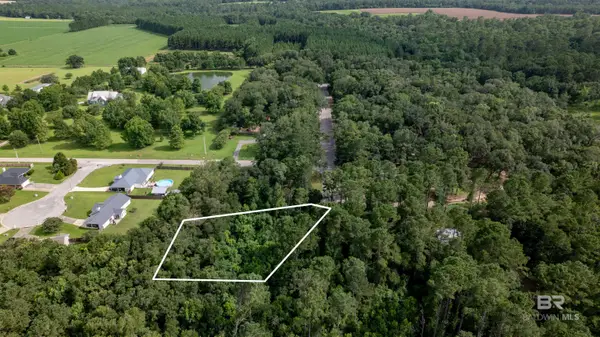 $40,000Active0.59 Acres
$40,000Active0.59 AcresLot 2 Caney Creek Drive, Daphne, AL 36526
MLS# 391466Listed by: BUTLER & CO. REAL ESTATE LLC

