9102 Magnolia Court, Daphne, AL 36527
Local realty services provided by:Better Homes and Gardens Real Estate Main Street Properties
9102 Magnolia Court,Daphne, AL 36527
$979,900
- 6 Beds
- 5 Baths
- 4,593 sq. ft.
- Single family
- Active
Listed by: melanie susman
Office: roberts brothers trec
MLS#:7593618
Source:AL_MAAR
Price summary
- Price:$979,900
- Price per sq. ft.:$213.35
About this home
Timbercreek is a premier golf course community with access to a community center with a pool, fitness center and recreation area with a second pool, tennis courts, playground, basketball courts and more. Extensive renovations are underway to the golf course, clubhouse, & amenities, enhancing Timbercreek as the top golf community on the Eastern Shore! This beautifully updated 6 bedroom, 4.5 bath home boasts a FORTIFIED ROOF (2023), SALTWATER POOL, and a charming lower-level GUEST APARTMENT with a dedicated exterior entrance. The guest apartment is great for weekend guests, multi-generational living, or RENTAL POTENTIAL. Set on a 1.27 ACRE cul-de-sac lot in Timbercreek Subdivision, the property welcomes you with a charming front porch and great curb appeal. Inside, the home features a home office with French doors and formal dining room just off the foyer. Connected to the office and foyer is a half bath for guests. The dream kitchen includes custom cabinetry, stainless steel appliances, double ovens, gas cooktop, quartz countertops, expansive island, custom backsplash, and dining area with double doors to the outside deck. The kitchen flows seamlessly into a spacious family room, complete with gas fireplace and French doors leading to a screened porch. Located on the main level, the primary suite features tray ceilings, large windows for natural light, and a spa-like bath with double vanities, whirlpool tub, separate shower, and an oversized walk-in closet with custom storage and a built-in ironing board. Also on the main level is a laundry room equipped with an abundance of cabinetry, sink, hanging rod, and counter space. For added convenience, there’s a laundry chute from upstairs. On the second level, a wide central hallway creates a practical shared area with built-in desks, bookshelves, and cabinetry. 4 generously sized bedrooms share 2 full baths, (one is Jack and Jill style), and a bonus room offering additional flex space. The lower-level private guest apartment includes its own entrance, kitchen, living area, bedroom, and full bath. Also on the lower level is a heated and cooled workout room and a spacious workshop. The lower level has access to the pool, tiki bar, patio, deck spaces, and backyard. The professionally landscaped backyard features an in-ground saltwater pool that has a solar cover that conveys. Additional highlights are a 3 CAR GARAGE, recently replaced POOL MOTOR, TANKLESS WATER HEATER (2024), LED RETROFIT CAN LIGHTING, heavy molding and trim, high ceilings, fresh interior paint throughout, plywood for windows, security system, security lights, and a transferable termite bond with Arrow. Timbercreek is conveniently located near I-10 and directly across from the Eastern Shore Center offering retail shopping, restaurants, Publix, and more. This is a spectacular and “must see” property! Buyer is responsible for verifying all measurements and relevant details.
Contact an agent
Home facts
- Year built:2005
- Listing ID #:7593618
- Added:41 day(s) ago
- Updated:December 17, 2025 at 06:03 PM
Rooms and interior
- Bedrooms:6
- Total bathrooms:5
- Full bathrooms:4
- Half bathrooms:1
- Living area:4,593 sq. ft.
Heating and cooling
- Cooling:Ceiling Fan(s), Central Air
- Heating:Central, Electric
Structure and exterior
- Roof:Composition, Ridge Vents, Shingle
- Year built:2005
- Building area:4,593 sq. ft.
- Lot area:1 Acres
Schools
- High school:Baldwin - Other
- Middle school:Baldwin - Other
- Elementary school:Baldwin - Other
Utilities
- Water:Available
Finances and disclosures
- Price:$979,900
- Price per sq. ft.:$213.35
- Tax amount:$4,048
New listings near 9102 Magnolia Court
- New
 $185,000Active2 beds 3 baths1,352 sq. ft.
$185,000Active2 beds 3 baths1,352 sq. ft.9 Summer Oaks Drive, Daphne, AL 36526
MLS# 389149Listed by: WATERS EDGE REALTY - New
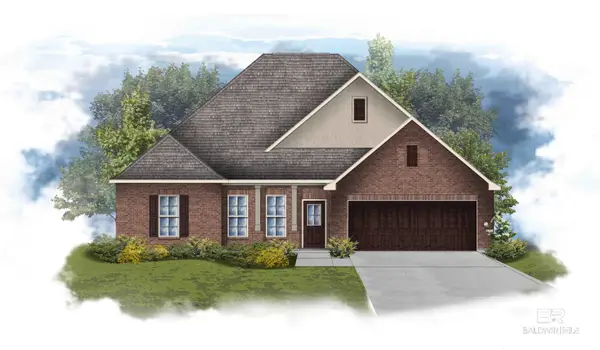 $430,612Active4 beds 2 baths2,314 sq. ft.
$430,612Active4 beds 2 baths2,314 sq. ft.11169 Bonaventure Avenue, Daphne, AL 36526
MLS# 389141Listed by: DSLD HOME GULF COAST LLC BALDW 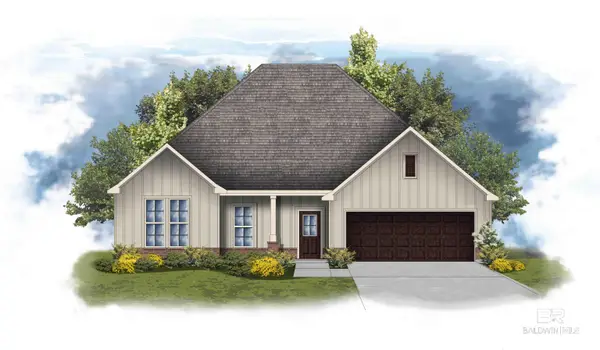 $424,605Pending4 beds 2 baths2,314 sq. ft.
$424,605Pending4 beds 2 baths2,314 sq. ft.11181 Bonaventure Avenue, Daphne, AL 36526
MLS# 389132Listed by: DSLD HOME GULF COAST LLC BALDW- New
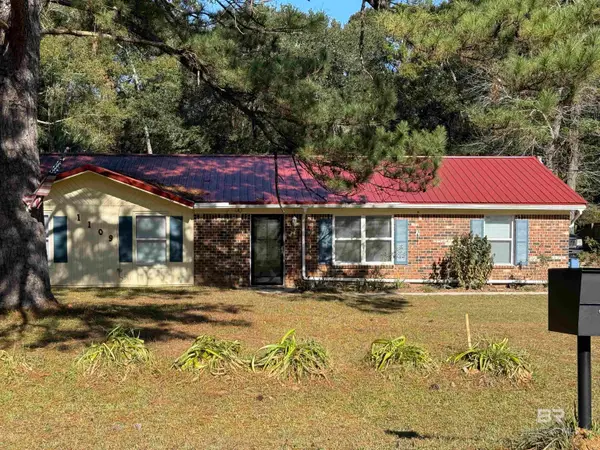 $325,000Active4 beds 2 baths2,000 sq. ft.
$325,000Active4 beds 2 baths2,000 sq. ft.1109 Caroline Avenue, Daphne, AL 36526
MLS# 389127Listed by: ELITE RE SOLUTIONS, LLC GULF C - New
 $459,000Active4 beds 3 baths2,699 sq. ft.
$459,000Active4 beds 3 baths2,699 sq. ft.8086 Soldier Court, Daphne, AL 36526
MLS# 389120Listed by: ELITE REAL ESTATE SOLUTIONS, LLC - New
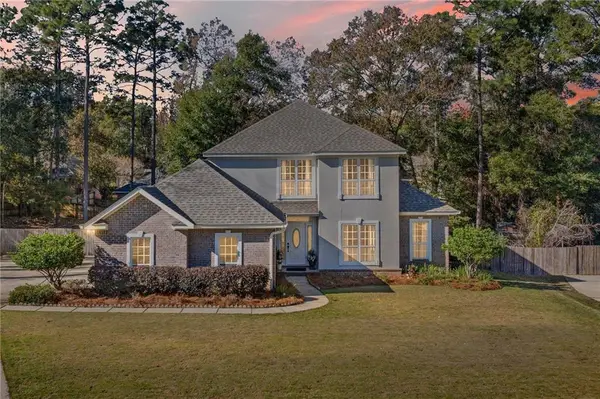 $459,000Active4 beds 3 baths2,699 sq. ft.
$459,000Active4 beds 3 baths2,699 sq. ft.8086 Soldier Court, Daphne, AL 36526
MLS# 7693527Listed by: ELITE REAL ESTATE SOLUTIONS, LLC - New
 $265,000Active3 beds 2 baths1,457 sq. ft.
$265,000Active3 beds 2 baths1,457 sq. ft.28624 Canterbury Drive, Daphne, AL 36526
MLS# 389105Listed by: REV REALTY LLC 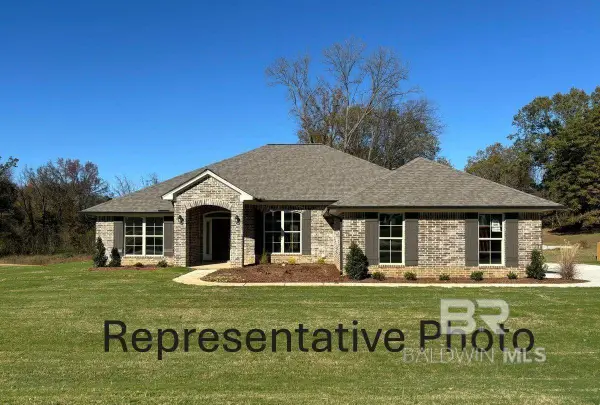 $522,600Active4 beds 3 baths2,300 sq. ft.
$522,600Active4 beds 3 baths2,300 sq. ft.27728 Pollard Road, Daphne, AL 36526
MLS# 388651Listed by: ADAMS HOMES, LLC- New
 $325,000Active4 beds 2 baths1,922 sq. ft.
$325,000Active4 beds 2 baths1,922 sq. ft.102 Lake Forest Boulevard, Daphne, AL 36526
MLS# 389103Listed by: WISE LIVING REAL ESTATE, LLC - New
 $325,000Active5 beds 3 baths1,922 sq. ft.
$325,000Active5 beds 3 baths1,922 sq. ft.102 Lake Forest Boulevard, Daphne, AL 36526
MLS# 7693339Listed by: WISE LIVING REAL ESTATE, LLC
