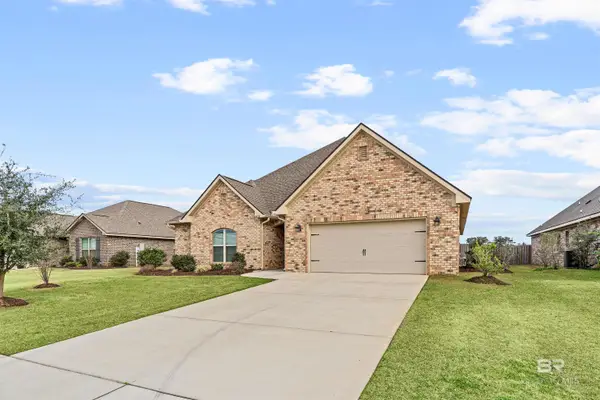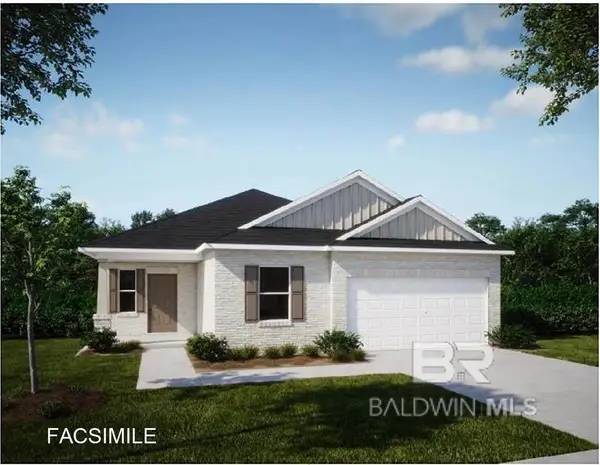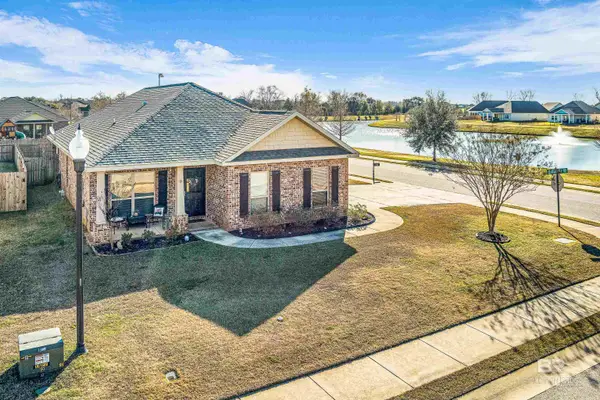9259 Parker Lane, Daphne, AL 36526
Local realty services provided by:Better Homes and Gardens Real Estate Main Street Properties
9259 Parker Lane,Daphne, AL 36526
$553,875
- 4 Beds
- 4 Baths
- 2,405 sq. ft.
- Single family
- Active
Listed by: kristen meador
Office: bellator real estate, llc.
MLS#:7623160
Source:AL_MAAR
Price summary
- Price:$553,875
- Price per sq. ft.:$230.3
- Monthly HOA dues:$30
About this home
$20,000 Builder Incentive with an acceptable offer! MOVE IN READY! Welcome to the Rosewood plan, a beautifully designed 4-bedroom, 3.5-bath home by Tower Homes in the new builder-exclusive subdivision, Patch Place. This elegant 2-story floor plan is crafted with comfort and functionality in mind, perfect for entertaining or simply enjoying life at a more relaxed pace. Step inside from the charming covered front porch to a spacious, open-concept living area complete with a cozy gas fireplace and seamless flow into the dining room and chef's kitchen. The kitchen features quartz countertops, a large island, a walk-in pantry, and stainless steel appliances, including a gas cooktop, a custom vent hood, a built-in microwave and oven, and a dishwasher. The main-level primary bedroom with en suite offers a private retreat featuring a large soaking tub, walk-in shower, private water closet, and spacious walk-in closet. A half bath, laundry room, and convenient drop zone with access to the two-car garage complete the first floor. Upstairs, you'll find three additional bedrooms, each with ample closet space. Bedroom 2 features a private en-suite bath and a walk-in closet. Enjoy the outdoors on the oversized covered back patio, perfect for relaxing or entertaining, with access from both the living and dining areas. Located on lot 2, the 64-lot subdivision is located just off CR 13 at the end of Parker Lane. It is minutes from I-10 and is close to schools, shopping, parks, and more. Gold Fortified, the home includes a 1-year builder warranty, 10-year PWSC structural warranty, & a 1-year Termite bond with Formosan coverage. Ask about 2-1 buydown option* One or more principals of the selling entity are licensed real estate agents and or Brokers in AL. Floor plans are for example only. Buyer to verify all information during due diligence.
Contact an agent
Home facts
- Year built:2025
- Listing ID #:7623160
- Added:178 day(s) ago
- Updated:January 23, 2026 at 03:07 PM
Rooms and interior
- Bedrooms:4
- Total bathrooms:4
- Full bathrooms:3
- Half bathrooms:1
- Living area:2,405 sq. ft.
Heating and cooling
- Cooling:Ceiling Fan(s), Central Air
- Heating:Central, Electric
Structure and exterior
- Year built:2025
- Building area:2,405 sq. ft.
- Lot area:0.18 Acres
Schools
- High school:Daphne
- Middle school:Daphne
- Elementary school:Daphne East
Utilities
- Water:Available, Public
- Sewer:Available, Public Sewer
Finances and disclosures
- Price:$553,875
- Price per sq. ft.:$230.3
- Tax amount:$1,000
New listings near 9259 Parker Lane
- Open Sun, 2 to 4pmNew
 $475,000Active4 beds 2 baths2,509 sq. ft.
$475,000Active4 beds 2 baths2,509 sq. ft.24838 Slater Mill Road, Daphne, AL 36526
MLS# 390694Listed by: MOBILE BAY REALTY - New
 $1,000,000Active3 beds 3 baths4,266 sq. ft.
$1,000,000Active3 beds 3 baths4,266 sq. ft.28184 Rigsby Road, Daphne, AL 36526
MLS# 390680Listed by: EXIT REALTY GULF SHORES - New
 $525,000Active4 beds 3 baths2,532 sq. ft.
$525,000Active4 beds 3 baths2,532 sq. ft.9440 Wind Clan Trail, Daphne, AL 36526
MLS# 390686Listed by: ELITE REAL ESTATE SOLUTIONS, LLC  $471,300Pending3 beds 2 baths1,760 sq. ft.
$471,300Pending3 beds 2 baths1,760 sq. ft.23919 Shadowridge Drive, Daphne, AL 36526
MLS# 390675Listed by: NEW HOME STAR ALABAMA, LLC- New
 $379,000Active3 beds 3 baths2,076 sq. ft.
$379,000Active3 beds 3 baths2,076 sq. ft.306 Bay Hill Drive, Daphne, AL 36526
MLS# 390667Listed by: ROBERTS BROTHERS EASTERN SHORE - New
 $379,000Active3 beds 3 baths2,076 sq. ft.
$379,000Active3 beds 3 baths2,076 sq. ft.306 Bay Hill Drive, Daphne, AL 36526
MLS# 7708351Listed by: ROBERTS BROTHERS EASTERN SHORE - New
 $369,900Active3 beds 2 baths1,736 sq. ft.
$369,900Active3 beds 2 baths1,736 sq. ft.9577 Volterra Avenue, Daphne, AL 36526
MLS# 390638Listed by: COLDWELL BANKER REEHL PROP FAIRHOPE - New
 $1,458,000Active24.3 Acres
$1,458,000Active24.3 Acres0 County Road 54, Daphne, AL 36526
MLS# 390642Listed by: OG REAL ESTATE LLC - New
 $295,580Active4 beds 2 baths1,504 sq. ft.
$295,580Active4 beds 2 baths1,504 sq. ft.11362 Cloister Drive, Daphne, AL 36526
MLS# 390654Listed by: DHI REALTY OF ALABAMA, LLC - New
 $343,740Active4 beds 2 baths1,787 sq. ft.
$343,740Active4 beds 2 baths1,787 sq. ft.11412 Allegria Drive, Daphne, AL 36526
MLS# 390656Listed by: DHI REALTY OF ALABAMA, LLC
