9283 Parker Lane, Daphne, AL 36526
Local realty services provided by:Better Homes and Gardens Real Estate Main Street Properties
9283 Parker Lane,Daphne, AL 36526
$562,575
- 4 Beds
- 4 Baths
- 2,682 sq. ft.
- Single family
- Active
Listed by: kristen meador
Office: bellator real estate, llc.
MLS#:7629199
Source:AL_MAAR
Price summary
- Price:$562,575
- Price per sq. ft.:$209.76
- Monthly HOA dues:$30
About this home
$15,000 Builder Incentive with an acceptable offer! MOVE IN READY! Discover the perfect blend of style and functionality in the Pinehurst plan from Tower Homes. This thoughtfully designed home offers 4 bedrooms, 3.5 baths, a private study, and a spacious living area, ideal for work, relaxation, and entertaining. Enter from the covered front porch into a welcoming foyer leading to an open-concept kitchen, dining, and living area with vaulted ceilings, large windows, and a centered gas fireplace. The kitchen boasts quartz countertops, stainless steel appliances, a large, flush island with an undermount stainless sink, a walk-in pantry, and custom-built cabinets. A drop area and a large laundry room with storage cabinets add convenience near the two-car garage entry. The 1st floor primary suite features a walk-in closet and a luxurious bath with a soaking tub, double vanity, and a separate tiled shower. The bonus room/study finishes off the main floor and includes a walk-in closet, making it perfect for an office or guest room. Upstairs, you'll find 3 additional bedrooms and 2 well-appointed bathrooms, including linen storage. Outdoor living is just as inviting, with a rear covered porch, perfect for enjoying morning coffee. Every detail of the Pinehurst plan is crafted for comfort, convenience, and timeless elegance. Located on Lot 5, Patch Place is a 64-lot subdivision located just off CR 13 at the end of Parker Ln. It is minutes from I-10 and is close to schools, shopping, parks, and more. The home is Gold Fortified and includes a 1-year builder warranty, a 10-year PWSC structural warranty, and a 1-yr. Termite bond with Formosan coverage. Ask about 2-1 Buydown option.* One or more principals of the selling entity are licensed real estate agents and or Brokers in AL. Buyer to verify all information during due diligence.
Contact an agent
Home facts
- Year built:2025
- Listing ID #:7629199
- Added:154 day(s) ago
- Updated:January 09, 2026 at 03:12 PM
Rooms and interior
- Bedrooms:4
- Total bathrooms:4
- Full bathrooms:3
- Half bathrooms:1
- Living area:2,682 sq. ft.
Heating and cooling
- Cooling:Ceiling Fan(s), Central Air
- Heating:Central, Electric
Structure and exterior
- Year built:2025
- Building area:2,682 sq. ft.
- Lot area:0.18 Acres
Schools
- High school:Daphne
- Middle school:Daphne
- Elementary school:Daphne East
Utilities
- Water:Available, Public
- Sewer:Available, Public Sewer
Finances and disclosures
- Price:$562,575
- Price per sq. ft.:$209.76
- Tax amount:$1,000
New listings near 9283 Parker Lane
- New
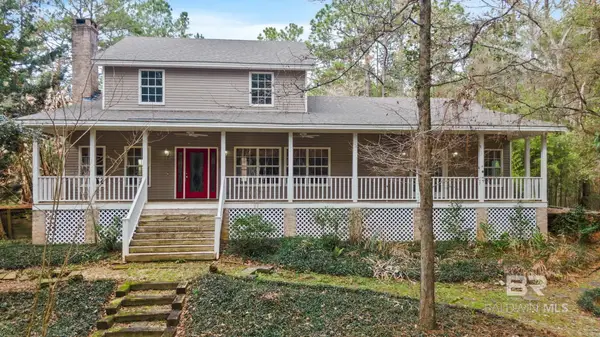 $450,000Active6 beds 4 baths2,496 sq. ft.
$450,000Active6 beds 4 baths2,496 sq. ft.133 Rays Lane, Daphne, AL 36526
MLS# 389975Listed by: ELITE REAL ESTATE SOLUTIONS, LLC - New
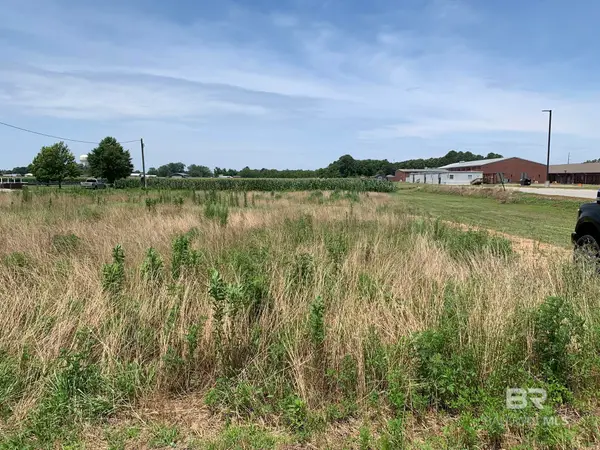 $169,900Active2.4 Acres
$169,900Active2.4 Acres0 County Road 54, Daphne, AL 36526
MLS# 389945Listed by: SKIPPER LAND COMPANY, LLC - New
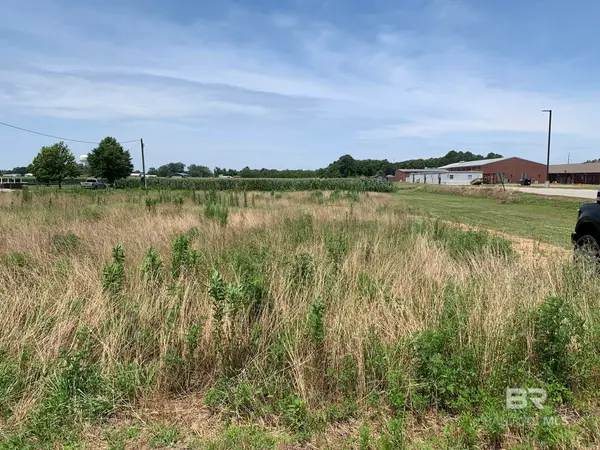 $159,900Active2.43 Acres
$159,900Active2.43 Acres1 County Road 54, Daphne, AL 36526
MLS# 389946Listed by: SKIPPER LAND COMPANY, LLC - New
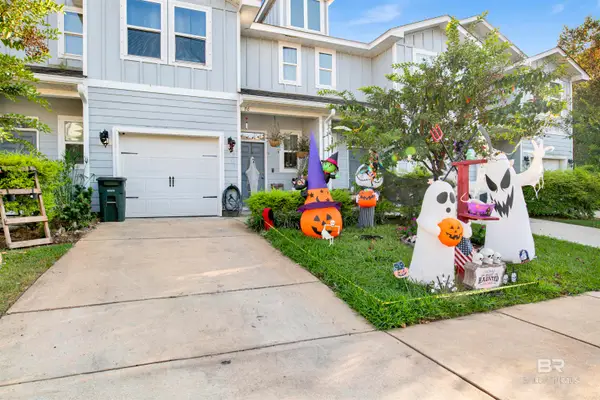 $205,000Active3 beds 2 baths1,432 sq. ft.
$205,000Active3 beds 2 baths1,432 sq. ft.25806 Pollard Road #80, Daphne, AL 36526
MLS# 389892Listed by: WISE LIVING REAL ESTATE, LLC - New
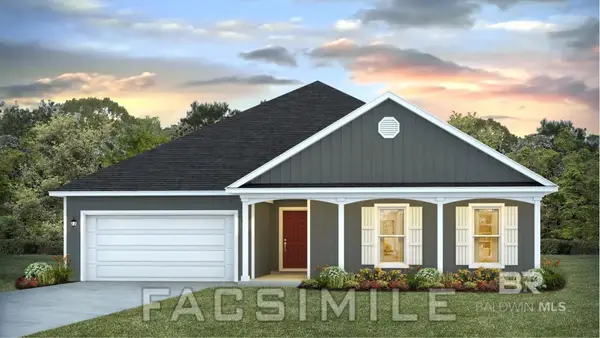 $437,732Active4 beds 3 baths2,306 sq. ft.
$437,732Active4 beds 3 baths2,306 sq. ft.10440 Winning Colors Trail, Daphne, AL 36526
MLS# 389895Listed by: DHI REALTY OF ALABAMA, LLC - New
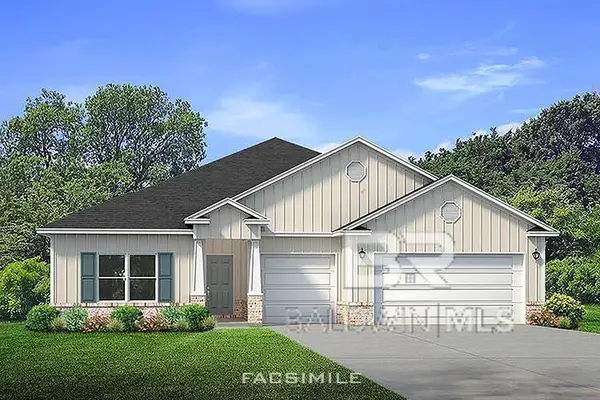 $478,733Active4 beds 4 baths2,785 sq. ft.
$478,733Active4 beds 4 baths2,785 sq. ft.10385 Winning Colors Trail, Daphne, AL 36526
MLS# 389897Listed by: DHI REALTY OF ALABAMA, LLC - New
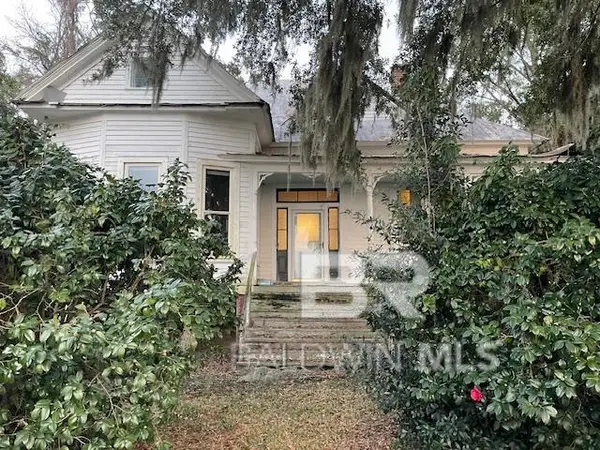 $1,400,000Active3 beds 2 baths3,515 sq. ft.
$1,400,000Active3 beds 2 baths3,515 sq. ft.1301 Lovette Lane, Daphne, AL 36526
MLS# 389887Listed by: SIGNATURE PROPERTIES - New
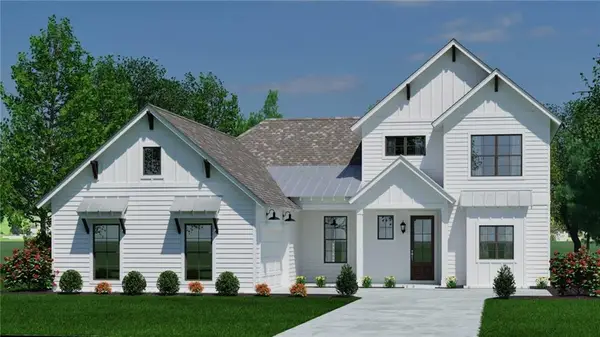 $575,000Active4 beds 4 baths2,405 sq. ft.
$575,000Active4 beds 4 baths2,405 sq. ft.7891 Elderberry Drive, Daphne, AL 36527
MLS# 7700635Listed by: BELLATOR REAL ESTATE, LLC - New
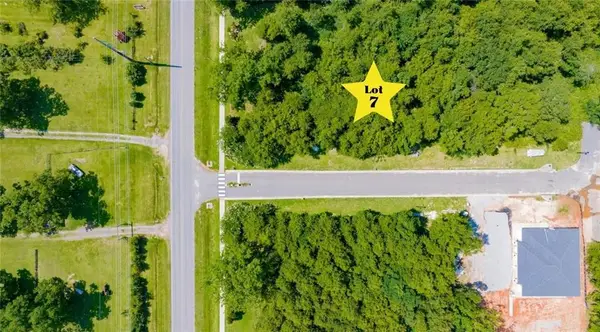 $78,520Active0.28 Acres
$78,520Active0.28 Acres0 Kettig Square, Daphne, AL 36526
MLS# 7700592Listed by: BELLATOR REAL ESTATE, LLC - New
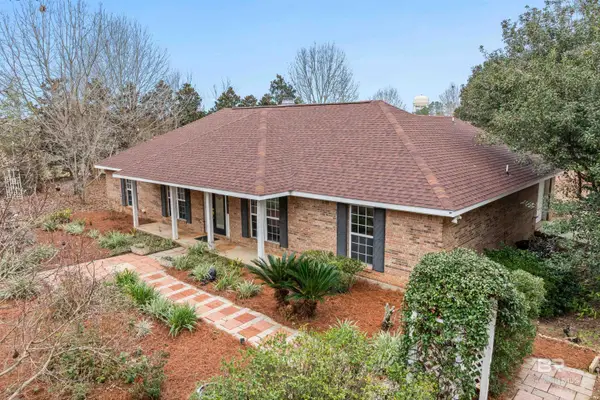 $367,000Active3 beds 2 baths2,016 sq. ft.
$367,000Active3 beds 2 baths2,016 sq. ft.11125 Garrett Road, Daphne, AL 36526
MLS# 389874Listed by: NEXTHOME GULF COAST LIVING
