9343 Ottawa Drive, Daphne, AL 36526
Local realty services provided by:Better Homes and Gardens Real Estate Main Street Properties
9343 Ottawa Drive,Daphne, AL 36526
$374,500
- 4 Beds
- 2 Baths
- 2,371 sq. ft.
- Single family
- Active
Listed by: maria cazalas
Office: exit realty landmark
MLS#:7315893
Source:AL_MAAR
Price summary
- Price:$374,500
- Price per sq. ft.:$157.95
- Monthly HOA dues:$16.67
About this home
LOCATION, LOCATION!! Best of all is the easy commute to I-10!! Conveniently located less than a mile from schools, and also, close to restaurants, movie theaters and shopping!!! This 3 way split plan home has been recently remodeled and features a 2022 roof, new granite countertops in the kitchen, and new vinyl floors in social areas, and has been freshly painted in a beautiful neutral color. It offers 4 bedrooms, 2 baths, and features an open floor plan, all on a large lot (over a quarter acre) with plenty of room for a pool. As you enter this home, past the front porch, you encounter the formal dining room on the left and to your right is the spacious first bedroom with a bay window, great for an office or guest room. Then you are welcomed by the living room and kitchen with breakfast area. The primary bedroom has an extra flex space that could be used as an office or a workout area, with a large 13 x 13 closet! This versatile home has spacious bedrooms and a side entry garage, and hurricane shutters. All information deemed reliable but not guaranteed. Buyer to verify any information during due diligence period.
Contact an agent
Home facts
- Year built:2010
- Listing ID #:7315893
- Added:729 day(s) ago
- Updated:January 18, 2024 at 12:44 AM
Rooms and interior
- Bedrooms:4
- Total bathrooms:2
- Full bathrooms:2
- Living area:2,371 sq. ft.
Heating and cooling
- Cooling:Ceiling Fan(s), Central Air
- Heating:Electric
Structure and exterior
- Roof:Composition
- Year built:2010
- Building area:2,371 sq. ft.
- Lot area:0.3 Acres
Schools
- High school:Daphne
- Middle school:Daphne
- Elementary school:Daphne East
Utilities
- Water:Public
- Sewer:Public Sewer
Finances and disclosures
- Price:$374,500
- Price per sq. ft.:$157.95
- Tax amount:$1,401
New listings near 9343 Ottawa Drive
- New
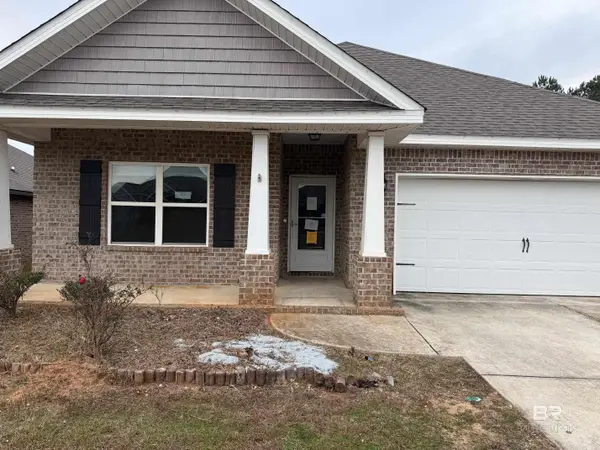 $265,500Active4 beds 2 baths1,825 sq. ft.
$265,500Active4 beds 2 baths1,825 sq. ft.31525 Plover Court, Daphne, AL 36527
MLS# 389193Listed by: PORT CITY DOWNTOWN BRANCH - New
 $185,000Active2 beds 3 baths1,352 sq. ft.
$185,000Active2 beds 3 baths1,352 sq. ft.9 Summer Oaks Drive, Daphne, AL 36526
MLS# 389149Listed by: WATERS EDGE REALTY - New
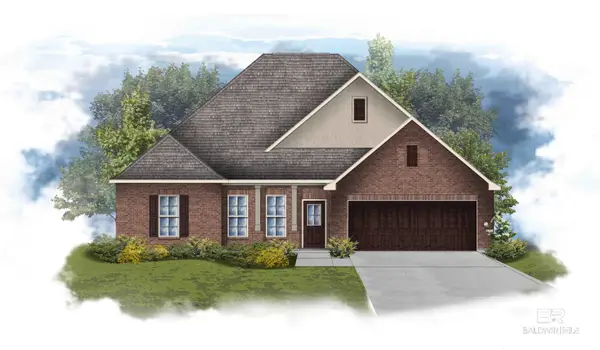 $430,612Active4 beds 2 baths2,314 sq. ft.
$430,612Active4 beds 2 baths2,314 sq. ft.11169 Bonaventure Avenue, Daphne, AL 36526
MLS# 389141Listed by: DSLD HOME GULF COAST LLC BALDW 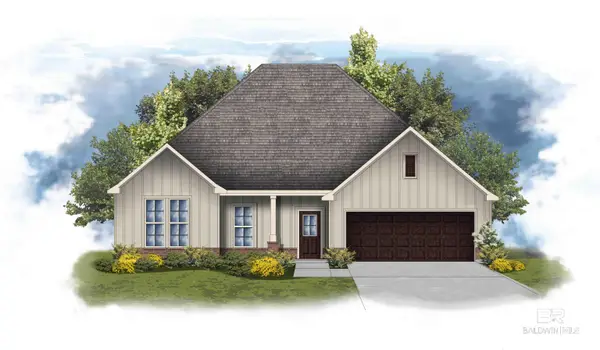 $424,605Pending4 beds 2 baths2,314 sq. ft.
$424,605Pending4 beds 2 baths2,314 sq. ft.11181 Bonaventure Avenue, Daphne, AL 36526
MLS# 389132Listed by: DSLD HOME GULF COAST LLC BALDW- New
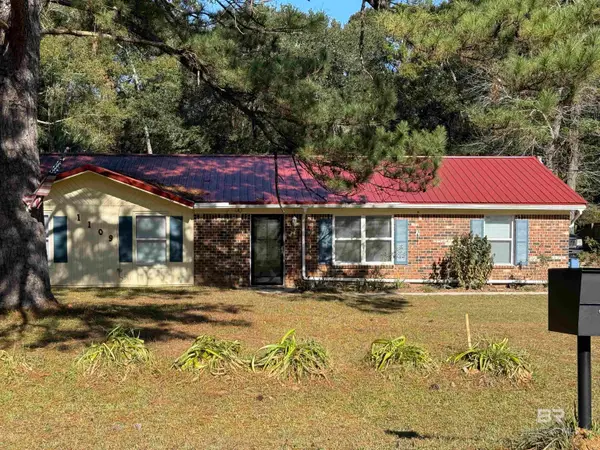 $325,000Active4 beds 2 baths2,000 sq. ft.
$325,000Active4 beds 2 baths2,000 sq. ft.1109 Caroline Avenue, Daphne, AL 36526
MLS# 389127Listed by: ELITE RE SOLUTIONS, LLC GULF C - New
 $459,000Active4 beds 3 baths2,699 sq. ft.
$459,000Active4 beds 3 baths2,699 sq. ft.8086 Soldier Court, Daphne, AL 36526
MLS# 389120Listed by: ELITE REAL ESTATE SOLUTIONS, LLC - New
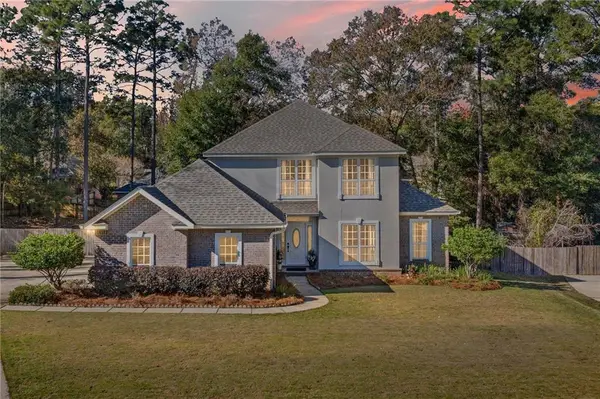 $459,000Active4 beds 3 baths2,699 sq. ft.
$459,000Active4 beds 3 baths2,699 sq. ft.8086 Soldier Court, Daphne, AL 36526
MLS# 7693527Listed by: ELITE REAL ESTATE SOLUTIONS, LLC - New
 $265,000Active3 beds 2 baths1,457 sq. ft.
$265,000Active3 beds 2 baths1,457 sq. ft.28624 Canterbury Drive, Daphne, AL 36526
MLS# 389105Listed by: REV REALTY LLC 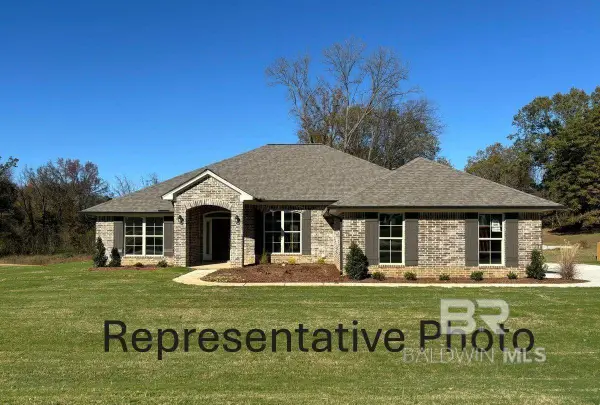 $522,600Active4 beds 3 baths2,300 sq. ft.
$522,600Active4 beds 3 baths2,300 sq. ft.27728 Pollard Road, Daphne, AL 36526
MLS# 388651Listed by: ADAMS HOMES, LLC- New
 $325,000Active4 beds 2 baths1,922 sq. ft.
$325,000Active4 beds 2 baths1,922 sq. ft.102 Lake Forest Boulevard, Daphne, AL 36526
MLS# 389103Listed by: WISE LIVING REAL ESTATE, LLC
