9351 Aspen Circle, Daphne, AL 36527
Local realty services provided by:Better Homes and Gardens Real Estate Main Street Properties
9351 Aspen Circle,Daphne, AL 36527
$568,900
- 3 Beds
- 3 Baths
- 2,448 sq. ft.
- Single family
- Active
Listed by: judy niemeyer
Office: ashurst & niemeyer llc.
MLS#:376514
Source:AL_BCAR
Price summary
- Price:$568,900
- Price per sq. ft.:$232.39
- Monthly HOA dues:$83.33
About this home
BEAUTIFUL PATIO HOME ON TIMBERCREEK GOLF COURSE! Welcome to this charming home perfectly positioned on the pristine fairways of Timbercreek Golf Course, offering stunning views from the great room, kitchen, and primary suite. Sunlight fills the home through large windows, creating a bright and inviting atmosphere. The open floor plan features a spacious great room with a cozy gas log fireplace, a well-appointed kitchen with an oversized dining area, and a desirable split-bedroom layout. The primary suite offers ample space with dual walk-in closets, while recent updates include new carpet in all three bedrooms. Additional highlights include a FORTIFIED roof replaced in May 2019, ensuring durability and peace of mind. Conveniently located with easy access to both Mobile and Pensacola, this home blends comfort, convenience, and timeless golf course living. Buyer to verify all information during due diligence.
Contact an agent
Home facts
- Year built:2000
- Listing ID #:376514
- Added:321 day(s) ago
- Updated:January 22, 2026 at 03:31 PM
Rooms and interior
- Bedrooms:3
- Total bathrooms:3
- Full bathrooms:3
- Living area:2,448 sq. ft.
Heating and cooling
- Cooling:Ceiling Fan(s), Central Electric (Cool)
- Heating:Central, Electric, Heat Pump
Structure and exterior
- Roof:Composition, Ridge Vent
- Year built:2000
- Building area:2,448 sq. ft.
- Lot area:0.29 Acres
Schools
- High school:Spanish Fort High
- Middle school:Spanish Fort Middle
- Elementary school:Rockwell Elementary
Utilities
- Water:Public
- Sewer:Public Sewer
Finances and disclosures
- Price:$568,900
- Price per sq. ft.:$232.39
- Tax amount:$2,016
New listings near 9351 Aspen Circle
- New
 $280,000Active3 beds 2 baths1,712 sq. ft.
$280,000Active3 beds 2 baths1,712 sq. ft.103 S Windgate Circle, Daphne, AL 36526
MLS# 7717914Listed by: RE/MAX BY THE BAY  $453,868Pending3 beds 3 baths1,896 sq. ft.
$453,868Pending3 beds 3 baths1,896 sq. ft.27382 Patch Place Loop, Daphne, AL 36526
MLS# 391645Listed by: BELLATOR REAL ESTATE, LLC $512,770Pending4 beds 3 baths2,069 sq. ft.
$512,770Pending4 beds 3 baths2,069 sq. ft.27371 Patch Place Loop, Daphne, AL 36526
MLS# 391646Listed by: BELLATOR REAL ESTATE, LLC $329,893Pending3 beds 2 baths1,517 sq. ft.
$329,893Pending3 beds 2 baths1,517 sq. ft.26360 Spanish Moss Drive, Daphne, AL 36526
MLS# 391609Listed by: DSLD HOME GULF COAST LLC BALDW- Open Sun, 2 to 4pmNew
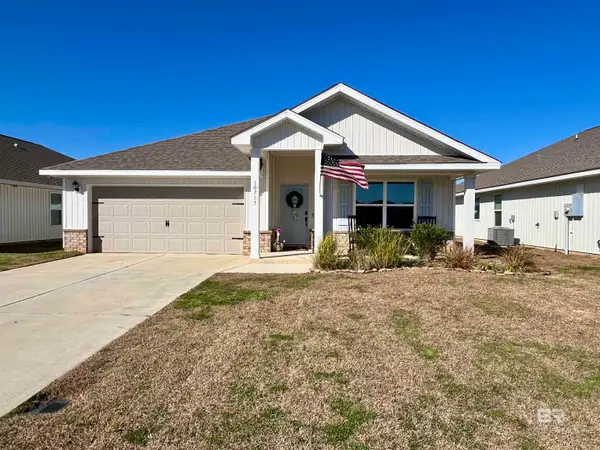 $335,000Active4 beds 2 baths1,768 sq. ft.
$335,000Active4 beds 2 baths1,768 sq. ft.10751 Northern Dancer Court, Daphne, AL 36526
MLS# 391528Listed by: WATERS EDGE REALTY - New
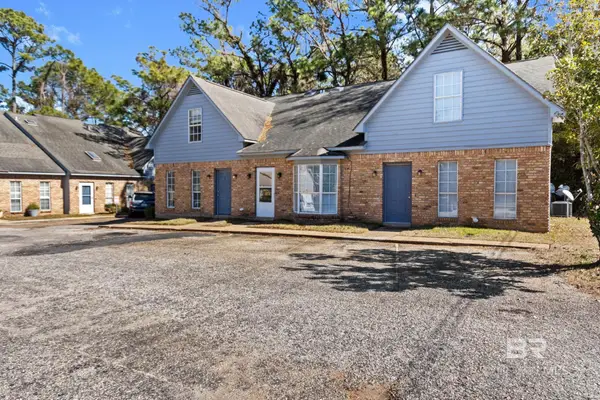 $175,000Active2 beds 2 baths1,152 sq. ft.
$175,000Active2 beds 2 baths1,152 sq. ft.600 Cheshire Lane #10, Daphne, AL 36526
MLS# 391510Listed by: EXIT REALTY GULF SHORES - New
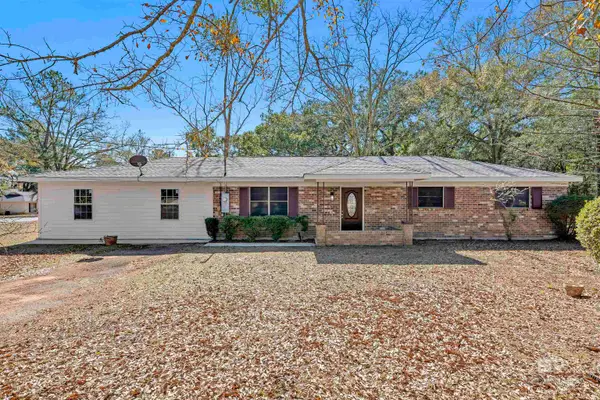 $270,000Active4 beds 2 baths1,840 sq. ft.
$270,000Active4 beds 2 baths1,840 sq. ft.1320 Oak Street, Daphne, AL 36526
MLS# 391498Listed by: JAYCO REAL ESTATE LLC - New
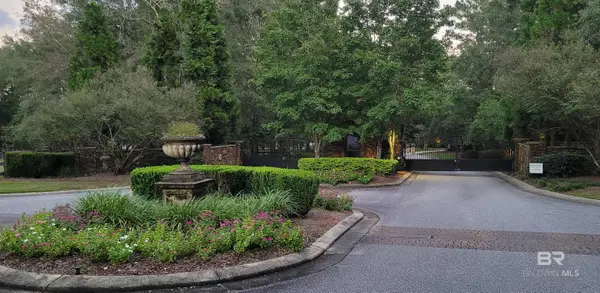 $62,000Active0.71 Acres
$62,000Active0.71 Acres2 Redfern Road, Daphne, AL 36526
MLS# 391497Listed by: LIVING MY BEST LIFE REALTY - New
 $61,000Active0.64 Acres
$61,000Active0.64 Acres1 Redfern Road, Daphne, AL 36526
MLS# 391475Listed by: LIVING MY BEST LIFE REALTY - New
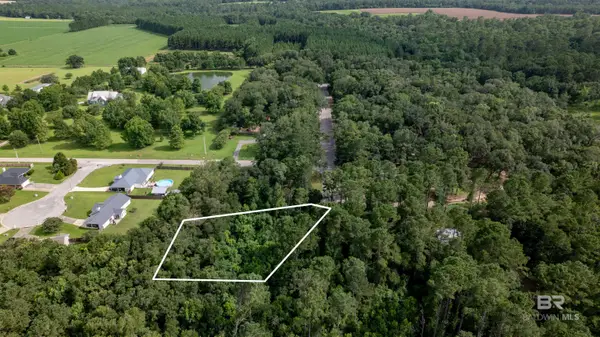 $40,000Active0.59 Acres
$40,000Active0.59 AcresLot 2 Caney Creek Drive, Daphne, AL 36526
MLS# 391466Listed by: BUTLER & CO. REAL ESTATE LLC

