9400 Amethyst Drive, Daphne, AL 36526
Local realty services provided by:Better Homes and Gardens Real Estate Main Street Properties
Listed by: melissa gillespie
Office: wellhouse real estate eastern
MLS#:7579967
Source:AL_MAAR
Price summary
- Price:$419,000
- Price per sq. ft.:$173.93
- Monthly HOA dues:$41.67
About this home
Welcome to this beautifully maintained 5-bedroom, 3-bathroom home nestled in the heart of Daphne's sought-after Diamante subdivision. Spanning 2,409 square feet, this residence boasts the popular Kaden floor plan! Step inside to discover a warm and inviting atmosphere, highlighted by a spacious living area that flows effortlessly into the dining space and gourmet kitchen. Enhancing the living space, custom built-in shelving provides both functionality and charm, while the electric fireplace adds a cozy focal point to the room. For the wine enthusiast, a built-in wine fridge offers convenience and style. The living room is also equipped with built-in surround sound speakers, providing an immersive audio experience for movies, music, and more. The primary suite serves as a serene retreat, complete with separate his and her walk-in closets and a luxurious en-suite bathroom. The bathroom has been thoughtfully upgraded to include elegant tiled flooring, a spacious walk-in shower adorned with custom tile work, and a sleek floating tub, offering a spa-like experience right at home.The additional four bedrooms offer flexibility for family, guests, or a home office setup, catering to all your lifestyle needs. Don't miss the opportunity to make this warm and welcoming house your new home. Schedule a viewing today and experience all that this exceptional property has to offer! Interior home has been repainted as of this month. Buyer to verify all information deemed important during contingency period. Buyer to verify all information during due diligence. Please note that home has been virtually staged.
Contact an agent
Home facts
- Year built:2022
- Listing ID #:7579967
- Added:240 day(s) ago
- Updated:January 16, 2026 at 03:14 PM
Rooms and interior
- Bedrooms:5
- Total bathrooms:3
- Full bathrooms:3
- Living area:2,409 sq. ft.
Heating and cooling
- Cooling:Ceiling Fan(s), Central Air
- Heating:Heat Pump
Structure and exterior
- Roof:Composition
- Year built:2022
- Building area:2,409 sq. ft.
- Lot area:0.28 Acres
Schools
- High school:Daphne
- Middle school:Daphne
- Elementary school:Daphne East
Utilities
- Water:Public
- Sewer:Public Sewer
Finances and disclosures
- Price:$419,000
- Price per sq. ft.:$173.93
- Tax amount:$1,736
New listings near 9400 Amethyst Drive
- New
 $382,930Active3 beds 2 baths1,925 sq. ft.
$382,930Active3 beds 2 baths1,925 sq. ft.11202 Bonaventure Avenue, Daphne, AL 36526
MLS# 390381Listed by: DSLD HOME GULF COAST LLC BALDW - New
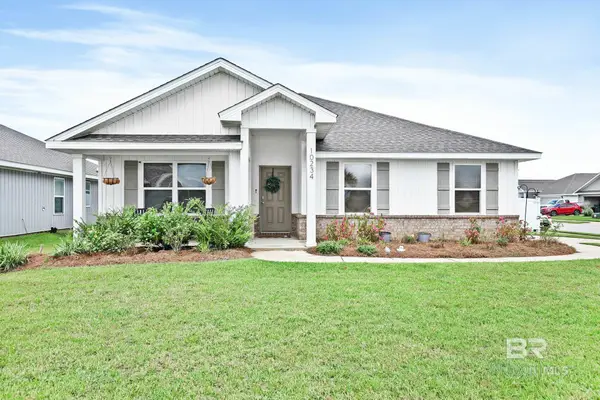 $334,900Active4 beds 2 baths1,797 sq. ft.
$334,900Active4 beds 2 baths1,797 sq. ft.10234 Ruffian Route, Daphne, AL 36526
MLS# 390367Listed by: ELITE BY THE BEACH, LLC - New
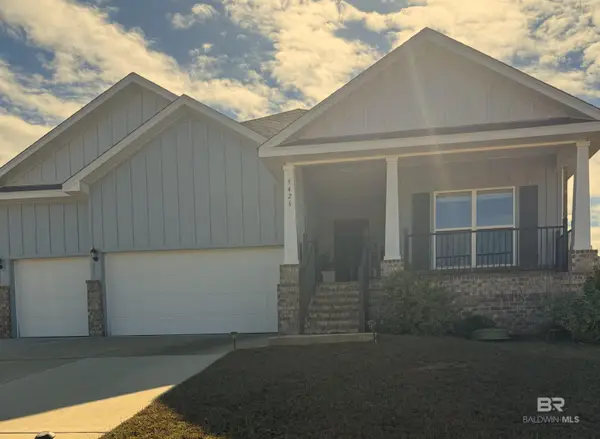 $459,000Active4 beds 3 baths2,304 sq. ft.
$459,000Active4 beds 3 baths2,304 sq. ft.9426 Diamante Boulevard, Daphne, AL 36526
MLS# 390330Listed by: EXIT REALTY GULF SHORES - New
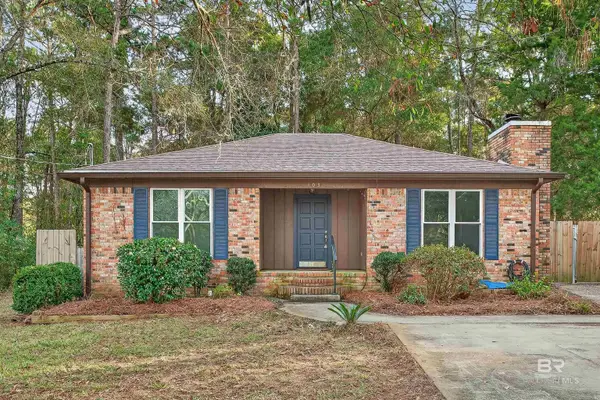 $270,000Active3 beds 2 baths1,356 sq. ft.
$270,000Active3 beds 2 baths1,356 sq. ft.103 Willowbrook Circle, Daphne, AL 36526
MLS# 390331Listed by: CRYE LEIKE GULF COAST REAL EST - New
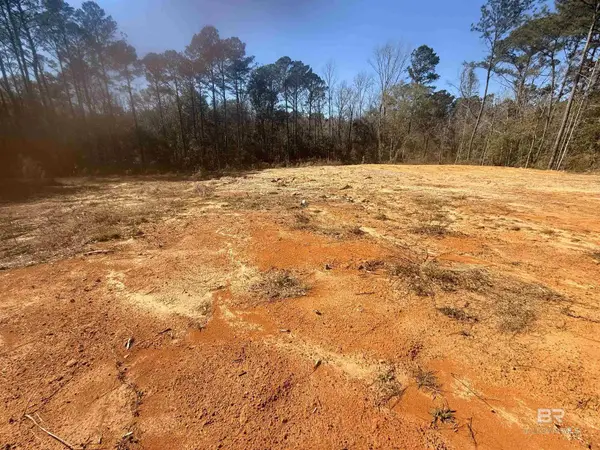 $215,000Active0.46 Acres
$215,000Active0.46 Acres24979 Friendship Road, Daphne, AL 36526
MLS# 390345Listed by: ROBERTS BROTHERS, INC MALBIS - Open Sun, 2 to 4pmNew
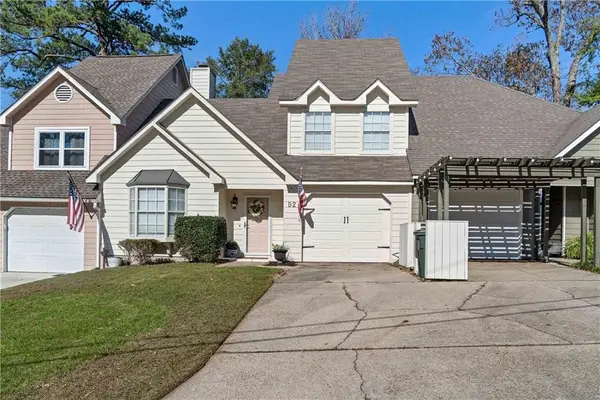 $255,000Active3 beds 2 baths1,365 sq. ft.
$255,000Active3 beds 2 baths1,365 sq. ft.1000 D'olive Springs Drive #D-2, Daphne, AL 36526
MLS# 7704871Listed by: BELLATOR REAL ESTATE, LLC BECK - Open Sun, 2 to 4pmNew
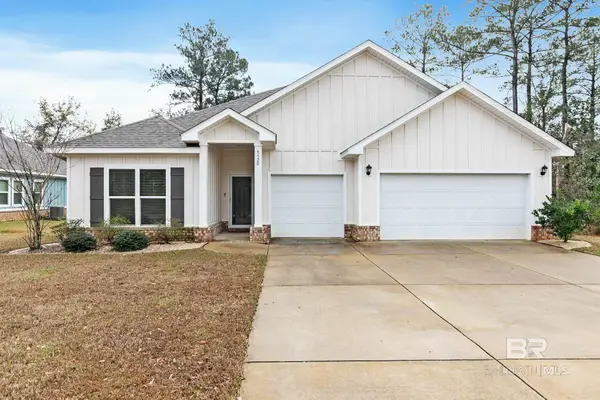 $465,000Active4 beds 4 baths2,916 sq. ft.
$465,000Active4 beds 4 baths2,916 sq. ft.9520 Amethyst Drive, Daphne, AL 36526
MLS# 390309Listed by: KELLER WILLIAMS AGC REALTY - ORANGE BEACH - New
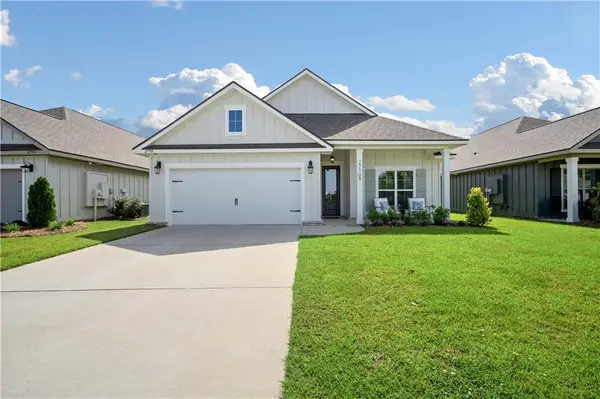 $414,900Active3 beds 2 baths1,858 sq. ft.
$414,900Active3 beds 2 baths1,858 sq. ft.27709 French Settlement Drive, Daphne, AL 36526
MLS# 7704252Listed by: WELLHOUSE REAL ESTATE WEST LLC - New
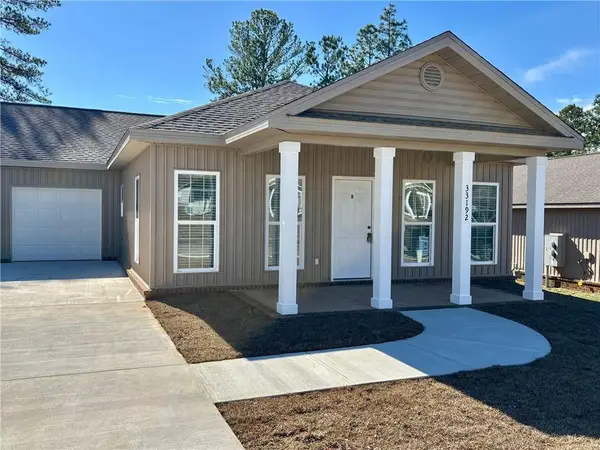 $264,500Active3 beds 2 baths1,352 sq. ft.
$264,500Active3 beds 2 baths1,352 sq. ft.33192 Stables Drive #B, Daphne, AL 36527
MLS# 7704258Listed by: SHAMROCK PROPERTIES, LLC - New
 $325,000Active2 beds 2 baths1,489 sq. ft.
$325,000Active2 beds 2 baths1,489 sq. ft.30147 Green Court, Spanish Fort, AL 36527
MLS# 7704293Listed by: COASTAL ALABAMA REAL ESTATE
