9508 Ottawa Drive, Daphne, AL 36526
Local realty services provided by:Better Homes and Gardens Real Estate Main Street Properties
9508 Ottawa Drive,Daphne, AL 36526
$350,000
- 3 Beds
- 2 Baths
- 2,149 sq. ft.
- Single family
- Active
Listed by: colleen black, david black
Office: exp realty fairhope
MLS#:388133
Source:AL_BCAR
Price summary
- Price:$350,000
- Price per sq. ft.:$162.87
- Monthly HOA dues:$22.92
About this home
REDUCED! The living is easy and convenient in this 3BR/2BA four-sides-brick home in Daphne’s Ottawa Springs. No steps/all one level living with a welcoming and spacious Great Room featuring a high, vaulted ceiling. Painted in neutral colors, this great home’s design includes recessed lighting and curved arches. The luxury vinyl plank flooring is attractive, providing a nice appearance with durability. The spacious foyer is enhanced by crown moulding. The Kitchen offers stainless appliances including a new microwave and new dishwasher, plus an eating area, pantry and island with power to make preparing meals easy. The formal Dining Room is close by. Need enough space for a King size bed plus additional furniture in the Master Suite? No problem. It’s here, along with a trey ceiling and crown moulding plus fan and new carpet. The luxurious Master Bath has dual sinks plus a separate garden tub and shower with new tile. The second and third Bedrooms have ceiling fans plus closets. The guest Bath features a shower/tub combination. The covered porch with fan looks out to an oversized back yard that’s level and fenced, offering ample space for entertaining, playing or relaxing. The heating and cooling system is new, with a ten year transferrable warranty. This home has a security system and includes a two car garage that's wired for connecting an electric generator. Plenty of driveway parking is another plus. Featuring a stocked lake, Ottawa Springs is a popular community in a great location. Schools, parks, restaurants and shopping at Eastern Shore Centre are only minutes away. This home is available now for a quick, easy sale. See today… Buyer to verify all information during due diligence.
Contact an agent
Home facts
- Year built:2013
- Listing ID #:388133
- Added:48 day(s) ago
- Updated:January 03, 2026 at 02:42 AM
Rooms and interior
- Bedrooms:3
- Total bathrooms:2
- Full bathrooms:2
- Living area:2,149 sq. ft.
Heating and cooling
- Cooling:Ceiling Fan(s), HVAC (SEER 16+)
- Heating:Heat Pump
Structure and exterior
- Roof:Composition
- Year built:2013
- Building area:2,149 sq. ft.
- Lot area:0.3 Acres
Schools
- High school:Daphne High
- Middle school:Daphne Middle
- Elementary school:Daphne East Elementary
Utilities
- Water:Belforest Water
Finances and disclosures
- Price:$350,000
- Price per sq. ft.:$162.87
- Tax amount:$1,565
New listings near 9508 Ottawa Drive
- New
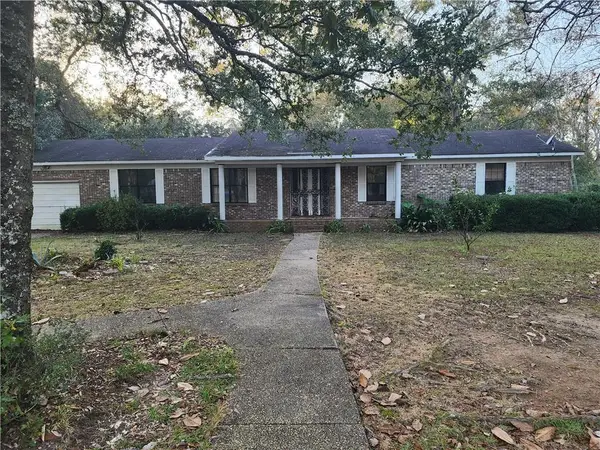 $155,000Active3 beds 2 baths1,700 sq. ft.
$155,000Active3 beds 2 baths1,700 sq. ft.1007 Jones Street, Daphne, AL 36526
MLS# 7697655Listed by: BELLATOR REAL ESTATE LLC MOBILE - Open Sat, 11am to 1pmNew
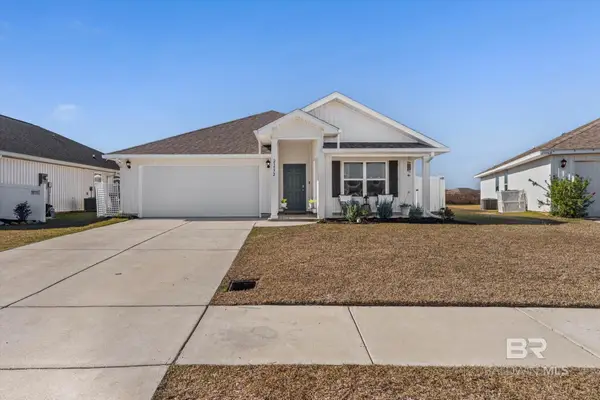 $327,000Active4 beds 2 baths1,747 sq. ft.
$327,000Active4 beds 2 baths1,747 sq. ft.23572 Unbridled Loop, Daphne, AL 36526
MLS# 389600Listed by: SWEET WILLOW REALTY - New
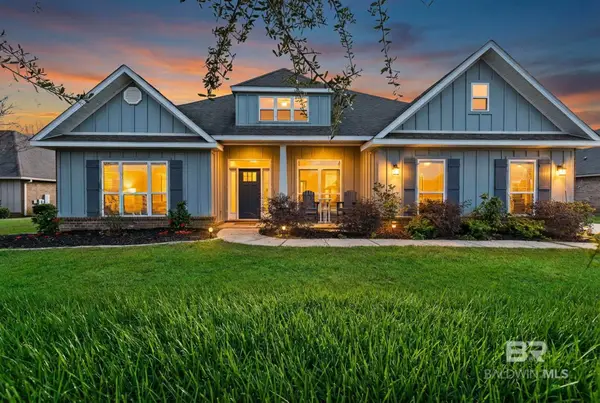 $550,000Active5 beds 3 baths2,993 sq. ft.
$550,000Active5 beds 3 baths2,993 sq. ft.24583 Chantilly Lane, Daphne, AL 36526
MLS# 389568Listed by: ELITE REAL ESTATE SOLUTIONS, LLC - New
 $497,300Active3 beds 2 baths2,011 sq. ft.
$497,300Active3 beds 2 baths2,011 sq. ft.7824 Hemlock Street, Daphne, AL 36527
MLS# 389482Listed by: ROBERTS BROTHERS WEST - New
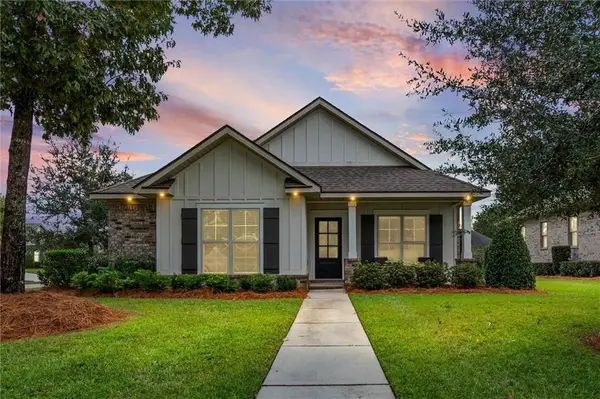 $497,300Active3 beds 2 baths2,011 sq. ft.
$497,300Active3 beds 2 baths2,011 sq. ft.7824 Hemlock Street, Daphne, AL 36527
MLS# 7696437Listed by: ROBERTS BROTHERS WEST - New
 $220,000Active3 beds 2 baths1,516 sq. ft.
$220,000Active3 beds 2 baths1,516 sq. ft.123 Creekside Drive, Daphne, AL 36526
MLS# 389458Listed by: WATERS EDGE REALTY - New
 $410,000Active4 beds 3 baths2,304 sq. ft.
$410,000Active4 beds 3 baths2,304 sq. ft.9246 Amethyst Drive, Daphne, AL 36526
MLS# 389435Listed by: BELLATOR REAL ESTATE, LLC BECK - New
 $410,000Active4 beds 3 baths2,304 sq. ft.
$410,000Active4 beds 3 baths2,304 sq. ft.9246 Amethyst Drive, Daphne, AL 36526
MLS# 7695868Listed by: BELLATOR REAL ESTATE, LLC BECK 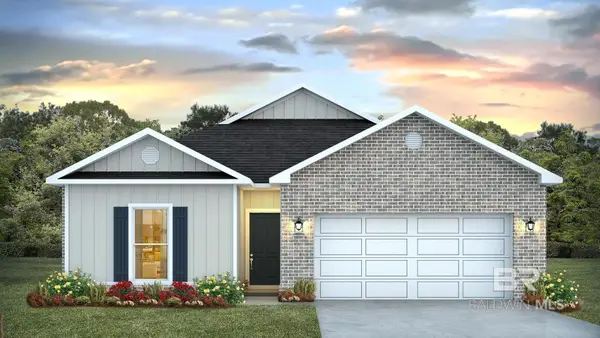 $326,891Pending4 beds 2 baths1,490 sq. ft.
$326,891Pending4 beds 2 baths1,490 sq. ft.11427 Allegria Drive, Daphne, AL 36526
MLS# 389432Listed by: DHI REALTY OF ALABAMA, LLC- New
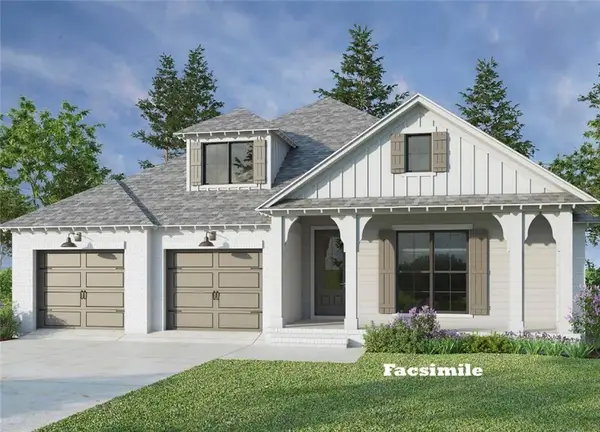 $516,100Active4 beds 2 baths2,328 sq. ft.
$516,100Active4 beds 2 baths2,328 sq. ft.27331 Patch Place Loop, Daphne, AL 36526
MLS# 7695522Listed by: BELLATOR REAL ESTATE, LLC
