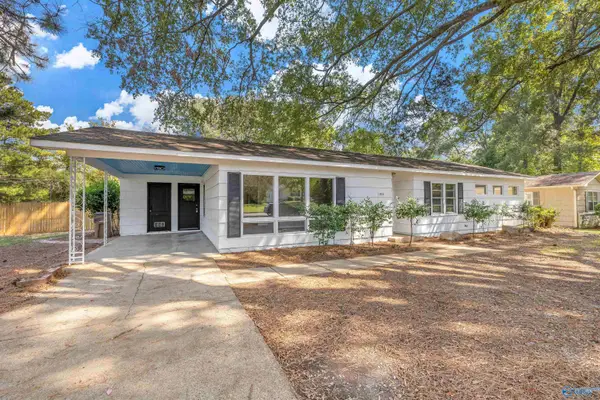1111 Way Thru The Woods, Decatur, AL 35603
Local realty services provided by:Better Homes and Gardens Real Estate Southern Branch
1111 Way Thru The Woods,Decatur, AL 35603
$274,900
- 3 Beds
- 2 Baths
- 1,802 sq. ft.
- Single family
- Active
Listed by:samantha walker
Office:capstone realty llc. huntsville
MLS#:21899489
Source:AL_NALMLS
Price summary
- Price:$274,900
- Price per sq. ft.:$152.55
About this home
Situated on a large lot, this adorable & charming home is in exemplary condition & MOVE IN READY! Custom detail includes hardwood/ceramic floors, wainscoting, c-molding, bidet in master bath & more. Family room w/ electric fireplace, formal living room can be used as an OFFICE, gorgeous kitchen w/ large breakfast area & separate FORMAL DINING ROOM. UPDATES: FRESH PAINT THRU-OUT, HOT WH 2023, NEW DETACHED STORAGE BDG, SOME INT/EXT LIGHT FIXTURES, UPDATED BATHS, HVAC 2021, DISHWASHER 2021, 12 IN INSULATION ADDED IN ATTIC, NEW ELECTRIC FIREPLACE, GARAGE OPENER 2025. PORCH SWING, FRIDGE, WASHER, DRYER CONVEYS. LAWN EQUIP IN DETACHED NEGOTIABLE (RIDING MOWER, BLOWER, SPRAYER, EDGER & WEED EATER)
Contact an agent
Home facts
- Year built:1984
- Listing ID #:21899489
- Added:10 day(s) ago
- Updated:September 29, 2025 at 04:08 PM
Rooms and interior
- Bedrooms:3
- Total bathrooms:2
- Full bathrooms:2
- Living area:1,802 sq. ft.
Heating and cooling
- Cooling:Central Air
- Heating:Central Heater
Structure and exterior
- Year built:1984
- Building area:1,802 sq. ft.
- Lot area:0.4 Acres
Schools
- High school:Austin
- Middle school:Austin Middle
- Elementary school:Chestnut Grove Elementary
Utilities
- Water:Public
- Sewer:Public Sewer
Finances and disclosures
- Price:$274,900
- Price per sq. ft.:$152.55
New listings near 1111 Way Thru The Woods
- New
 $155,000Active3 beds 1 baths945 sq. ft.
$155,000Active3 beds 1 baths945 sq. ft.2004 Harrison Street, Decatur, AL 35601
MLS# 21900211Listed by: REGINA MITCHELL REAL ESTATE - New
 $185,000Active2 beds 2 baths1,300 sq. ft.
$185,000Active2 beds 2 baths1,300 sq. ft.2409 Brookline Court Sw, Decatur, AL 35603
MLS# 21900200Listed by: WEICHERT REALTORS-THE SP PLCE - New
 $130,000Active2 beds 1 baths1,320 sq. ft.
$130,000Active2 beds 1 baths1,320 sq. ft.813 7th Avenue Se, Decatur, AL 35601
MLS# 21900203Listed by: EXIT ROCKET CITY REALTY - New
 $154,000Active3 beds 3 baths1,590 sq. ft.
$154,000Active3 beds 3 baths1,590 sq. ft.1923 W Brownstone Court Sw, Decatur, AL 35603
MLS# 21900177Listed by: MARMAC REAL ESTATE - New
 $445,000Active5 beds 4 baths4,000 sq. ft.
$445,000Active5 beds 4 baths4,000 sq. ft.1019 Way Thru The Woods Sw, Decatur, AL 35603
MLS# 21900137Listed by: MERITHOUSE REALTY - New
 $174,900Active2 beds 2 baths1,274 sq. ft.
$174,900Active2 beds 2 baths1,274 sq. ft.428 Carridale Street, Decatur, AL 35601
MLS# 21900117Listed by: LEGEND REALTY - New
 $42,500Active1.6 Acres
$42,500Active1.6 Acres1.3 Upper River Road, Decatur, AL 35601
MLS# 21900116Listed by: MERITHOUSE REALTY - New
 $160,000Active3 beds 2 baths1,339 sq. ft.
$160,000Active3 beds 2 baths1,339 sq. ft.1508 Faye Street Sw, Decatur, AL 35601
MLS# 21900058Listed by: WEICHERT REALTORS-THE SP PLCE - New
 $274,931Active0 Acres
$274,931Active0 Acres158 Lyons Road, Decatur, AL 35603
MLS# 21900017Listed by: PARKER REAL ESTATE RES.LLC - New
 $239,000Active3 beds 2 baths2,253 sq. ft.
$239,000Active3 beds 2 baths2,253 sq. ft.1502 Pennylane Se, Decatur, AL 35601
MLS# 21899974Listed by: A.H. SOTHEBYS INT. REALTY
