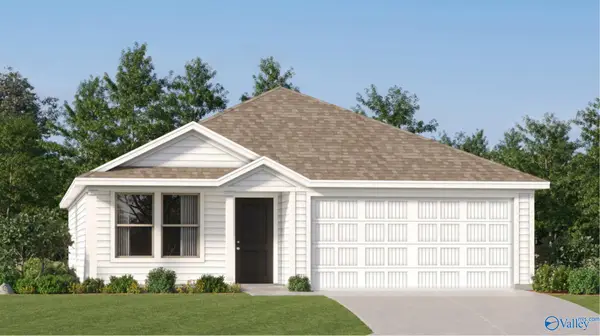1206 Timberland Drive Sw, Decatur, AL 35603
Local realty services provided by:Better Homes and Gardens Real Estate Southern Branch
1206 Timberland Drive Sw,Decatur, AL 35603
$365,000
- 4 Beds
- 3 Baths
- 2,811 sq. ft.
- Single family
- Active
Listed by: jenny tankersley, dwight tankersley
Office: agency on main
MLS#:21894776
Source:AL_NALMLS
Price summary
- Price:$365,000
- Price per sq. ft.:$129.85
About this home
All-brick home located in a quiet cul-de-sac in a well-established neighborhood. This 4-bedroom, 3-bath home features a spacious kitchen with breakfast area, formal dining room, and a living room that could be used as a home office. The large family room offers a cozy fireplace and plenty of space for gathering. Upstairs, the primary suite boasts hardwood floors and a spa-like bath with a tile shower and separate whirlpool tub. Three additional bedrooms and a full hall bath complete the upper level. Enjoy the mature landscaping and private patio in the backyard. Includes a 2-car garage and is conveniently located near schools, shopping, and dining. OPEN HOUSE SUNDAY August 10th 2-4pm
Contact an agent
Home facts
- Year built:1992
- Listing ID #:21894776
- Added:205 day(s) ago
- Updated:February 10, 2026 at 04:06 PM
Rooms and interior
- Bedrooms:4
- Total bathrooms:3
- Full bathrooms:2
- Half bathrooms:1
- Living area:2,811 sq. ft.
Heating and cooling
- Cooling:Central Air
- Heating:Central Heater, Electric
Structure and exterior
- Year built:1992
- Building area:2,811 sq. ft.
Schools
- High school:Austin
- Middle school:Austin Middle
- Elementary school:Chestnut Grove Elementary
Utilities
- Water:Public
- Sewer:Public Sewer
Finances and disclosures
- Price:$365,000
- Price per sq. ft.:$129.85
New listings near 1206 Timberland Drive Sw
- New
 $429,900Active3 beds 2 baths1,928 sq. ft.
$429,900Active3 beds 2 baths1,928 sq. ft.2006 Shady Grove Lane Sw, Decatur, AL 35603
MLS# 21909616Listed by: THE PLATINUM REALTY GROUP, LLC - New
 $237,650Active3 beds 2 baths1,474 sq. ft.
$237,650Active3 beds 2 baths1,474 sq. ft.189 Clear Creek Drive, Decatur, AL 35603
MLS# 21909619Listed by: LENNAR HOMES COASTAL REALTY - New
 $226,200Active3 beds 2 baths1,209 sq. ft.
$226,200Active3 beds 2 baths1,209 sq. ft.4009 Mckenzie Drive, Decatur, AL 35603
MLS# 21909601Listed by: LENNAR HOMES COASTAL REALTY - New
 $279,900Active3 beds 2 baths1,465 sq. ft.
$279,900Active3 beds 2 baths1,465 sq. ft.4013 Hudson Court, Decatur, AL 35603
MLS# 21909503Listed by: A.H. SOTHEBYS INT. REALTY - New
 $590,000Active5 beds 4 baths3,948 sq. ft.
$590,000Active5 beds 4 baths3,948 sq. ft.2820 Summerwind Drive Se, Decatur, AL 35603
MLS# 21909479Listed by: RE/MAX PLATINUM - New
 $228,500Active3 beds 2 baths1,300 sq. ft.
$228,500Active3 beds 2 baths1,300 sq. ft.1009 Johnston Street Se, Decatur, AL 35601
MLS# 21909471Listed by: MARMAC REAL ESTATE - New
 $140,000Active2 beds 2 baths1,100 sq. ft.
$140,000Active2 beds 2 baths1,100 sq. ft.122 Hamaker Street, Decatur, AL 35603
MLS# 21909473Listed by: REDSTONE REALTY SOLUTIONS-DEC - New
 $180,000Active3 beds 2 baths1,106 sq. ft.
$180,000Active3 beds 2 baths1,106 sq. ft.1014 SW Towerview Street, Decatur, AL 35601
MLS# 21909402Listed by: KENDALL JAMES REALTY  $262,000Pending4 beds 2 baths1,680 sq. ft.
$262,000Pending4 beds 2 baths1,680 sq. ft.3256 Cool Springs Avenue, Madison, AL 35756
MLS# 21909383Listed by: DHI REALTY $262,000Pending4 beds 2 baths1,680 sq. ft.
$262,000Pending4 beds 2 baths1,680 sq. ft.3264 Cool Springs Avenue, Madison, AL 35756
MLS# 21909384Listed by: DHI REALTY

