2004 Brayden Drive, Decatur, AL 35603
Local realty services provided by:Better Homes and Gardens Real Estate Southern Branch
2004 Brayden Drive,Decatur, AL 35603
$458,931
- 5 Beds
- 4 Baths
- 3,388 sq. ft.
- Single family
- Active
Listed by: walker jones, jeremy jones
Office: parker real estate res.llc
MLS#:21878823
Source:AL_NALMLS
Price summary
- Price:$458,931
- Price per sq. ft.:$135.46
- Monthly HOA dues:$75
About this home
WELCOME TO CITY VIEW ESTATES!! This grand estate will instantly feel like home. The front door opens to the vast family room featuring vaulted ceiling. Natural light fills the home and large windows overlook the expansive backyard. The kitchen offers granite countertops, custom cabinets and room for barstools- ideal for entertaining. The primary bedroom is an idyllic retreat- secluded from other bedrooms. Upstairs you'll find an additional FOUR bedrooms- ample room for everyone! Stepping outside, you'll find a detached 2 car garage- in addition to 3 car attached garage! The surrounding areas offer a plethora of shopping and dining options and 565/65 is a short drive up the road.
Contact an agent
Home facts
- Year built:2004
- Listing ID #:21878823
- Added:298 day(s) ago
- Updated:November 14, 2025 at 03:31 PM
Rooms and interior
- Bedrooms:5
- Total bathrooms:4
- Full bathrooms:3
- Half bathrooms:1
- Living area:3,388 sq. ft.
Heating and cooling
- Cooling:Central Air
- Heating:Central Heater
Structure and exterior
- Year built:2004
- Building area:3,388 sq. ft.
Schools
- High school:Austin
- Middle school:Austin Middle
- Elementary school:Julian Harris Elementary
Utilities
- Water:Public
- Sewer:Public Sewer
Finances and disclosures
- Price:$458,931
- Price per sq. ft.:$135.46
New listings near 2004 Brayden Drive
- New
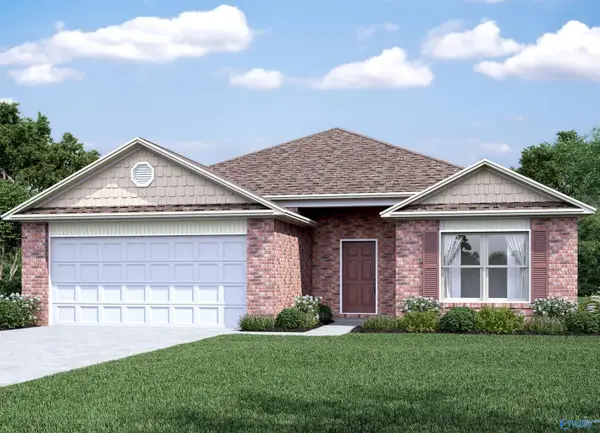 $264,990Active4 beds 2 baths1,852 sq. ft.
$264,990Active4 beds 2 baths1,852 sq. ft.238 Mckenzie Drive, Decatur, AL 35603
MLS# 21903651Listed by: LENNAR HOMES COASTAL REALTY - New
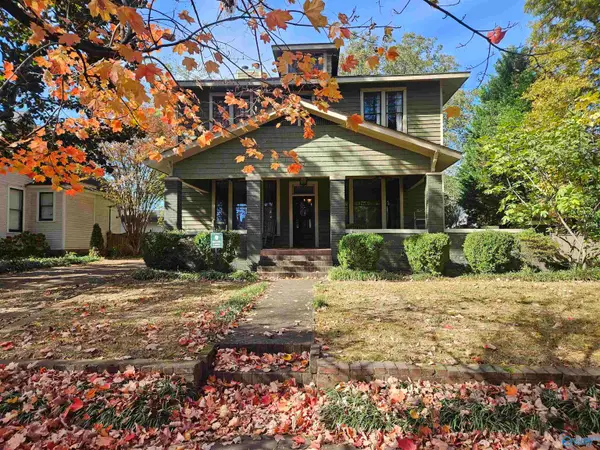 $655,000Active4 beds 6 baths3,220 sq. ft.
$655,000Active4 beds 6 baths3,220 sq. ft.707 Line Street Ne, Decatur, AL 35601
MLS# 21903639Listed by: REALTY GROUP OF ALABAMA - Open Sun, 8 to 10pmNew
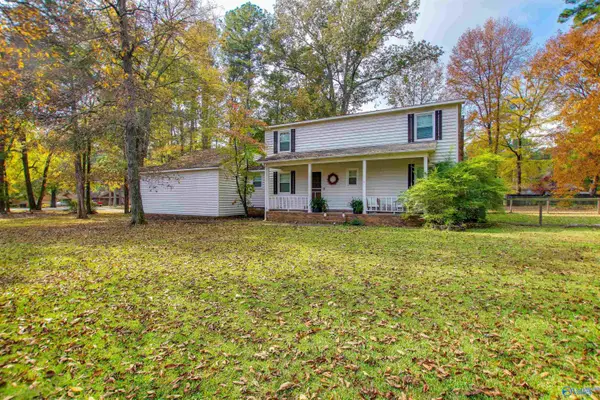 $280,000Active3 beds 2 baths1,968 sq. ft.
$280,000Active3 beds 2 baths1,968 sq. ft.4711 Pineywood Drive Sw, Decatur, AL 35603
MLS# 21903631Listed by: MERITHOUSE REALTY - New
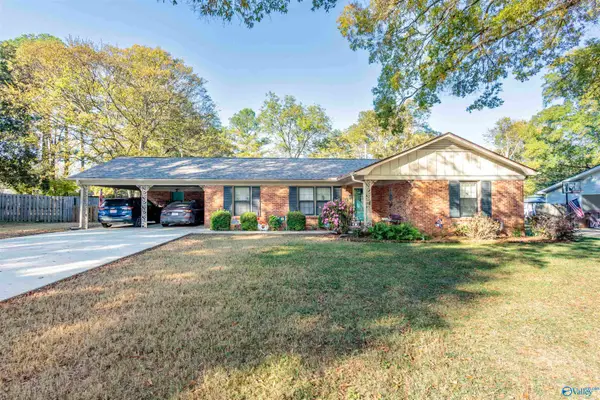 $329,000Active3 beds 2 baths1,950 sq. ft.
$329,000Active3 beds 2 baths1,950 sq. ft.2216 Magnolia Street Se, Decatur, AL 35601
MLS# 21903627Listed by: MARMAC REAL ESTATE - New
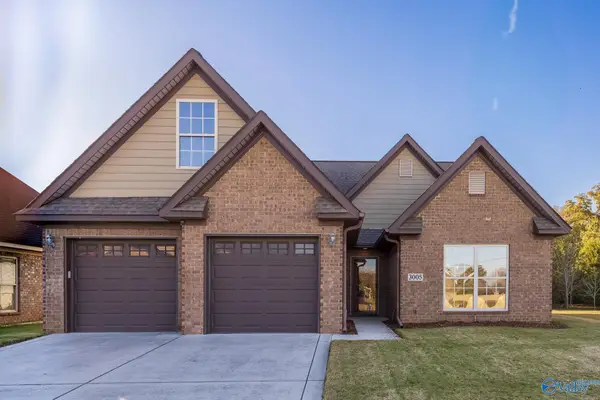 $249,000Active3 beds 2 baths1,588 sq. ft.
$249,000Active3 beds 2 baths1,588 sq. ft.3005 Monterey Drive, Decatur, AL 35603
MLS# 21903613Listed by: LEGEND REALTY - New
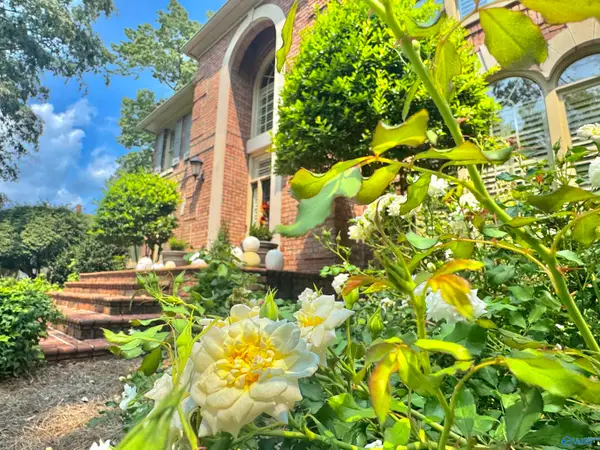 $848,941Active4 beds 4 baths5,579 sq. ft.
$848,941Active4 beds 4 baths5,579 sq. ft.1535 Blackhall Lane, Decatur, AL 35601
MLS# 21903616Listed by: PARKER REAL ESTATE RES.LLC - New
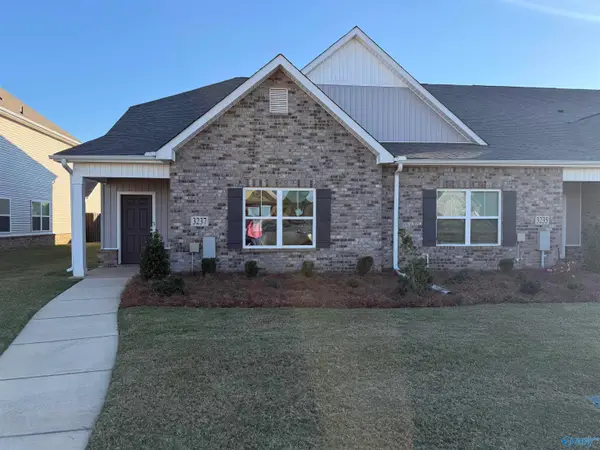 $235,000Active3 beds 3 baths2,078 sq. ft.
$235,000Active3 beds 3 baths2,078 sq. ft.3237 Mcclellan Way, Decatur, AL 35603
MLS# 21903605Listed by: REGINA MITCHELL REAL ESTATE - New
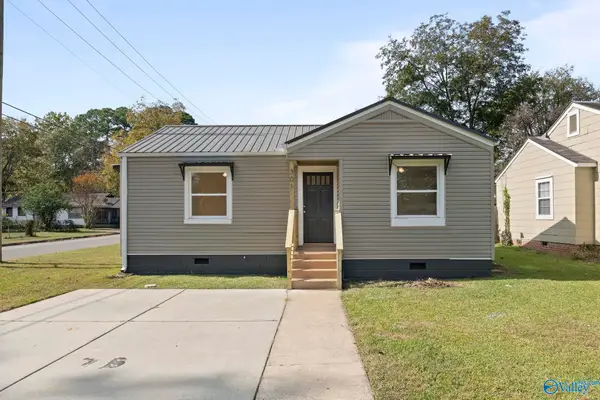 $130,000Active2 beds 1 baths857 sq. ft.
$130,000Active2 beds 1 baths857 sq. ft.301 8th Avenue Nw, Decatur, AL 35601
MLS# 21903597Listed by: CAPSTONE REALTY - New
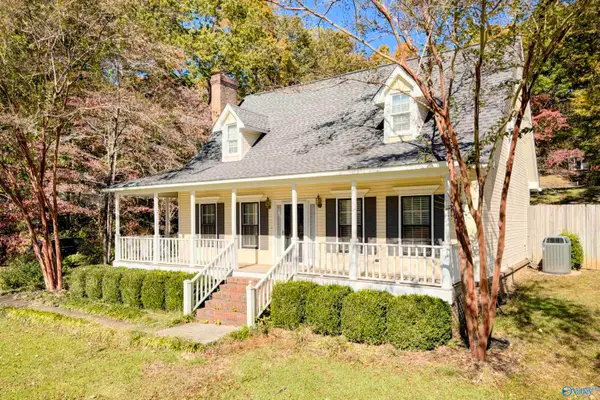 $249,900Active3 beds 3 baths2,008 sq. ft.
$249,900Active3 beds 3 baths2,008 sq. ft.211 Ghost Hill Road, Decatur, AL 35603
MLS# 21903572Listed by: RE/MAX PLATINUM - New
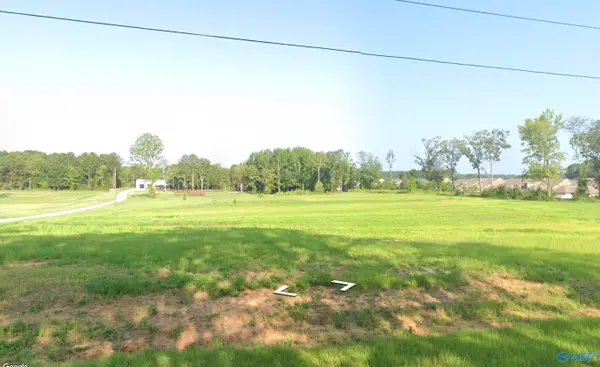 $225,500Active5.4 Acres
$225,500Active5.4 Acres4101 Mountain Valley Road, Decatur, AL 35603
MLS# 21903526Listed by: POWERHOUSE REALTY GROUP
