2004 Vestavia Drive Sw, Decatur, AL 35603
Local realty services provided by:Better Homes and Gardens Real Estate Southern Branch
Listed by: teresa pearce
Office: matt curtis real estate, inc.
MLS#:21898435
Source:AL_NALMLS
Price summary
- Price:$480,000
- Price per sq. ft.:$208.79
About this home
3 acres! 4-car detached garage with 1076 sq ft heated/cooled room with hardwood floors, full bathroom and plumbed for a wet bar above garage. Garage HVAC 2024 Garage Hot Water 2019.This room could be used as an office/rec room or a guest suite. House is 2299 sq ft w granite, cherry cabinets, original 1935 gas stove, and a copper apron sink in the kitchen. Heart of pine floors fireplace in main bedroom and fireplace in LR. Covered porch has room for 2 porch swings. Mature landscaping w secluded patio. House HVAC 2024.Septic tank 2023. House Hot water 2024. Shared driveway. Washer/dryer and fridge convey. Priced to sell. Now $25K below appraised value. Concrete bench does not convey.
Contact an agent
Home facts
- Year built:1936
- Listing ID #:21898435
- Added:188 day(s) ago
- Updated:January 04, 2026 at 03:31 PM
Rooms and interior
- Bedrooms:3
- Total bathrooms:2
- Full bathrooms:2
- Living area:2,299 sq. ft.
Heating and cooling
- Cooling:Central Air
- Heating:Central Heater, Electric
Structure and exterior
- Year built:1936
- Building area:2,299 sq. ft.
- Lot area:3.1 Acres
Schools
- High school:Austin
- Middle school:Austin Middle
- Elementary school:Chestnut Grove Elementary
Utilities
- Sewer:Septic Tank
Finances and disclosures
- Price:$480,000
- Price per sq. ft.:$208.79
New listings near 2004 Vestavia Drive Sw
- Open Sun, 8 to 10pmNew
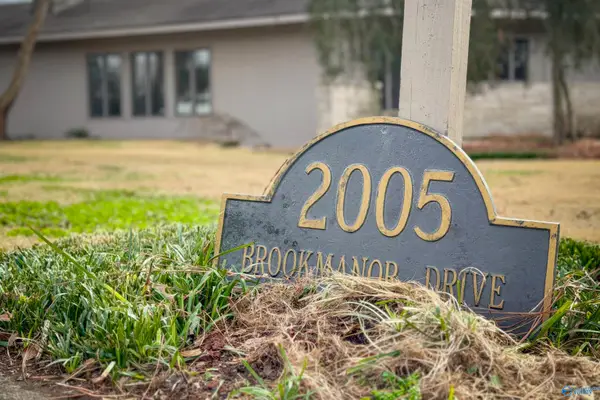 $698,831Active5 beds 5 baths4,216 sq. ft.
$698,831Active5 beds 5 baths4,216 sq. ft.2005 Brookmanor Drive, Decatur, AL 35601
MLS# 21906452Listed by: PARKER REAL ESTATE RES.LLC - New
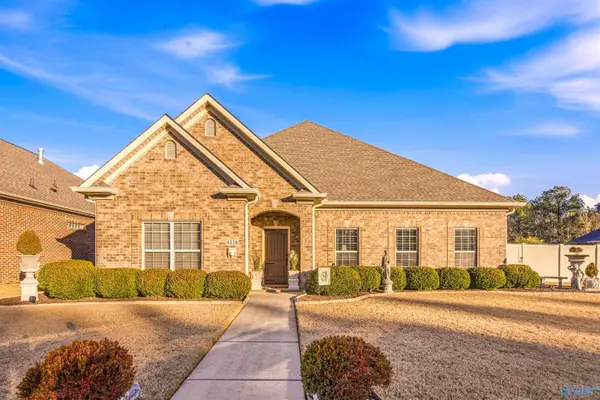 $419,500Active3 beds 2 baths2,608 sq. ft.
$419,500Active3 beds 2 baths2,608 sq. ft.4116 Clydesdale Way, Decatur, AL 35603
MLS# 21906540Listed by: INNOVATIVE REALTY SOLUTIONS - New
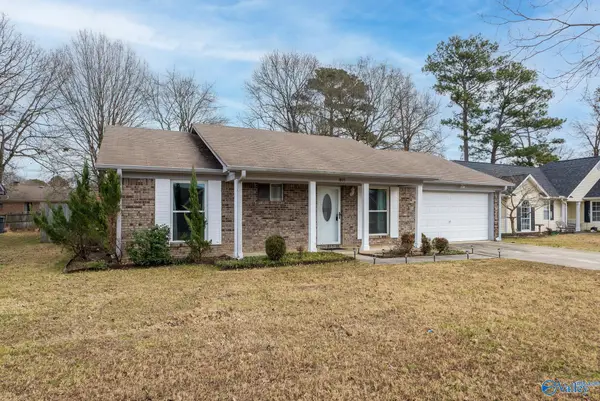 $239,900Active3 beds 2 baths1,277 sq. ft.
$239,900Active3 beds 2 baths1,277 sq. ft.1807 E Brownston Court, Decatur, AL 35603
MLS# 21906414Listed by: MARMAC REAL ESTATE - New
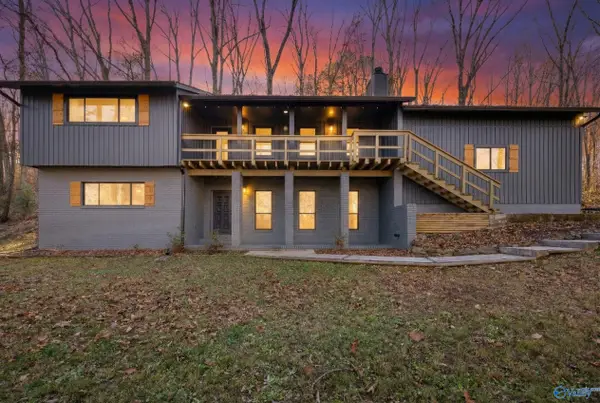 $440,000Active4 beds 3 baths2,875 sq. ft.
$440,000Active4 beds 3 baths2,875 sq. ft.153 Autumnwood Trail, Decatur, AL 35603
MLS# 21906340Listed by: REAL BROKER LLC - New
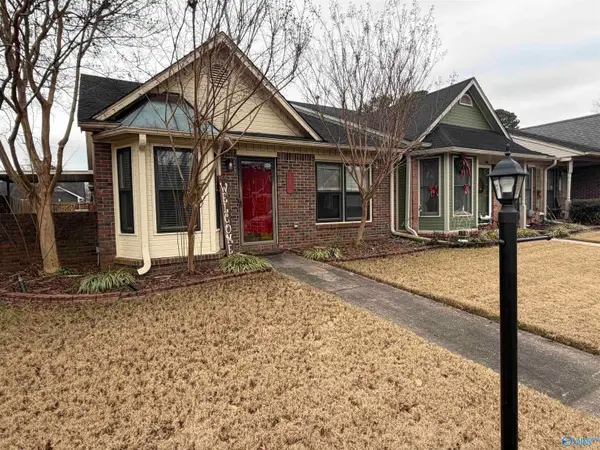 $169,900Active2 beds 2 baths1,258 sq. ft.
$169,900Active2 beds 2 baths1,258 sq. ft.337 Autumn Lane Sw, Decatur, AL 35601
MLS# 21906293Listed by: POWERHOUSE REALTY GROUP - New
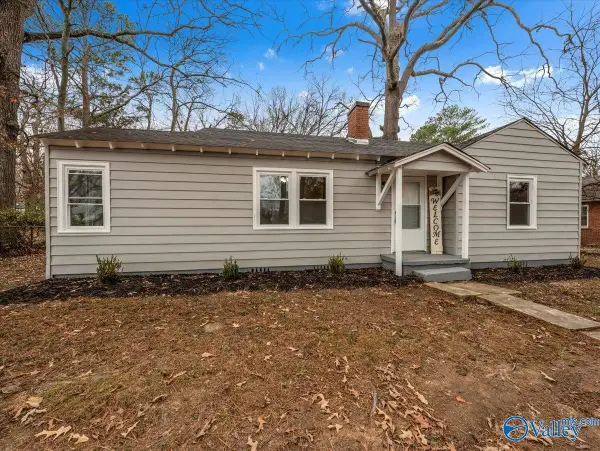 $130,000Active2 beds 1 baths1,113 sq. ft.
$130,000Active2 beds 1 baths1,113 sq. ft.1605 SE 7th Street, Decatur, AL 35601
MLS# 21906297Listed by: KENDALL JAMES REALTY - New
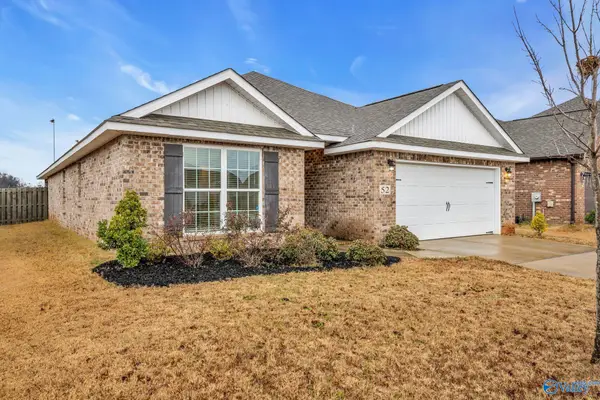 $299,000Active4 beds 3 baths2,058 sq. ft.
$299,000Active4 beds 3 baths2,058 sq. ft.52 Sage Oak Drive, Decatur, AL 35603
MLS# 21906255Listed by: REGINA MITCHELL REAL ESTATE 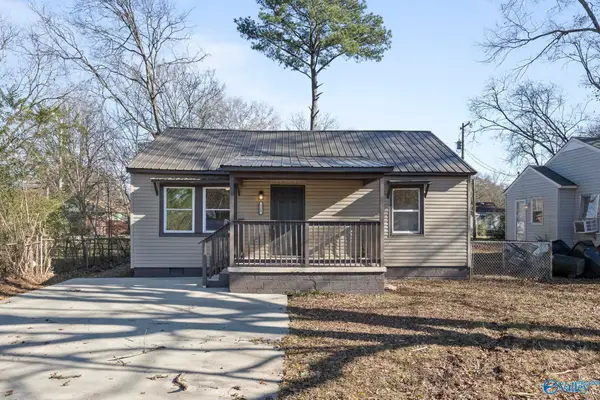 $135,000Active3 beds 1 baths973 sq. ft.
$135,000Active3 beds 1 baths973 sq. ft.220 8th Avenue Nw, Decatur, AL 35601
MLS# 21906264Listed by: CAPSTONE REALTY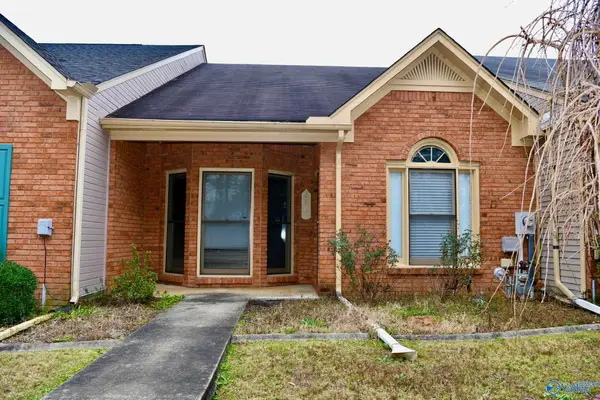 $189,000Active2 beds 2 baths1,183 sq. ft.
$189,000Active2 beds 2 baths1,183 sq. ft.2807 Westchester Drive, Decatur, AL 35603
MLS# 21906235Listed by: PARKER REAL ESTATE RES.LLC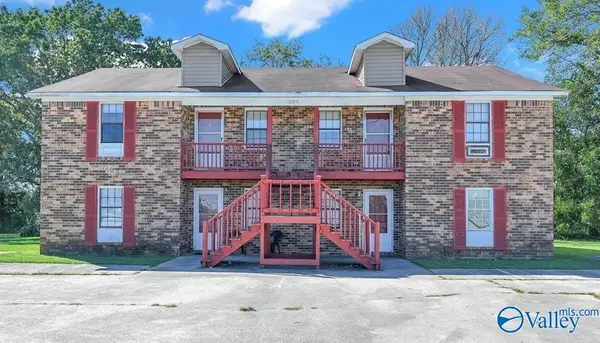 $415,000Active-- beds -- baths3,448 sq. ft.
$415,000Active-- beds -- baths3,448 sq. ft.1809 Graymont Lane, Decatur, AL 35603
MLS# 21906150Listed by: MARMAC REAL ESTATE
