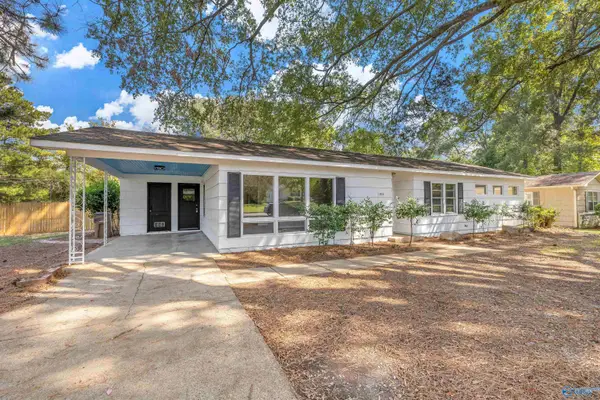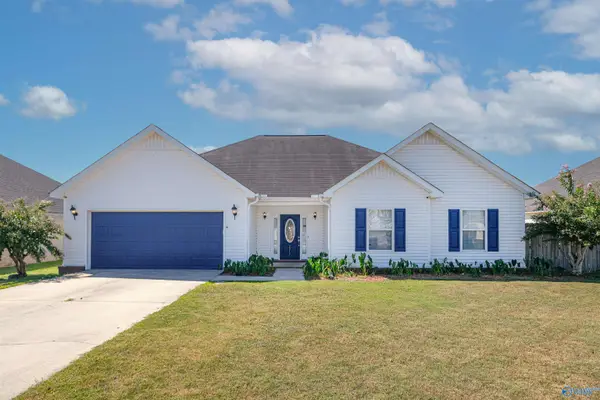3243 Fieldstone Drive Sw, Decatur, AL 35603
Local realty services provided by:Better Homes and Gardens Real Estate Southern Branch
Upcoming open houses
- Sun, Sep 2807:00 pm - 09:00 pm
Listed by:dianne barrett
Office:coldwell banker mcmillan
MLS#:21899707
Source:AL_NALMLS
Price summary
- Price:$178,900
- Price per sq. ft.:$142.89
About this home
Looking for an adorable move in ready townhome with NO HOA fees? This 2 bedroom/2 bath townhome is tucked away in townhome community surrounded by other beautiful homes in the Oak Lea area. The floorplan is fantastic with spacious rooms, solid wood cabinetry throughout, cozy living spaces, gas log fireplace, new vinyl plank flooring in bedrooms & bathrooms, hardwood flooring in living area, & vinyl flooring in kitchen, dining, & laundry. Master Suite features large WIC, ensuite bath with shower! Lots of storage! Covered patio area, front porch, & one car attached garage for weather free entertaining & entry! New Roof in 2020, HVAC 2024, HWH 2023, Kitchen appliances 2024, LVP floor 2025
Contact an agent
Home facts
- Year built:1999
- Listing ID #:21899707
- Added:4 day(s) ago
- Updated:September 26, 2025 at 04:02 PM
Rooms and interior
- Bedrooms:2
- Total bathrooms:2
- Full bathrooms:1
- Living area:1,252 sq. ft.
Heating and cooling
- Cooling:Central Air
- Heating:Central Heater
Structure and exterior
- Year built:1999
- Building area:1,252 sq. ft.
Schools
- High school:Austin
- Middle school:Austin Middle
- Elementary school:Chestnut Grove Elementary
Utilities
- Water:Public
- Sewer:Public Sewer
Finances and disclosures
- Price:$178,900
- Price per sq. ft.:$142.89
New listings near 3243 Fieldstone Drive Sw
- Open Sat, 5 to 7pmNew
 $160,000Active3 beds 2 baths1,339 sq. ft.
$160,000Active3 beds 2 baths1,339 sq. ft.1508 Faye Street Sw, Decatur, AL 35601
MLS# 21900058Listed by: WEICHERT REALTORS-THE SP PLCE - New
 $274,931Active0 Acres
$274,931Active0 Acres158 Lyons Road, Decatur, AL 35603
MLS# 21900017Listed by: PARKER REAL ESTATE RES.LLC - Open Sun, 7 to 9pmNew
 $239,000Active3 beds 2 baths2,253 sq. ft.
$239,000Active3 beds 2 baths2,253 sq. ft.1502 Pennylane Se, Decatur, AL 35601
MLS# 21899974Listed by: A.H. SOTHEBYS INT. REALTY - New
 $296,900Active3 beds 2 baths2,382 sq. ft.
$296,900Active3 beds 2 baths2,382 sq. ft.1711 Summerlane, Decatur, AL 35601
MLS# 21899918Listed by: ZERISS REALTY, LLC - Open Sun, 7 to 9pmNew
 $548,900Active5 beds 4 baths3,812 sq. ft.
$548,900Active5 beds 4 baths3,812 sq. ft.2812 Burningtree Mountain Road, Decatur, AL 35603
MLS# 21899923Listed by: REDSTONE REALTY SOLUTIONS-HSV  $249,900Active4 beds 2 baths1,733 sq. ft.
$249,900Active4 beds 2 baths1,733 sq. ft.3913 Steve Perkins Drive Sw, Decatur, AL 35603
MLS# 21897832Listed by: REDSTONE REALTY SOLUTIONS-DEC $192,000Pending3 beds 2 baths1,264 sq. ft.
$192,000Pending3 beds 2 baths1,264 sq. ft.405 SW Brenda Street, Decatur, AL 35603
MLS# 21899876Listed by: LINDA BLUE REAL ESTATE, LLC- New
 $262,400Active3 beds 2 baths1,561 sq. ft.
$262,400Active3 beds 2 baths1,561 sq. ft.3419 Cool Springs Avenue Sw, Madison, AL 35756
MLS# 21899829Listed by: DHI REALTY - New
 $257,400Active3 beds 2 baths1,444 sq. ft.
$257,400Active3 beds 2 baths1,444 sq. ft.3428 Cool Springs Avenue Sw, Madison, AL 35756
MLS# 21899830Listed by: DHI REALTY  $60,000Pending2 beds 1 baths826 sq. ft.
$60,000Pending2 beds 1 baths826 sq. ft.301 8th Avenue Nw, Decatur, AL 35601
MLS# 21899822Listed by: CAPSTONE REALTY
