3412 Oakridge Drive Sw, Decatur, AL 35603
Local realty services provided by:Better Homes and Gardens Real Estate Southern Branch
Listed by: gay bayless, theresa west
Office: redstone realty solutions-dec
MLS#:21900889
Source:AL_NALMLS
Price summary
- Price:$699,900
- Price per sq. ft.:$173.67
About this home
Updates everywhere! Inground salt water pool with heater can be accessed by the new multi level Trex deck. Remodeled kitchen to include new cabinets, quartz counter tops, Subzero refrigerator, Thermador range, warming drawer, pot filler, walk in pantry, and a 9 foot island The owner's suite is down with his and hers cedar lined closets, and a built-in coffee maker. 4 more bedrooms and 2 full baths are up. Laundry rooms on both floors, upstairs laundry room has sink, and a built-in mini refrigerator and a wall of cabinets for office space. Bonus up with built-ins. New roof, new windows, fresh paint inside and out, new gutters, Linex flooring in the garage, and a RV plug in the rear yard
Contact an agent
Home facts
- Year built:1991
- Listing ID #:21900889
- Added:89 day(s) ago
- Updated:January 04, 2026 at 03:31 PM
Rooms and interior
- Bedrooms:5
- Total bathrooms:4
- Full bathrooms:3
- Half bathrooms:1
- Living area:4,030 sq. ft.
Heating and cooling
- Cooling:Central Air
- Heating:Natural Gas
Structure and exterior
- Year built:1991
- Building area:4,030 sq. ft.
- Lot area:0.5 Acres
Schools
- High school:Austin
- Middle school:Austin Middle
- Elementary school:Chestnut Grove Elementary
Utilities
- Water:Public
- Sewer:Public Sewer
Finances and disclosures
- Price:$699,900
- Price per sq. ft.:$173.67
New listings near 3412 Oakridge Drive Sw
- Open Sun, 8 to 10pmNew
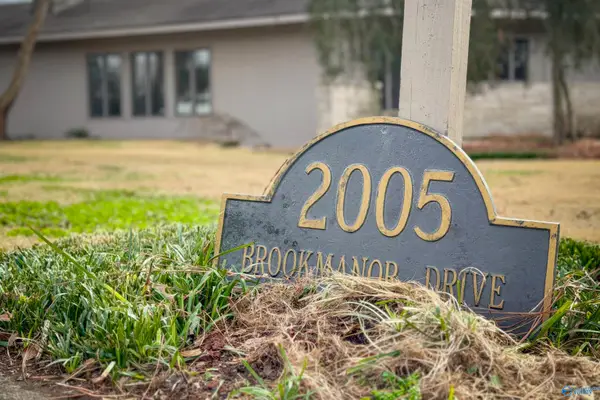 $698,831Active5 beds 5 baths4,216 sq. ft.
$698,831Active5 beds 5 baths4,216 sq. ft.2005 Brookmanor Drive, Decatur, AL 35601
MLS# 21906452Listed by: PARKER REAL ESTATE RES.LLC - New
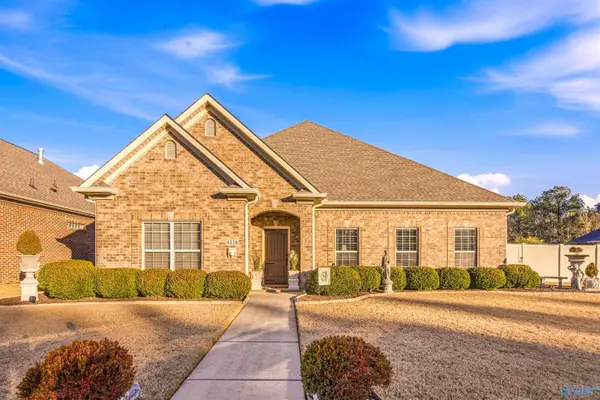 $419,500Active3 beds 2 baths2,608 sq. ft.
$419,500Active3 beds 2 baths2,608 sq. ft.4116 Clydesdale Way, Decatur, AL 35603
MLS# 21906540Listed by: INNOVATIVE REALTY SOLUTIONS - New
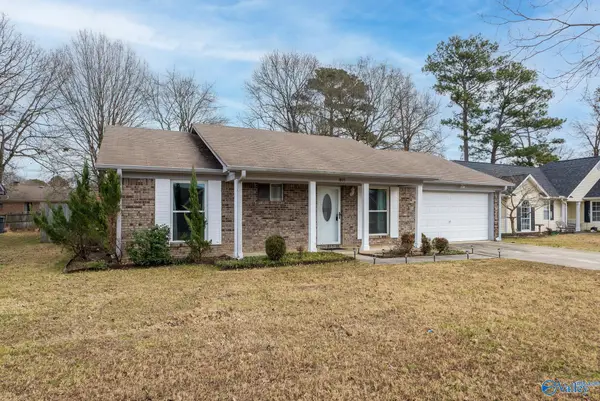 $239,900Active3 beds 2 baths1,277 sq. ft.
$239,900Active3 beds 2 baths1,277 sq. ft.1807 E Brownston Court, Decatur, AL 35603
MLS# 21906414Listed by: MARMAC REAL ESTATE - New
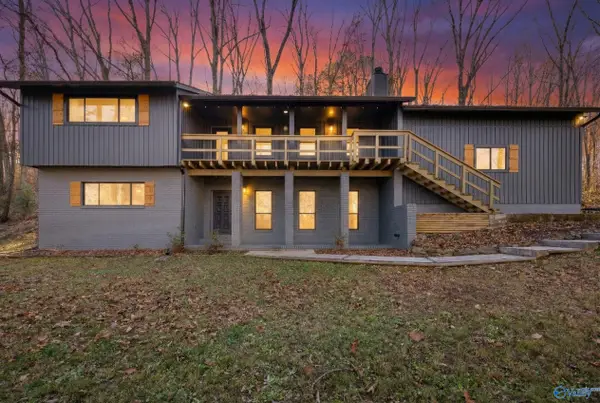 $440,000Active4 beds 3 baths2,875 sq. ft.
$440,000Active4 beds 3 baths2,875 sq. ft.153 Autumnwood Trail, Decatur, AL 35603
MLS# 21906340Listed by: REAL BROKER LLC - New
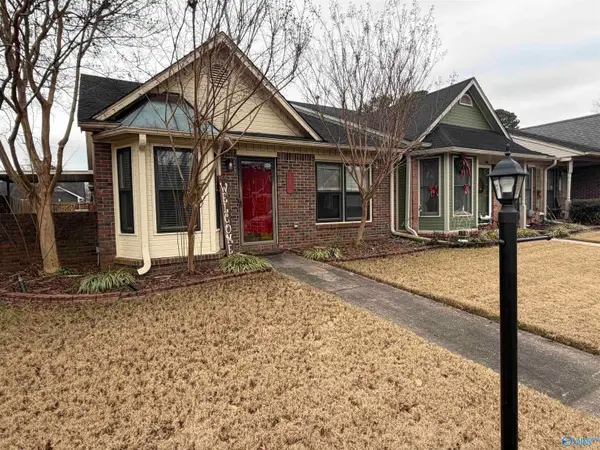 $169,900Active2 beds 2 baths1,258 sq. ft.
$169,900Active2 beds 2 baths1,258 sq. ft.337 Autumn Lane Sw, Decatur, AL 35601
MLS# 21906293Listed by: POWERHOUSE REALTY GROUP - New
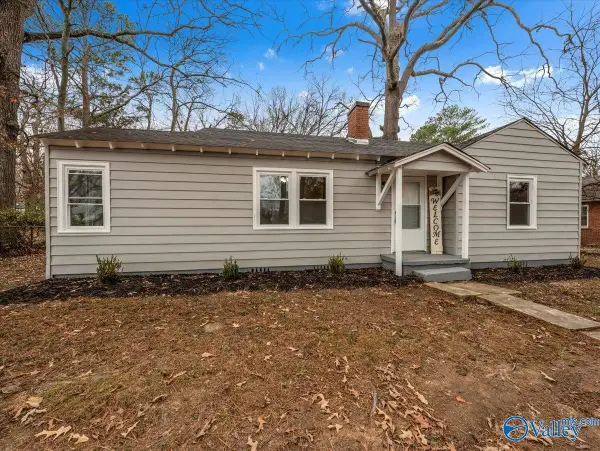 $130,000Active2 beds 1 baths1,113 sq. ft.
$130,000Active2 beds 1 baths1,113 sq. ft.1605 SE 7th Street, Decatur, AL 35601
MLS# 21906297Listed by: KENDALL JAMES REALTY - New
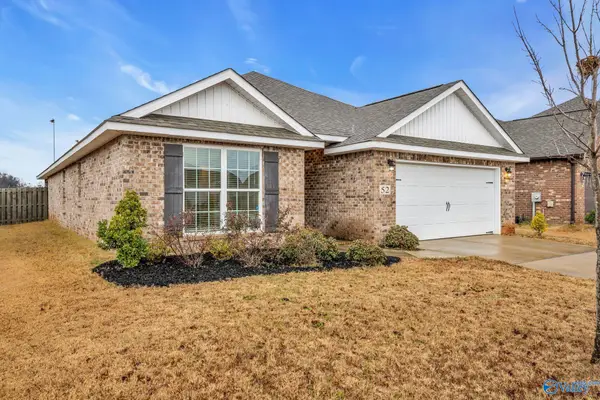 $299,000Active4 beds 3 baths2,058 sq. ft.
$299,000Active4 beds 3 baths2,058 sq. ft.52 Sage Oak Drive, Decatur, AL 35603
MLS# 21906255Listed by: REGINA MITCHELL REAL ESTATE 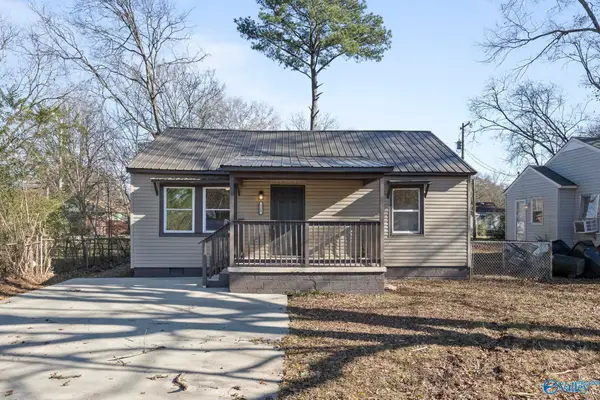 $135,000Active3 beds 1 baths973 sq. ft.
$135,000Active3 beds 1 baths973 sq. ft.220 8th Avenue Nw, Decatur, AL 35601
MLS# 21906264Listed by: CAPSTONE REALTY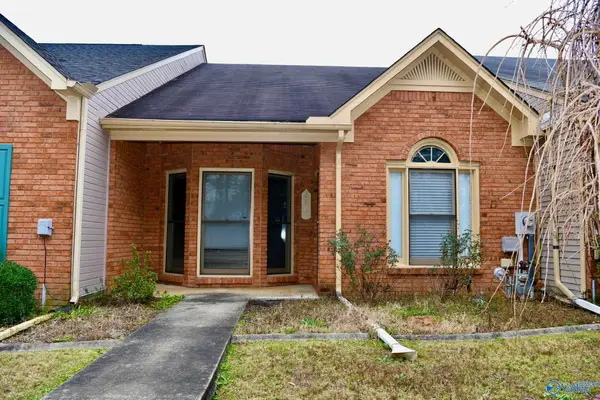 $189,000Active2 beds 2 baths1,183 sq. ft.
$189,000Active2 beds 2 baths1,183 sq. ft.2807 Westchester Drive, Decatur, AL 35603
MLS# 21906235Listed by: PARKER REAL ESTATE RES.LLC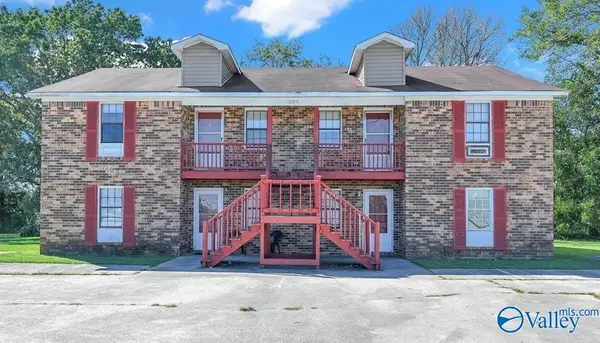 $415,000Active-- beds -- baths3,448 sq. ft.
$415,000Active-- beds -- baths3,448 sq. ft.1809 Graymont Lane, Decatur, AL 35603
MLS# 21906150Listed by: MARMAC REAL ESTATE
