3806 High Point Drive, Decatur, AL 35603
Local realty services provided by:Better Homes and Gardens Real Estate Southern Branch
Listed by: terry taylor
Office: re/max platinum
MLS#:21884386
Source:AL_NALMLS
Price summary
- Price:$449,000
- Price per sq. ft.:$164.05
About this home
PRIVATE MOUNTAIN TOP SETTING!! CUL-DE-SAC ST w/ low traffic! Nestled in a private setting, this updated home features a sunroom offering stunning tree-top vistas and meticulously landscaped grounds. Inside, the owner's suite boasts a cozy sitting room and lavish bath, while the kitchen with vaulted breakfast area seamlessly connects to the sunroom. With four bedrooms, gleaming hardwoods, tile and brick floors, this well maintained home exudes warmth and elegance. The greenhouse and the storage building perfect for a green thumb!—a secluded retreat awaiting your arrival! Roof & HVAC 1 year. Perfect for wooded trails. See the Virtual Tour Button for Vista view.
Contact an agent
Home facts
- Year built:1977
- Listing ID #:21884386
- Added:232 day(s) ago
- Updated:November 14, 2025 at 03:31 PM
Rooms and interior
- Bedrooms:4
- Total bathrooms:3
- Full bathrooms:2
- Half bathrooms:1
- Living area:2,737 sq. ft.
Heating and cooling
- Cooling:Central Air, Electric
- Heating:Central Heater, Electric, Natural Gas
Structure and exterior
- Year built:1977
- Building area:2,737 sq. ft.
- Lot area:2 Acres
Schools
- High school:Austin
- Middle school:Austin Middle
- Elementary school:Chestnut Grove Elementary
Utilities
- Water:Public
- Sewer:Septic Tank
Finances and disclosures
- Price:$449,000
- Price per sq. ft.:$164.05
New listings near 3806 High Point Drive
- New
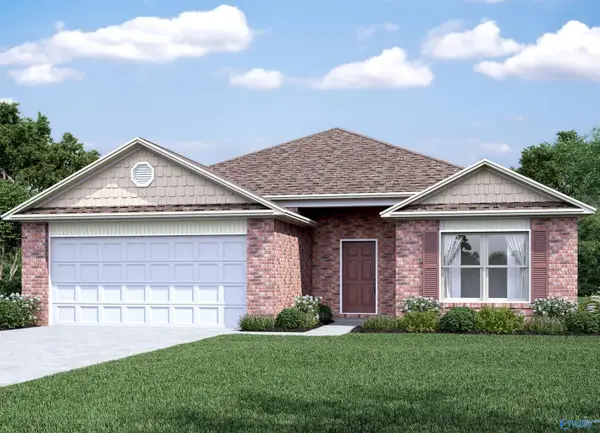 $264,990Active4 beds 2 baths1,852 sq. ft.
$264,990Active4 beds 2 baths1,852 sq. ft.238 Mckenzie Drive, Decatur, AL 35603
MLS# 21903651Listed by: LENNAR HOMES COASTAL REALTY - New
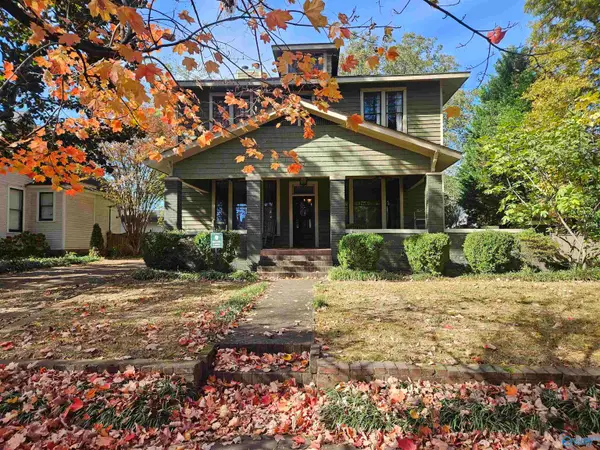 $655,000Active4 beds 6 baths3,220 sq. ft.
$655,000Active4 beds 6 baths3,220 sq. ft.707 Line Street Ne, Decatur, AL 35601
MLS# 21903639Listed by: REALTY GROUP OF ALABAMA - Open Sun, 8 to 10pmNew
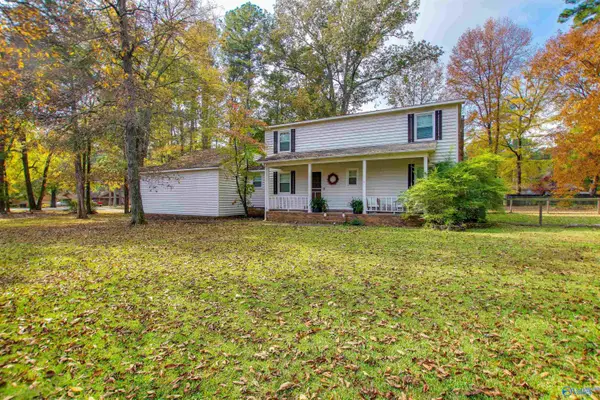 $280,000Active3 beds 2 baths1,968 sq. ft.
$280,000Active3 beds 2 baths1,968 sq. ft.4711 Pineywood Drive Sw, Decatur, AL 35603
MLS# 21903631Listed by: MERITHOUSE REALTY - New
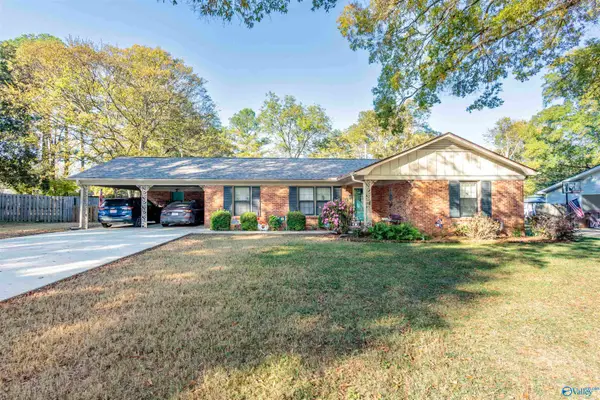 $329,000Active3 beds 2 baths1,950 sq. ft.
$329,000Active3 beds 2 baths1,950 sq. ft.2216 Magnolia Street Se, Decatur, AL 35601
MLS# 21903627Listed by: MARMAC REAL ESTATE - New
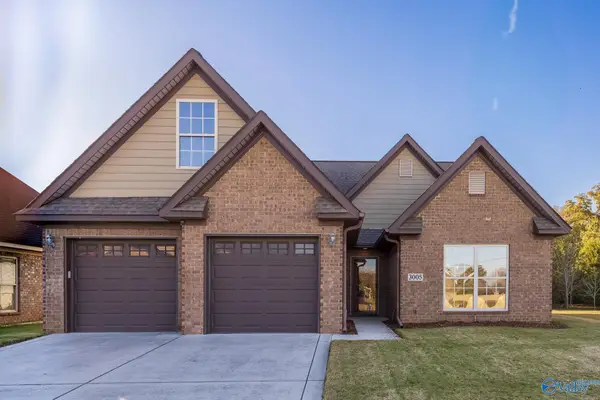 $249,000Active3 beds 2 baths1,588 sq. ft.
$249,000Active3 beds 2 baths1,588 sq. ft.3005 Monterey Drive, Decatur, AL 35603
MLS# 21903613Listed by: LEGEND REALTY - New
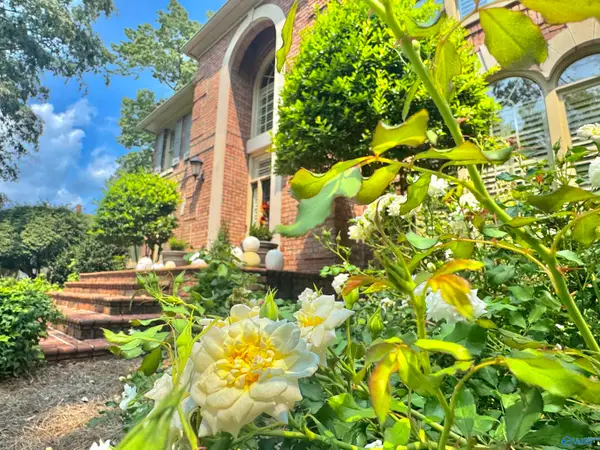 $848,941Active4 beds 4 baths5,579 sq. ft.
$848,941Active4 beds 4 baths5,579 sq. ft.1535 Blackhall Lane, Decatur, AL 35601
MLS# 21903616Listed by: PARKER REAL ESTATE RES.LLC - New
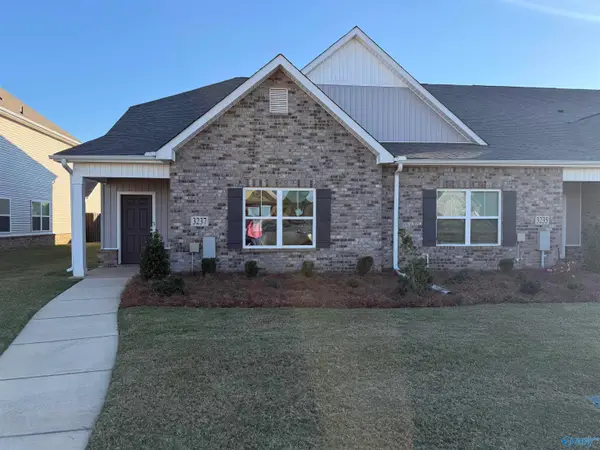 $235,000Active3 beds 3 baths2,078 sq. ft.
$235,000Active3 beds 3 baths2,078 sq. ft.3237 Mcclellan Way, Decatur, AL 35603
MLS# 21903605Listed by: REGINA MITCHELL REAL ESTATE - New
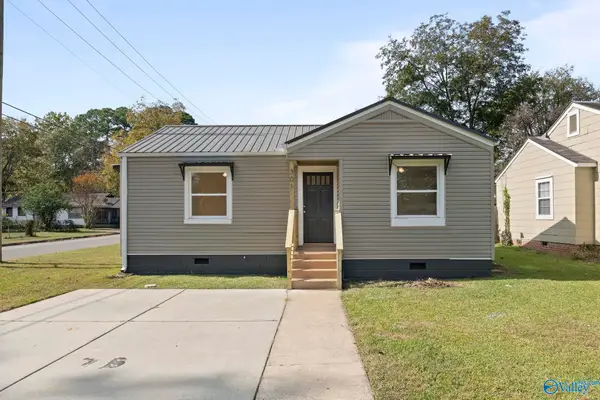 $130,000Active2 beds 1 baths857 sq. ft.
$130,000Active2 beds 1 baths857 sq. ft.301 8th Avenue Nw, Decatur, AL 35601
MLS# 21903597Listed by: CAPSTONE REALTY - New
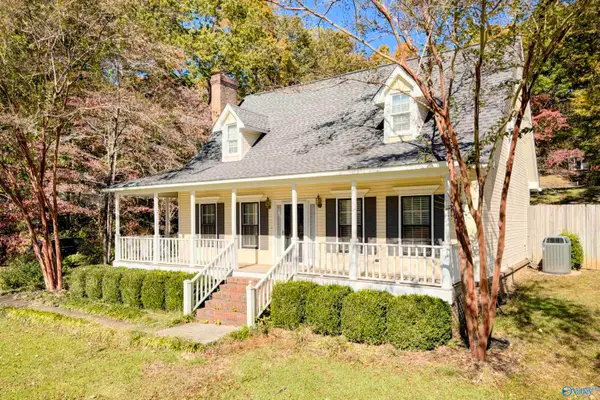 $249,900Active3 beds 3 baths2,008 sq. ft.
$249,900Active3 beds 3 baths2,008 sq. ft.211 Ghost Hill Road, Decatur, AL 35603
MLS# 21903572Listed by: RE/MAX PLATINUM - New
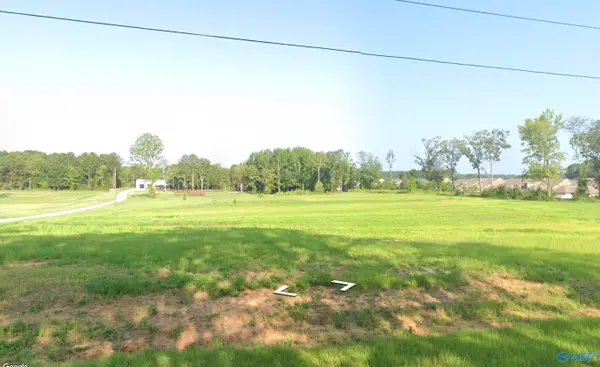 $225,500Active5.4 Acres
$225,500Active5.4 Acres4101 Mountain Valley Road, Decatur, AL 35603
MLS# 21903526Listed by: POWERHOUSE REALTY GROUP
