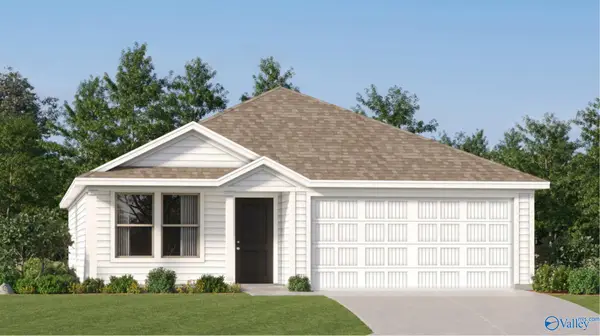936 Tracey Lane Sw, Decatur, AL 35601
Local realty services provided by:Better Homes and Gardens Real Estate Southern Branch
936 Tracey Lane Sw,Decatur, AL 35601
$248,900
- 3 Beds
- 2 Baths
- 1,636 sq. ft.
- Single family
- Active
Listed by: rae ramsey
Office: marmac real estate
MLS#:21892979
Source:AL_NALMLS
Price summary
- Price:$248,900
- Price per sq. ft.:$152.14
- Monthly HOA dues:$6.25
About this home
Don't miss this beautiful 3/2 home in the Heatherwood subdivision. In the heart of Decatur, convenient To the Beltline, restaurant's and shopping nearby. There is a nice gas log fireplace to stay cozy on those chilly nights. Open floor plan. Beautiful recently refinished hardwoods, tile in the wet areas, 9 ft ceilings and some fresh paint. Nice yard with a back patio with privacy fence for your morning coffee. All the bedrooms have walk in closets. The window treatments and the refrigerator stay. The primary bath has a whirlpool tub and a separate walk-in shower, and double sinks. The front bedroom has a vaulted ceiling. The entryway has a beautiful, new custom front door.
Contact an agent
Home facts
- Year built:2006
- Listing ID #:21892979
- Added:227 day(s) ago
- Updated:February 10, 2026 at 04:06 PM
Rooms and interior
- Bedrooms:3
- Total bathrooms:2
- Full bathrooms:2
- Living area:1,636 sq. ft.
Heating and cooling
- Cooling:Central Air, Electric
- Heating:Central Heater, Electric
Structure and exterior
- Year built:2006
- Building area:1,636 sq. ft.
Schools
- High school:Austin
- Middle school:Austin Middle
- Elementary school:Austinville
Utilities
- Water:Public
- Sewer:Public Sewer
Finances and disclosures
- Price:$248,900
- Price per sq. ft.:$152.14
New listings near 936 Tracey Lane Sw
- New
 $429,900Active3 beds 2 baths1,928 sq. ft.
$429,900Active3 beds 2 baths1,928 sq. ft.2006 Shady Grove Lane Sw, Decatur, AL 35603
MLS# 21909616Listed by: THE PLATINUM REALTY GROUP, LLC - New
 $237,650Active3 beds 2 baths1,474 sq. ft.
$237,650Active3 beds 2 baths1,474 sq. ft.189 Clear Creek Drive, Decatur, AL 35603
MLS# 21909619Listed by: LENNAR HOMES COASTAL REALTY - New
 $226,200Active3 beds 2 baths1,209 sq. ft.
$226,200Active3 beds 2 baths1,209 sq. ft.4009 Mckenzie Drive, Decatur, AL 35603
MLS# 21909601Listed by: LENNAR HOMES COASTAL REALTY - New
 $279,900Active3 beds 2 baths1,465 sq. ft.
$279,900Active3 beds 2 baths1,465 sq. ft.4013 Hudson Court, Decatur, AL 35603
MLS# 21909503Listed by: A.H. SOTHEBYS INT. REALTY - New
 $590,000Active5 beds 4 baths3,948 sq. ft.
$590,000Active5 beds 4 baths3,948 sq. ft.2820 Summerwind Drive Se, Decatur, AL 35603
MLS# 21909479Listed by: RE/MAX PLATINUM - New
 $228,500Active3 beds 2 baths1,300 sq. ft.
$228,500Active3 beds 2 baths1,300 sq. ft.1009 Johnston Street Se, Decatur, AL 35601
MLS# 21909471Listed by: MARMAC REAL ESTATE - New
 $140,000Active2 beds 2 baths1,100 sq. ft.
$140,000Active2 beds 2 baths1,100 sq. ft.122 Hamaker Street, Decatur, AL 35603
MLS# 21909473Listed by: REDSTONE REALTY SOLUTIONS-DEC - New
 $180,000Active3 beds 2 baths1,106 sq. ft.
$180,000Active3 beds 2 baths1,106 sq. ft.1014 SW Towerview Street, Decatur, AL 35601
MLS# 21909402Listed by: KENDALL JAMES REALTY  $262,000Pending4 beds 2 baths1,680 sq. ft.
$262,000Pending4 beds 2 baths1,680 sq. ft.3256 Cool Springs Avenue, Madison, AL 35756
MLS# 21909383Listed by: DHI REALTY $262,000Pending4 beds 2 baths1,680 sq. ft.
$262,000Pending4 beds 2 baths1,680 sq. ft.3264 Cool Springs Avenue, Madison, AL 35756
MLS# 21909384Listed by: DHI REALTY

