4527 Brunswick Drive, Eight Mile, AL 36613
Local realty services provided by:Better Homes and Gardens Real Estate Main Street Properties
4527 Brunswick Drive,Eight Mile, AL 36613
$199,215
- 4 Beds
- 2 Baths
- 1,575 sq. ft.
- Single family
- Active
Listed by: bridgette holloway
Office: pinnacle properties gulf coast llc.
MLS#:7632526
Source:AL_MAAR
Price summary
- Price:$199,215
- Price per sq. ft.:$126.49
About this home
***VRM: Seller will accept offers between $199,000 and $215,000***
Completely Remodeled 4-Bedroom Home on a Large Corner Lot!
Welcome to 4527 Brunswick Dr, a beautifully remodeled 4-bedroom, 2-bathroom home in Eight Mile, AL. This updated home sits on a generous corner lot, offering plenty of outdoor space for gatherings, gardening, or play. A convenient storage shed in the backyard adds extra functionality for tools, toys, or seasonal items
Inside, you’ll find modern finishes, a fresh open layout, and thoughtful upgrades throughout. The kitchen features stainless steel appliances, with the refrigerator remaining, and the primary bedroom includes a private ensuite bathroom, providing a comfortable retreat.
Property Highlights:
4 bedrooms, 2 bathrooms
Fully remodeled interior with updated features,
Primary bedroom with private ensuite
Stainless steel kitchen appliances (refrigerator included)
Large corner lot with backyard storage shed
Open and versatile living spaces
Convenient location in Eight Mile, AL
This move-in-ready home combines style, comfort, and practicality—don’t miss your chance to make it yours!
Contact an agent
Home facts
- Year built:1970
- Listing ID #:7632526
- Added:148 day(s) ago
- Updated:January 10, 2026 at 03:12 PM
Rooms and interior
- Bedrooms:4
- Total bathrooms:2
- Full bathrooms:2
- Living area:1,575 sq. ft.
Heating and cooling
- Cooling:Ceiling Fan(s), Central Air
- Heating:Central
Structure and exterior
- Roof:Shingle
- Year built:1970
- Building area:1,575 sq. ft.
- Lot area:0.46 Acres
Schools
- High school:Mattie T Blount
- Middle school:CL Scarborough
- Elementary school:Indian Springs
Utilities
- Water:Public
- Sewer:Public Sewer
Finances and disclosures
- Price:$199,215
- Price per sq. ft.:$126.49
- Tax amount:$215
New listings near 4527 Brunswick Drive
- New
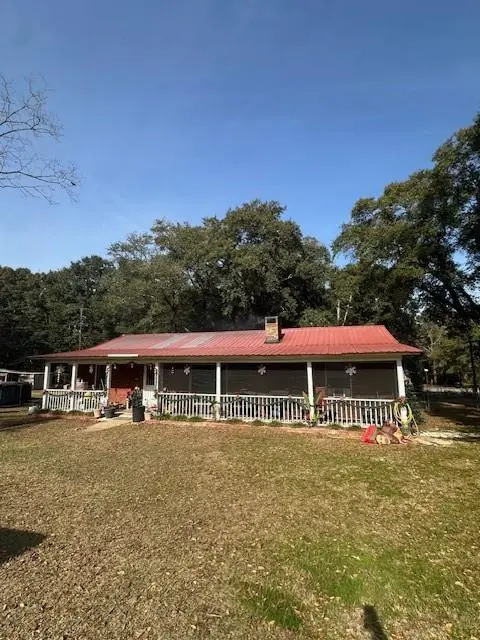 $124,999Active3 beds 2 baths1,400 sq. ft.
$124,999Active3 beds 2 baths1,400 sq. ft.5885 Joyce Avenue N, Eight Mile, AL 36613
MLS# 7701255Listed by: WELLHOUSE REAL ESTATE WEST LLC - New
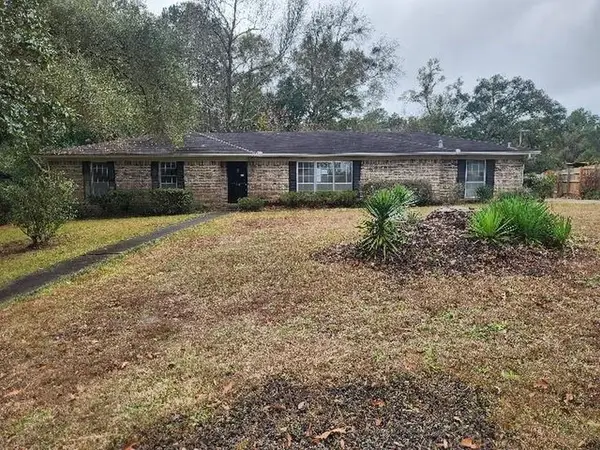 $249,900Active3 beds 2 baths2,087 sq. ft.
$249,900Active3 beds 2 baths2,087 sq. ft.1809 Weaver Drive, Eight Mile, AL 36613
MLS# 7689143Listed by: TY IRBY REALTY & DEVELOPMENT - New
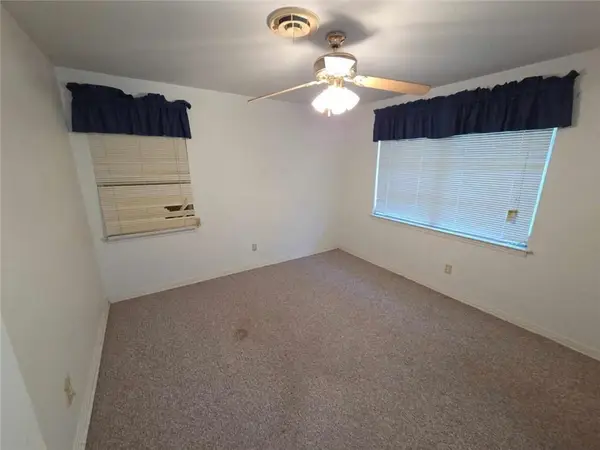 $140,000Active3 beds 1 baths1,196 sq. ft.
$140,000Active3 beds 1 baths1,196 sq. ft.2712 Shelton Beach Road, Mobile, AL 36618
MLS# 7697829Listed by: MOB REALTY LLC 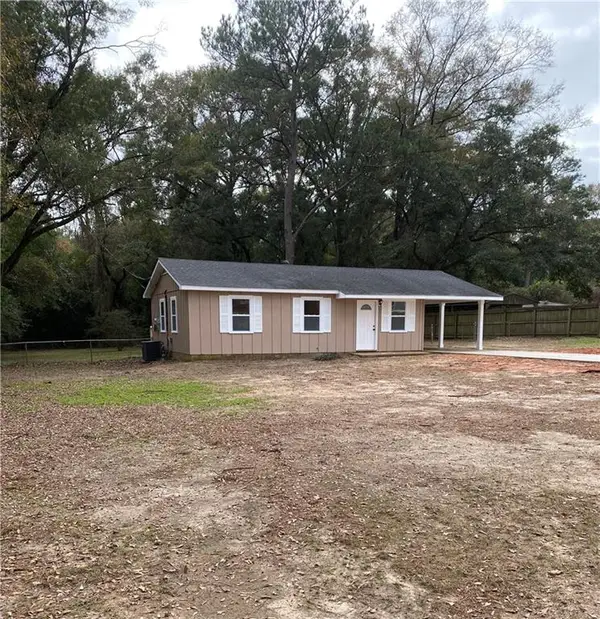 $150,000Active3 beds 1 baths1,263 sq. ft.
$150,000Active3 beds 1 baths1,263 sq. ft.4135 Jamett Circle, Eight Mile, AL 36613
MLS# 7696156Listed by: EXP REALTY SOUTHERN BRANCH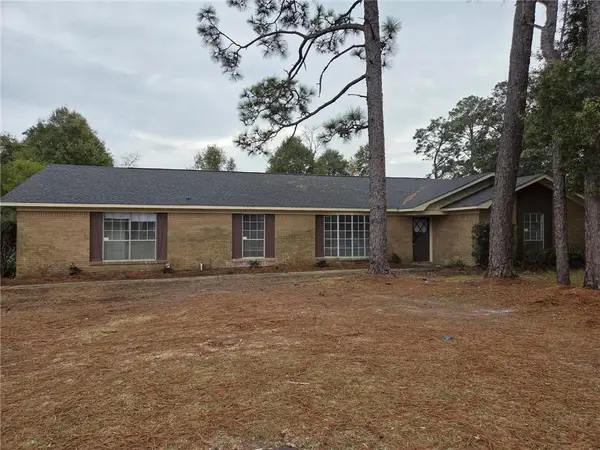 $225,000Active3 beds 2 baths1,630 sq. ft.
$225,000Active3 beds 2 baths1,630 sq. ft.4219 Golfway Drive, Mobile, AL 36613
MLS# 7695164Listed by: PINNACLE PROPERTIES GULF COAST LLC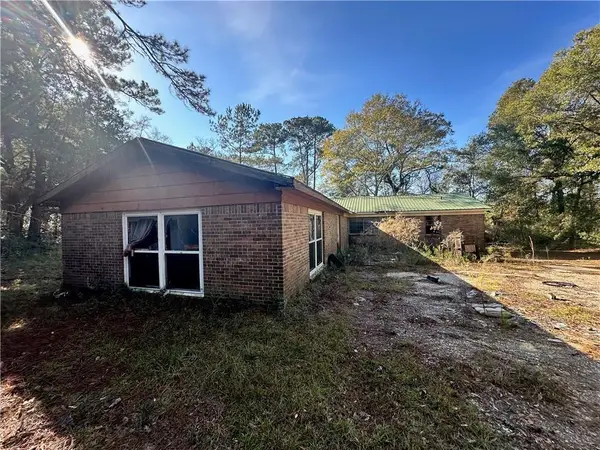 $100,000Active3 beds 2 baths2,530 sq. ft.
$100,000Active3 beds 2 baths2,530 sq. ft.5104 University Boulevard, Eight Mile, AL 36613
MLS# 7694290Listed by: ELUXE REALTY GROUP LLC $27,000Active2 beds 1 baths864 sq. ft.
$27,000Active2 beds 1 baths864 sq. ft.6 Brucewood Drive W, Mobile, AL 36613
MLS# 7694296Listed by: ELITE REAL ESTATE MOBILE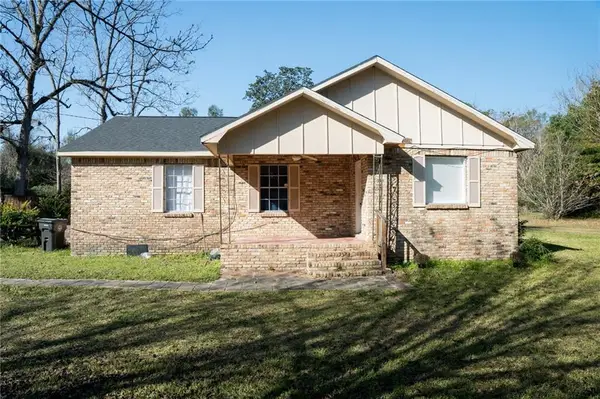 $230,000Active4 beds 2 baths2,255 sq. ft.
$230,000Active4 beds 2 baths2,255 sq. ft.345 Shelton Beach Road N, Eight Mile, AL 36613
MLS# 7692260Listed by: EXIT REALTY PROMISE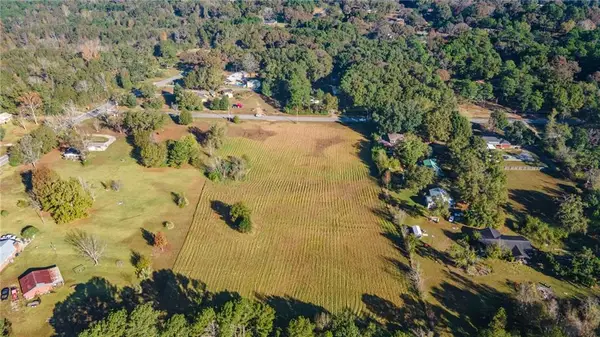 $95,000Active5.84 Acres
$95,000Active5.84 Acres9301 Spice Pond Road, Eight Mile, AL 36613
MLS# 7691837Listed by: WELLHOUSE REAL ESTATE WEST LLC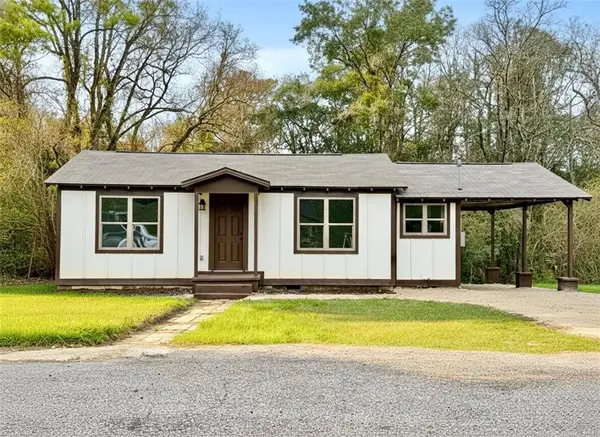 $145,000Active3 beds 1 baths900 sq. ft.
$145,000Active3 beds 1 baths900 sq. ft.4304 Dalton Drive, Eight Mile, AL 36613
MLS# 7688580Listed by: EXP REALTY SOUTHERN BRANCH
