5156 Sweetbriar Lane, Eight Mile, AL 36613
Local realty services provided by:Better Homes and Gardens Real Estate Main Street Properties
Listed by:justin farmer
Office:magnolia shores realty group l
MLS#:7643120
Source:AL_MAAR
Price summary
- Price:$279,900
- Price per sq. ft.:$161.7
About this home
Welcome to this beautiful custom-built home, only 7 years young and move-in ready! Thoughtfully designed with modern finishes and exceptional storage, this home offers comfort, convenience, and style.
The chef’s kitchen is a true highlight, featuring granite countertops, stainless steel appliances, custom cabinetry with a lazy Susan, spice racks, pan holders, and a large island that opens seamlessly to the dining and living areas. Just off the kitchen, a barn-door enclosed bonus room makes the perfect office, playroom, or flex space.
Enjoy entertaining outdoors on the screened-in porch and expansive wood deck, complete with TV hookups for game days and gatherings.
The spacious primary suite includes a soaking tub, separate shower, double vanity, and a walk-in closet with direct access to the laundry room. A side-entry 2-car garage leads into the mudroom/laundry area—ideal for daily convenience.
Nestled on a quiet cul-de-sac with wooded surroundings in front and back, this home offers the perfect balance of privacy and proximity to amenities.
Square footage per public record—buyer to verify. Don’t miss your chance at this beautiful home!
Contact your favorite REALTOR today!
Contact an agent
Home facts
- Year built:2018
- Listing ID #:7643120
- Added:7 day(s) ago
- Updated:September 06, 2025 at 12:03 AM
Rooms and interior
- Bedrooms:3
- Total bathrooms:2
- Full bathrooms:2
- Living area:1,731 sq. ft.
Heating and cooling
- Cooling:Central Air
- Heating:Central
Structure and exterior
- Roof:Shingle
- Year built:2018
- Building area:1,731 sq. ft.
- Lot area:0.44 Acres
Schools
- High school:Mary G Montgomery
- Middle school:Semmes
- Elementary school:Indian Springs
Utilities
- Water:Available, Public
- Sewer:Available, Septic Tank
Finances and disclosures
- Price:$279,900
- Price per sq. ft.:$161.7
- Tax amount:$2,061
New listings near 5156 Sweetbriar Lane
- New
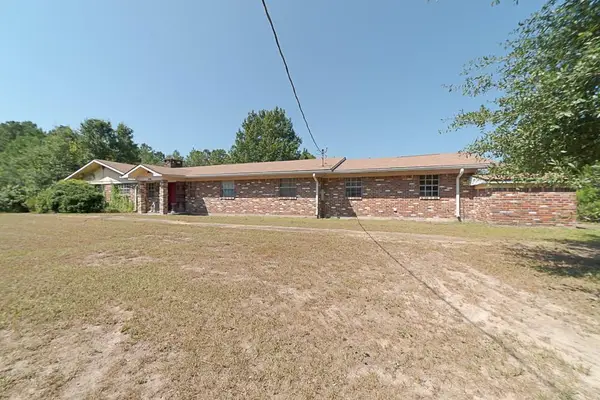 $180,195Active3 beds 3 baths2,654 sq. ft.
$180,195Active3 beds 3 baths2,654 sq. ft.6721 Viewpoint Road, Eight Mile, AL 36613
MLS# 7647901Listed by: KELLER WILLIAMS MOBILE - New
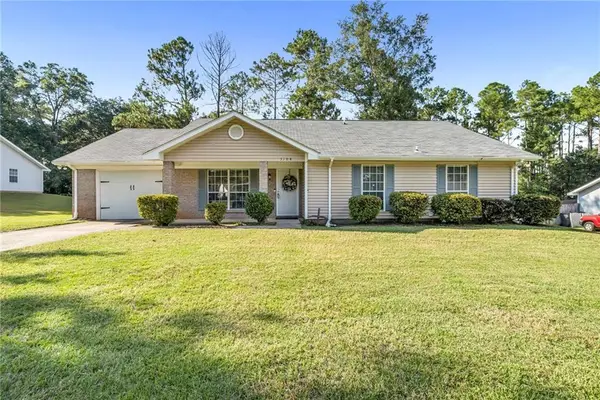 $179,900Active3 beds 2 baths1,749 sq. ft.
$179,900Active3 beds 2 baths1,749 sq. ft.5108 Ella Avenue, Eight Mile, AL 36613
MLS# 7644569Listed by: RE/MAX REALTY PROFESSIONALS - New
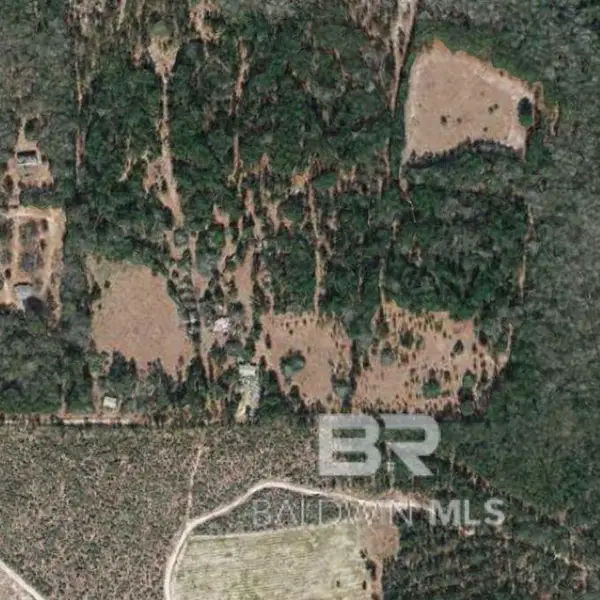 $294,000Active42 Acres
$294,000Active42 Acres7350 Kushla Mcleod Road, Eight Mile, AL 36613
MLS# 384660Listed by: BLUE HERON REALTY - New
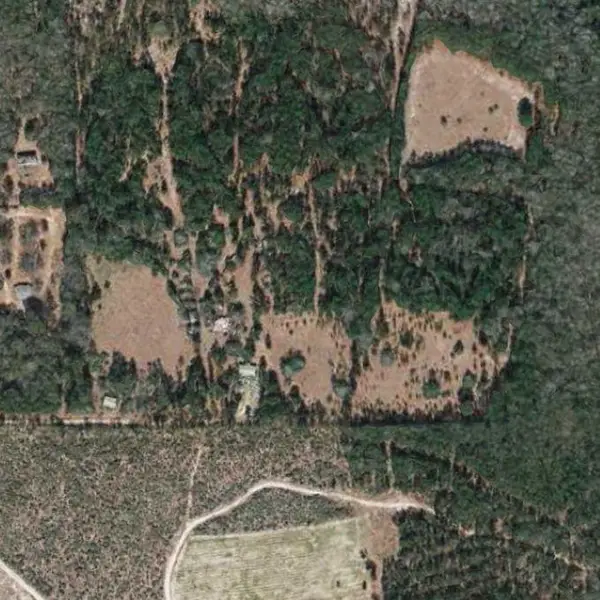 $294,000Active42 Acres
$294,000Active42 Acres7350 Windsong Road, Eight Mile, AL 36613
MLS# 7643349Listed by: BLUE HERON REALTY 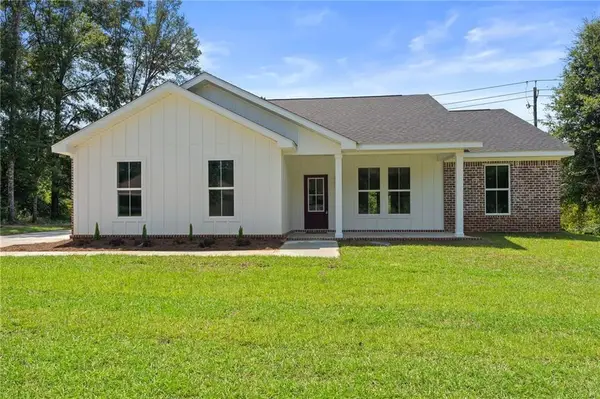 $296,500Active3 beds 2 baths1,543 sq. ft.
$296,500Active3 beds 2 baths1,543 sq. ft.5058 Sweetbriar Lane, Eight Mile, AL 36613
MLS# 7640449Listed by: IXL REAL ESTATE LLC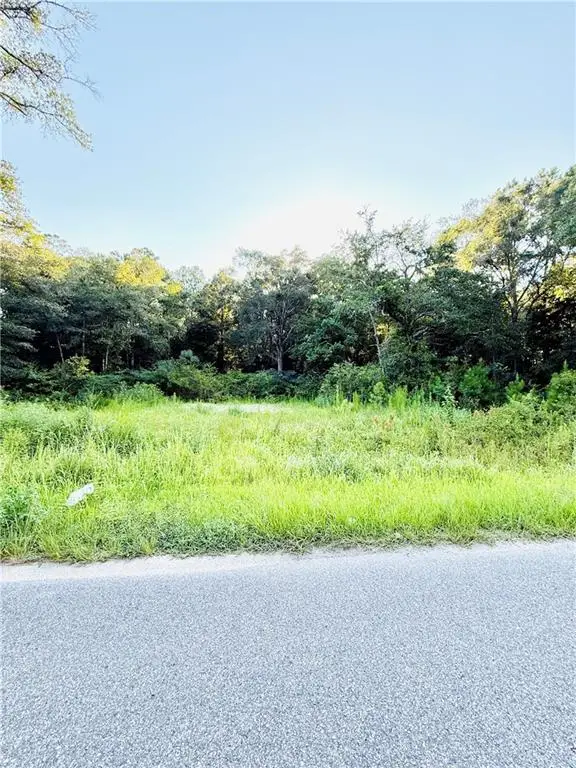 $75,000Active3.82 Acres
$75,000Active3.82 Acres324 Crystal Springs Road S, Eight Mile, AL 36613
MLS# 7634862Listed by: THE VINE REALTY GROUP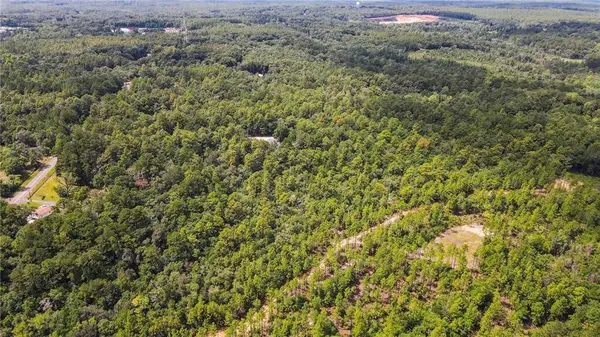 $240,000Active26 Acres
$240,000Active26 Acres0 Mount Pilgrim Road, Eight Mile, AL 36613
MLS# 7634651Listed by: KELLER WILLIAMS MOBILE $17,700Active0.47 Acres
$17,700Active0.47 AcresSweetbriar Lane, Eight Mile, AL 36613
MLS# 383945Listed by: ROBERTS BROTHERS WEST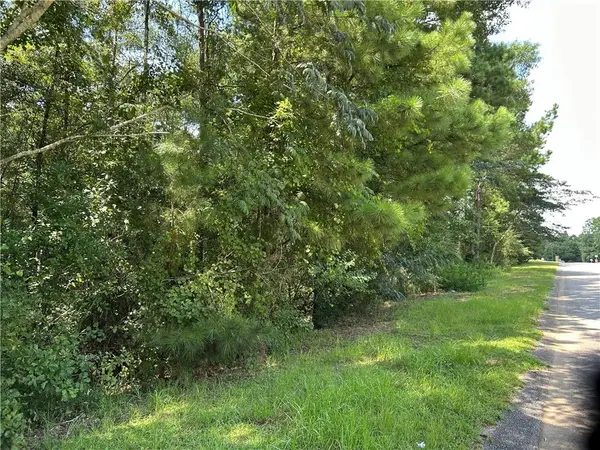 $17,700Active0.47 Acres
$17,700Active0.47 Acres0 Sweetbriar Lane, Eight Mile, AL 36613
MLS# 7634533Listed by: ROBERTS BROTHERS WEST
