8609 Anise Drive, Eight Mile, AL 36613
Local realty services provided by:Better Homes and Gardens Real Estate Main Street Properties
8609 Anise Drive,Eight Mile, AL 36613
$234,900
- 3 Beds
- 2 Baths
- 2,104 sq. ft.
- Single family
- Active
Listed by: michelle preston
Office: exit allstar realty
MLS#:7338934
Source:AL_MAAR
Price summary
- Price:$234,900
- Price per sq. ft.:$111.64
About this home
Nestled on a spacious lot, on a quiet street, you will find this lovely updated 3-bedroom, 2-bathroom home. With just over 2100 sq ft of living space and almost an acre yard, there is room to make lots of memories. Entering the front door, you will notice freshly painted walls and luxury vinyl plank flooring in
the main living areas. The updated kitchen is a dream for anyone who wants storage, organization, modern touches with granite countertops, a bar area, and a dining area as well. All the bedrooms are oversized with big closets for storage. The master bedroom has two closets, which include one that is a walk-in. Both bathrooms have been beautifully updated with new fixtures, ceramic tile, and fresh paint. Gather around the wood-burning fireplace in the inviting den/family room which features vaulted ceilings. If you love to entertain or just enjoy a peaceful morning, you can sit on the porch swing on your front porch or your covered back porch with a wood deck overlooking a fenced backyard with fruit trees, a storage shed, and covered storage for recreational vehicles. This home has updates galore including new interior doors, a metal roof (2015), Kitchen (2017), Luxury Vinyl Plank Flooring and Carpet (2020), HVAC (2022), Bathrooms (2023), and water heater (2024). All updates are per the seller. Cameras will not convey. Buyer/Buyer's agent to verify all information.
Contact an agent
Home facts
- Year built:1978
- Listing ID #:7338934
- Added:728 day(s) ago
- Updated:February 22, 2024 at 03:09 PM
Rooms and interior
- Bedrooms:3
- Total bathrooms:2
- Full bathrooms:2
- Living area:2,104 sq. ft.
Heating and cooling
- Cooling:Central Air
- Heating:Central, Electric
Structure and exterior
- Roof:Metal
- Year built:1978
- Building area:2,104 sq. ft.
- Lot area:0.97 Acres
Schools
- High school:Mary G Montgomery
- Middle school:Semmes
- Elementary school:Indian Springs
Utilities
- Water:Available, Public
- Sewer:Septic Tank
Finances and disclosures
- Price:$234,900
- Price per sq. ft.:$111.64
New listings near 8609 Anise Drive
- New
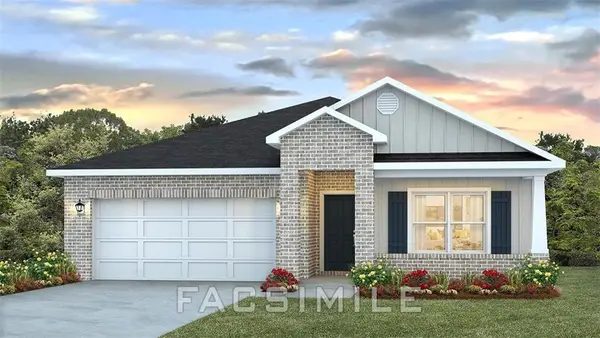 $288,900Active4 beds 2 baths1,791 sq. ft.
$288,900Active4 beds 2 baths1,791 sq. ft.8069 David Mccampbell Drive, Mobile, AL 36619
MLS# 7717216Listed by: DHI REALTY OF ALABAMA LLC - New
 $15,000Active0.15 Acres
$15,000Active0.15 Acres1737 Annette Avenue, Eight Mile, AL 36613
MLS# 7715547Listed by: EXIT ALLSTAR REALTY - New
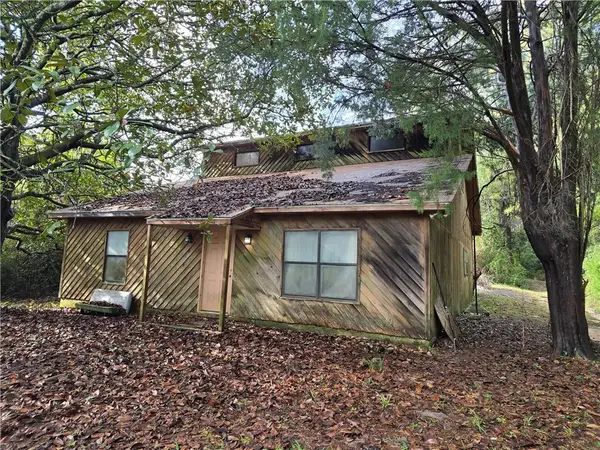 $165,000Active3 beds 2 baths2,081 sq. ft.
$165,000Active3 beds 2 baths2,081 sq. ft.6175 Highway 45, Eight Mile, AL 36613
MLS# 7715749Listed by: KELLER WILLIAMS MOBILE - New
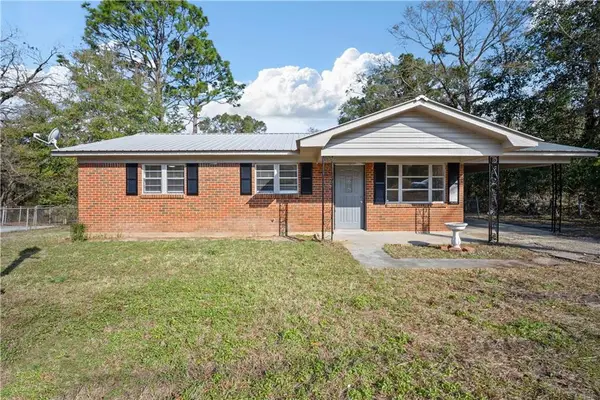 $230,000Active5 beds 2 baths1,620 sq. ft.
$230,000Active5 beds 2 baths1,620 sq. ft.6820 Hiawatha Court, Eight Mile, AL 36613
MLS# 7715028Listed by: LIFESTYLE REALTY - New
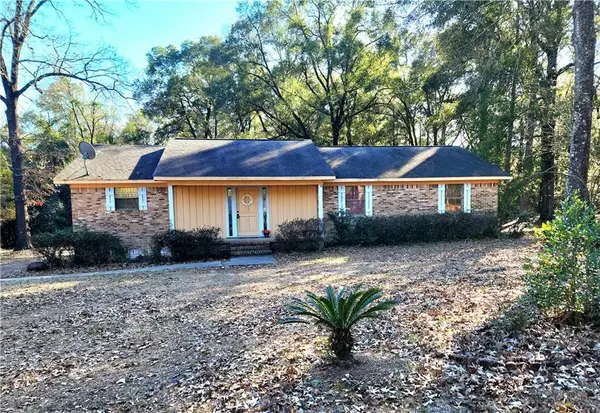 $234,900Active4 beds 2 baths2,000 sq. ft.
$234,900Active4 beds 2 baths2,000 sq. ft.3781 Pine Meadow Drive, Mobile, AL 36613
MLS# 7714522Listed by: REZULTS REAL ESTATE SERVICES LLC - New
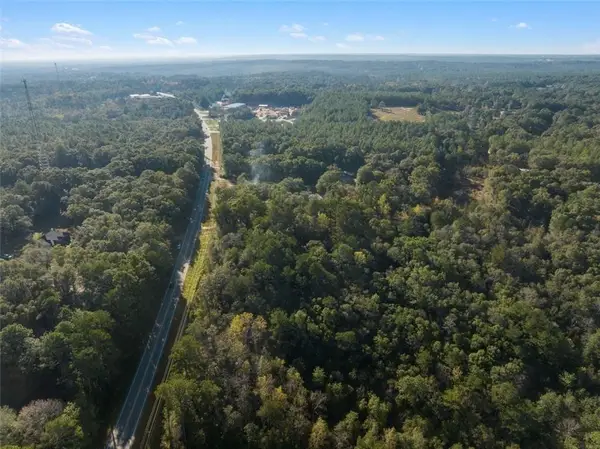 $120,000Active3.86 Acres
$120,000Active3.86 Acres0 Highway 45, Eight Mile, AL 36613
MLS# 7712503Listed by: JPAR GULF COAST 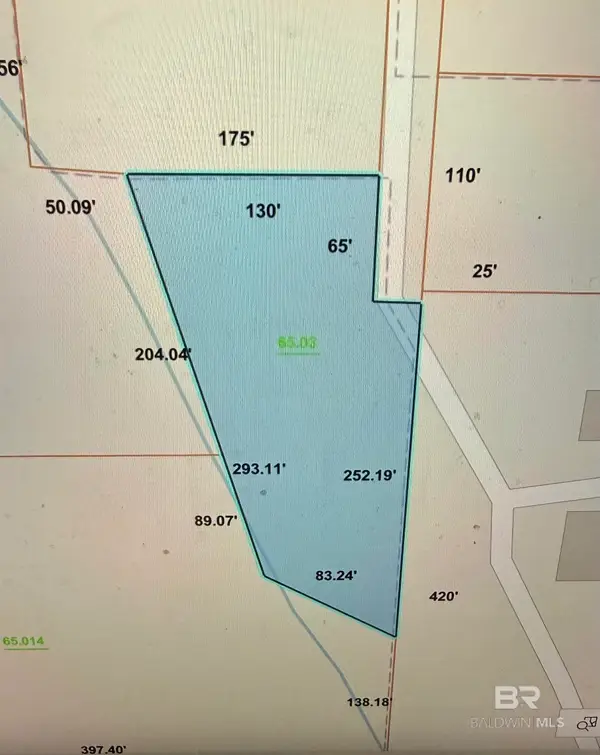 $15,000Pending1 Acres
$15,000Pending1 Acres5865 Odom Lane, Eight Mile, AL 36613
MLS# 391235Listed by: SHAMROCK PROPERTIES, LLC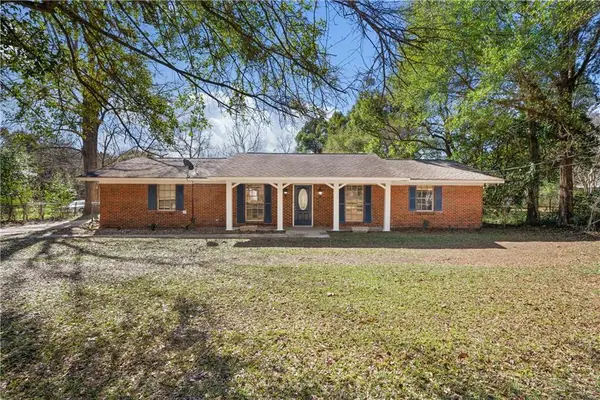 $155,000Active3 beds 2 baths1,092 sq. ft.
$155,000Active3 beds 2 baths1,092 sq. ft.6065 Longview Road, Eight Mile, AL 36613
MLS# 7711173Listed by: ELITE REAL ESTATE MOBILE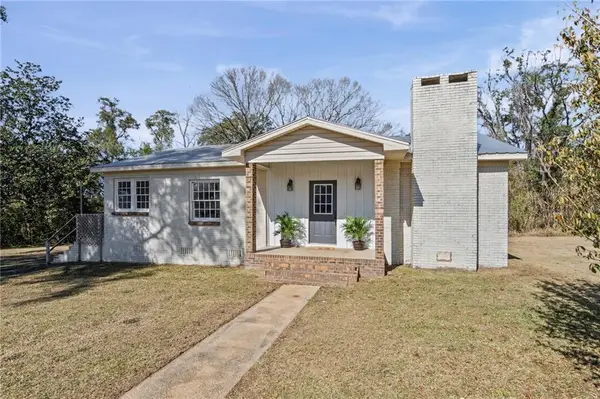 $189,900Active2 beds 2 baths1,305 sq. ft.
$189,900Active2 beds 2 baths1,305 sq. ft.6601 Private Road 181, Eight Mile, AL 36613
MLS# 7712126Listed by: RE/MAX PARTNERS- Open Sat, 10am to 12pm
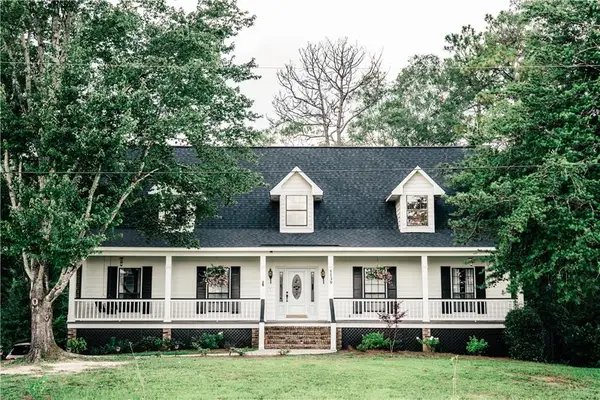 $395,000Active5 beds 3 baths3,270 sq. ft.
$395,000Active5 beds 3 baths3,270 sq. ft.5139 Kali Oka Road, Eight Mile, AL 36613
MLS# 7711008Listed by: EXP REALTY SOUTHERN BRANCH

