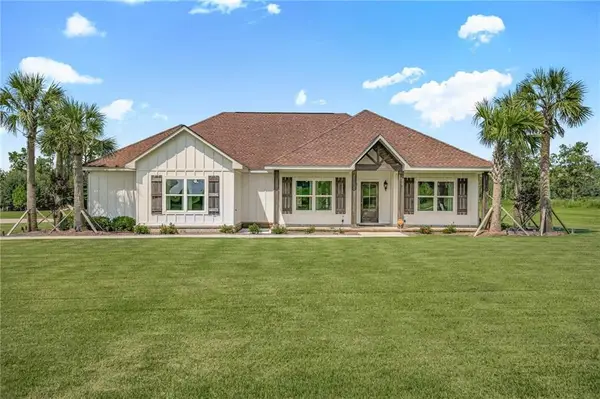23937 Peppermint Street, Elberta, AL 36530
Local realty services provided by:Better Homes and Gardens Real Estate Main Street Properties
23937 Peppermint Street,Elberta, AL 36530
$474,990
- 5 Beds
- 3 Baths
- 3,300 sq. ft.
- Single family
- Pending
Listed by:brittany prince
Office:meritage homes of alabama inc
MLS#:383400
Source:AL_BCAR
Price summary
- Price:$474,990
- Price per sq. ft.:$143.94
- Monthly HOA dues:$47.92
About this home
Welcome to Sandy Oaks - Meritage Homes' coastal Alabama community in Elberta, AL - built amidst serene woodlands with open plan layout and easy access via US-98 to Foley, Mobile, and Pensacola. JUST UNDER 10 MILES TO THE WHITE SANDY BEACHES! Also conveniently located just 4.4 miles away from Tanger shopping outlet and just 3.4 miles to OWA Parks and Resort as well as the brand-new Publix grocery store. Experience coastal living in the Jules floorplan - This thoughtfully designed home spans approx. 3300 SF and features 5 bedrooms, 3 baths, and a 2-car garage, striking the perfect balance between grandeur and livability. The primary suite on the main level exudes spa-like luxury, showcasing dual sinks, a lavish shower, and generous walk-in closet. Venture upstairs to discover a private guest suite and two versatile game rooms - great for media area, play area, or quiet retreat. Located in the peaceful Sandy Oaks community. The immaculate finishes and well thought-out floorplans really set this community apart!*Photo is not of actual home - Colors and options may vary. Buyer to verify all information during due diligence.
Contact an agent
Home facts
- Year built:2025
- Listing ID #:383400
- Added:49 day(s) ago
- Updated:September 19, 2025 at 07:38 PM
Rooms and interior
- Bedrooms:5
- Total bathrooms:3
- Full bathrooms:3
- Living area:3,300 sq. ft.
Heating and cooling
- Cooling:Central Electric (Cool)
- Heating:Central, Electric
Structure and exterior
- Roof:Composition
- Year built:2025
- Building area:3,300 sq. ft.
- Lot area:0.22 Acres
Schools
- High school:Elberta High School
- Middle school:Elberta Middle
- Elementary school:Elberta Elementary
Finances and disclosures
- Price:$474,990
- Price per sq. ft.:$143.94
New listings near 23937 Peppermint Street
- New
 $330,324Active4 beds 2 baths1,437 sq. ft.
$330,324Active4 beds 2 baths1,437 sq. ft.28181 Hallow Trail, Elberta, AL 36530
MLS# 385573Listed by: DHI REALTY OF ALABAMA, LLC - New
 $227,500Active3 beds 2 baths1,216 sq. ft.
$227,500Active3 beds 2 baths1,216 sq. ft.9212 Bay Pines Road, Elberta, AL 36530
MLS# 385547Listed by: SKIPPER LAND COMPANY, LLC - New
 $649,900Active4 beds 3 baths3,061 sq. ft.
$649,900Active4 beds 3 baths3,061 sq. ft.24235 Montesino Lane, Elberta, AL 36530
MLS# 385472Listed by: MARMAC REAL ESTATE COASTAL  $484,990Pending5 beds 3 baths3,394 sq. ft.
$484,990Pending5 beds 3 baths3,394 sq. ft.12943 Gondala Street, Elberta, AL 36530
MLS# 385455Listed by: MERITAGE HOMES OF ALABAMA INC- New
 $469,990Active5 beds 3 baths3,300 sq. ft.
$469,990Active5 beds 3 baths3,300 sq. ft.23951 Peppermint Street, Elberta, AL 36530
MLS# 385452Listed by: MERITAGE HOMES OF ALABAMA INC - New
 $139,900Active2.01 Acres
$139,900Active2.01 Acres0 Eastfork Landfill Road, Elberta, AL 36530
MLS# 385345Listed by: RYALS REALTY SERVICES, INC  $139,900Pending2.07 Acres
$139,900Pending2.07 Acres0 Eastfork Landfill Road, Elberta, AL 36530
MLS# 385346Listed by: RYALS REALTY SERVICES, INC- Open Sun, 2 to 4pm
 $899,000Pending2 beds 2 baths2,353 sq. ft.
$899,000Pending2 beds 2 baths2,353 sq. ft.6714 Shore Drive, Elberta, AL 36530
MLS# 385309Listed by: KELLER WILLIAMS AGC REALTY-DA - New
 $549,000Active3 beds 2 baths1,934 sq. ft.
$549,000Active3 beds 2 baths1,934 sq. ft.10088 Coleman Lane, Elberta, AL 36530
MLS# 385302Listed by: PRESTIGE REALTY EXPERTS - Open Sat, 11am to 1pm
 $599,500Active3 beds 3 baths2,016 sq. ft.
$599,500Active3 beds 3 baths2,016 sq. ft.14951 County Road 83 Road, Elberta, AL 36530
MLS# 7648415Listed by: KELLER WILLIAMS AGC REALTY-DA
