24171 Ringneck Loop, Elberta, AL 36530
Local realty services provided by:Better Homes and Gardens Real Estate Main Street Properties
24171 Ringneck Loop,Elberta, AL 36530
$325,000
- 4 Beds
- 2 Baths
- 2,259 sq. ft.
- Single family
- Active
Listed by: greg marksgregmarks@ryalsrealty.com
Office: ryals realty services, inc
MLS#:389208
Source:AL_BCAR
Price summary
- Price:$325,000
- Price per sq. ft.:$143.87
- Monthly HOA dues:$45.83
About this home
Welcome to the Denton Floor Plan!This beautiful 4-bedroom, 2-bath home offers the perfect blend of comfort and functionality. Step through the front door into a welcoming foyer that opens into a spacious living room, open kitchen, and dining area—Great for family gatherings and entertaining.The kitchen features a large island with sink, ample counter space, and modern finishes. The owner’s suite is generous in size, featuring a walk-in closet, double vanities, a soaker tub, and a separate shower—a true private retreat.Built to Gold FORTIFIED Home™.Enjoy the convenience of Home is Connected? Smart Home Technology, which includes a control panel, smart doorbell, keyless lock, two smart light switches, and thermostat—all easily managed through one app. Close to Main Street Elberta, Convenient to Foley shops. approx. 30 Min from Beaches. Buyer to verify all information during due diligence.
Contact an agent
Home facts
- Year built:2024
- Listing ID #:389208
- Added:103 day(s) ago
- Updated:February 15, 2026 at 03:11 PM
Rooms and interior
- Bedrooms:4
- Total bathrooms:2
- Full bathrooms:2
- Living area:2,259 sq. ft.
Heating and cooling
- Heating:Heat Pump
Structure and exterior
- Roof:Composition
- Year built:2024
- Building area:2,259 sq. ft.
- Lot area:0.22 Acres
Schools
- High school:Elberta High School
- Middle school:Elberta Middle
- Elementary school:Elberta Elementary
Finances and disclosures
- Price:$325,000
- Price per sq. ft.:$143.87
- Tax amount:$1,111
New listings near 24171 Ringneck Loop
- New
 $798,900Active5 beds 5 baths5,300 sq. ft.
$798,900Active5 beds 5 baths5,300 sq. ft.27475 County Road 20, Elberta, AL 36530
MLS# 391562Listed by: GOODE REALTY, LLC - Open Sun, 2 to 4pmNew
 $300,000Active3 beds 2 baths1,668 sq. ft.
$300,000Active3 beds 2 baths1,668 sq. ft.23901 Veranda Circle, Elberta, AL 36530
MLS# 391418Listed by: KELLER WILLIAMS AGC REALTY - ORANGE BEACH  $324,824Pending4 beds 2 baths1,437 sq. ft.
$324,824Pending4 beds 2 baths1,437 sq. ft.28865 Autumn Lakes Circle, Elberta, AL 36530
MLS# 390867Listed by: DHI REALTY OF ALABAMA, LLC- New
 $346,808Active4 beds 2 baths1,787 sq. ft.
$346,808Active4 beds 2 baths1,787 sq. ft.28121 Hallow Trail, Elberta, AL 36530
MLS# 391360Listed by: DHI REALTY OF ALABAMA, LLC 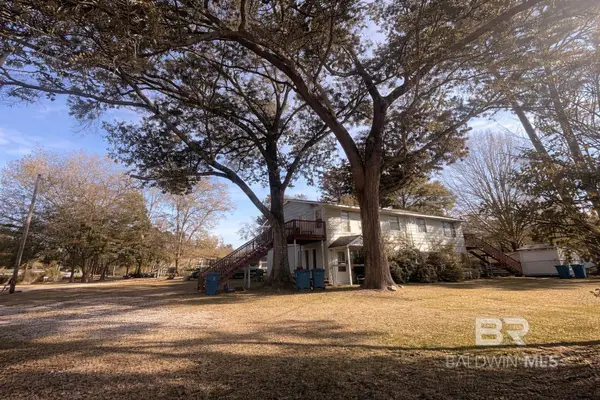 $499,900Active8 beds 4 baths3,300 sq. ft.
$499,900Active8 beds 4 baths3,300 sq. ft.9330 Pinewood Avenue #Units 1,2,3,4, Elberta, AL 36530
MLS# 391280Listed by: EXP REALTY, LLC GULF SHORES BR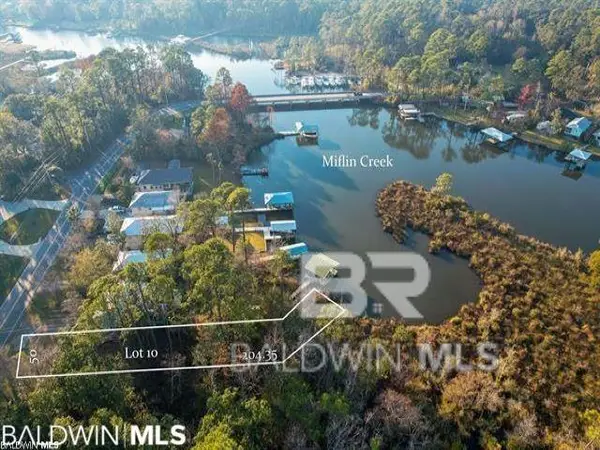 $128,000Active0.29 Acres
$128,000Active0.29 Acres00 County Road 20, Elberta, AL 36530
MLS# 391271Listed by: MARMAC REAL ESTATE COASTAL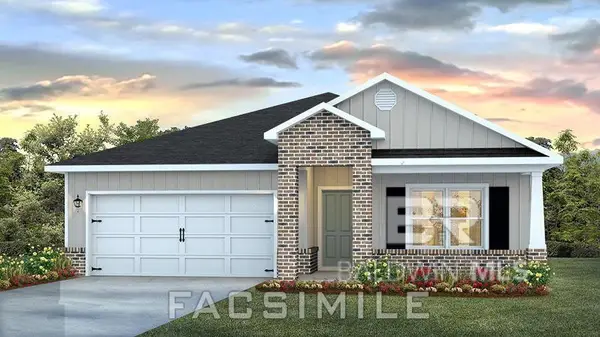 $348,808Pending4 beds 2 baths1,787 sq. ft.
$348,808Pending4 beds 2 baths1,787 sq. ft.28134 Autumn Lakes Circle, Elberta, AL 36530
MLS# 391182Listed by: DHI REALTY OF ALABAMA, LLC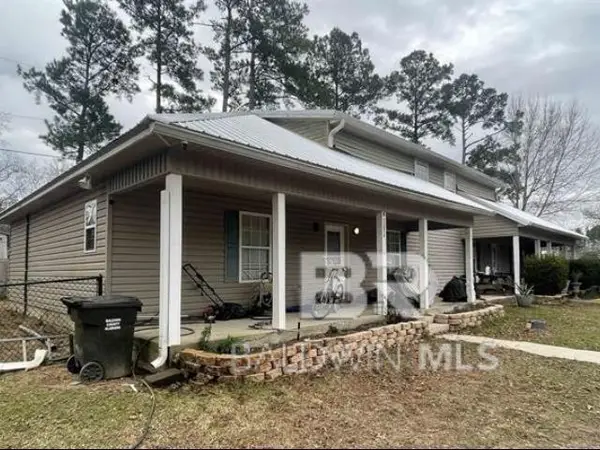 $439,000Active6 beds 4 baths2,800 sq. ft.
$439,000Active6 beds 4 baths2,800 sq. ft.23888 Us Highway 98, Elberta, AL 36530
MLS# 391143Listed by: BEACHBALL PROPERTIES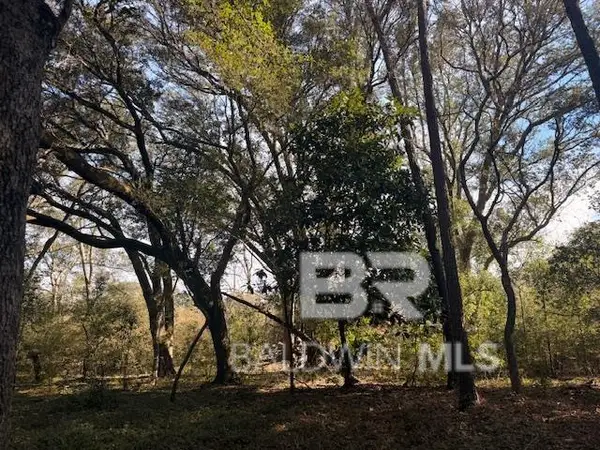 $299,000Active8.68 Acres
$299,000Active8.68 Acres0 Krehling Lane, Elberta, AL 36530
MLS# 391019Listed by: RE/MAX OF ORANGE BEACH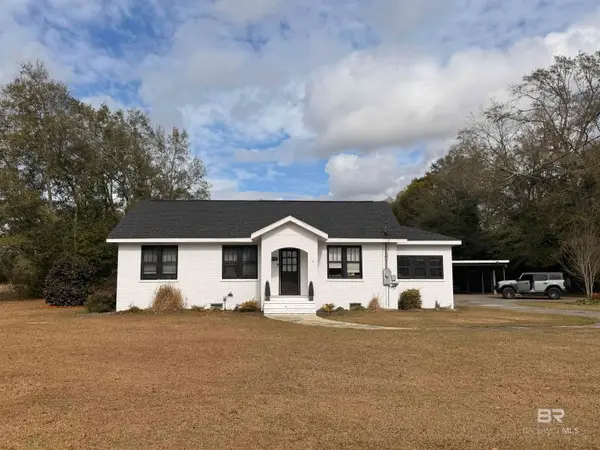 $425,000Active3 beds 2 baths1,260 sq. ft.
$425,000Active3 beds 2 baths1,260 sq. ft.24701 Us Highway 98, Elberta, AL 36530
MLS# 391002Listed by: RE/MAX OF ORANGE BEACH

