26064 Chatelaine Road, Elberta, AL 36530
Local realty services provided by:Better Homes and Gardens Real Estate Main Street Properties
26064 Chatelaine Road,Elberta, AL 36530
$575,000
- 3 Beds
- 3 Baths
- 2,101 sq. ft.
- Single family
- Active
Listed by: dusty cole
Office: re/max on the coast
MLS#:387427
Source:AL_BCAR
Price summary
- Price:$575,000
- Price per sq. ft.:$273.68
- Monthly HOA dues:$6.25
About this home
Experience serene country living at 26064 Chatelaine Road in Elberta, where 3.99 acres of peaceful surroundings offer privacy, space, and the beauty of a low-density neighborhood while still being just minutes from town. Set back from the road, this 3-bedroom, 3-bathroom brick home features a timeless exterior with gutters, a side-entry double garage, and a detached single garage or workshop for extra storage or hobbies. The property is well maintained and landscaped. Recent updates include a newly repaved driveway and replaced fascia in 2024. A Rainbird 8-zone sprinkler system, powered by a 220V well pump, keeps the yard lush year-round, while a 50-amp generator outlet provides plug-and-go power when needed. Plantation blinds throughout, recessed lighting, and crown molding add refined touches inside and out. Step inside to a welcoming living area featuring a tray ceiling with crown molding and a cozy fireplace that serves as the centerpiece of the room. The open layout flows into the kitchen, where you’ll find granite countertops, stainless steel appliances, a cooktop with pull-out shelving in the lower cabinets on both sides, wall oven and microwave combo, and solid wood cabinetry. A breakfast bar with seating, casual breakfast nook, and separate formal dining room offer versatile options for everyday dining and entertaining. The spacious primary suite features a tray ceiling, crown molding, double vanity, garden tub, separate shower, and walk-in closet. The second bedroom also enjoys the comfort of an ensuite bathroom, while the third bedroom is ideal for guests or a home office. A third full bathroom and laundry room complete the interior layout. Out back, relax on the screened porch or unwind under the pergolas on each side overlooking the peaceful backyard setting. Buyer to verify all information during due diligence.
Contact an agent
Home facts
- Year built:2005
- Listing ID #:387427
- Added:47 day(s) ago
- Updated:December 16, 2025 at 03:28 PM
Rooms and interior
- Bedrooms:3
- Total bathrooms:3
- Full bathrooms:3
- Living area:2,101 sq. ft.
Heating and cooling
- Cooling:Ceiling Fan(s)
- Heating:Electric
Structure and exterior
- Roof:Composition
- Year built:2005
- Building area:2,101 sq. ft.
- Lot area:4 Acres
Schools
- High school:Elberta High School
- Middle school:Elberta Middle
- Elementary school:Elberta Elementary
Utilities
- Water:East Baldwin Water Auth, Well
- Sewer:Septic Tank
Finances and disclosures
- Price:$575,000
- Price per sq. ft.:$273.68
- Tax amount:$1,610
New listings near 26064 Chatelaine Road
- New
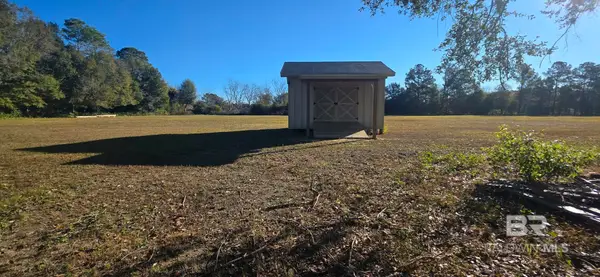 $220,000Active3.91 Acres
$220,000Active3.91 Acres12426 County Road 87, Elberta, AL 36530
MLS# 388986Listed by: INSHORE REALTY LLC - New
 $459,000Active3 beds 2 baths1,450 sq. ft.
$459,000Active3 beds 2 baths1,450 sq. ft.27528 Krehling Road, Elberta, AL 36530
MLS# 388901Listed by: RE/MAX OF GULF SHORES - New
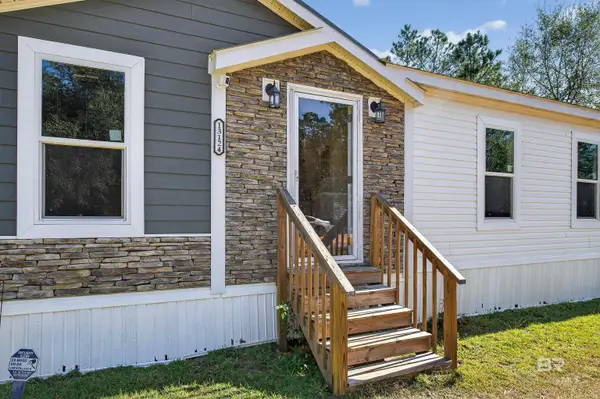 $274,900Active3 beds 2 baths2,040 sq. ft.
$274,900Active3 beds 2 baths2,040 sq. ft.13124 Preserve Lane, Elberta, AL 36530
MLS# 388885Listed by: REALTY EXECUTIVES GULF COAST 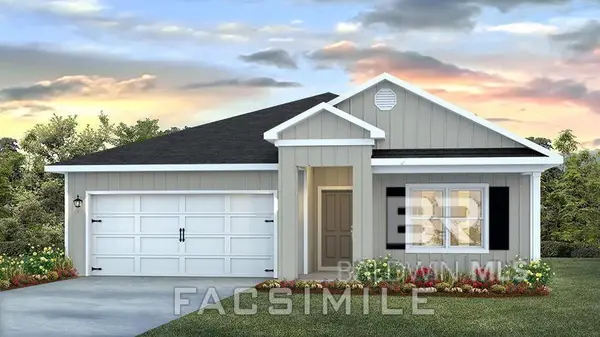 $344,808Pending4 beds 2 baths1,787 sq. ft.
$344,808Pending4 beds 2 baths1,787 sq. ft.28085 Hallow Trail, Elberta, AL 36530
MLS# 388851Listed by: DHI REALTY OF ALABAMA, LLC- Open Sat, 11am to 1pmNew
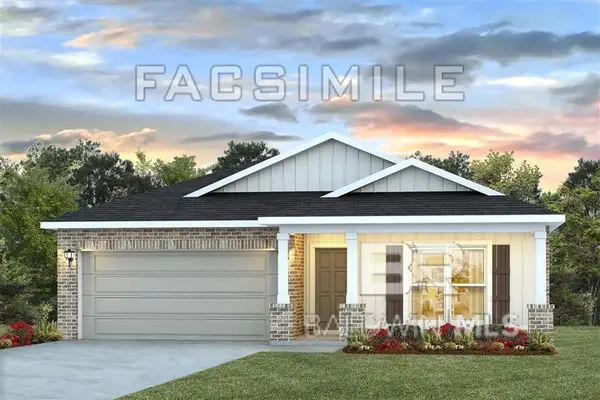 $322,324Active4 beds 2 baths1,437 sq. ft.
$322,324Active4 beds 2 baths1,437 sq. ft.28181 Hallow Trail, Elberta, AL 36530
MLS# 388850Listed by: DHI REALTY OF ALABAMA, LLC - New
 $312,536Active3 beds 2 baths1,443 sq. ft.
$312,536Active3 beds 2 baths1,443 sq. ft.28133 Hallow Trail, Elberta, AL 36530
MLS# 388804Listed by: DHI REALTY OF ALABAMA, LLC - New
 $313,736Active3 beds 2 baths1,443 sq. ft.
$313,736Active3 beds 2 baths1,443 sq. ft.28108 Hallow Trail, Elberta, AL 36530
MLS# 388805Listed by: DHI REALTY OF ALABAMA, LLC - New
 $315,824Active4 beds 2 baths1,437 sq. ft.
$315,824Active4 beds 2 baths1,437 sq. ft.28084 Hallow Trail, Elberta, AL 36530
MLS# 388806Listed by: DHI REALTY OF ALABAMA, LLC - New
 $315,824Active4 beds 2 baths1,437 sq. ft.
$315,824Active4 beds 2 baths1,437 sq. ft.28109 Hallow Trail, Elberta, AL 36530
MLS# 388807Listed by: DHI REALTY OF ALABAMA, LLC 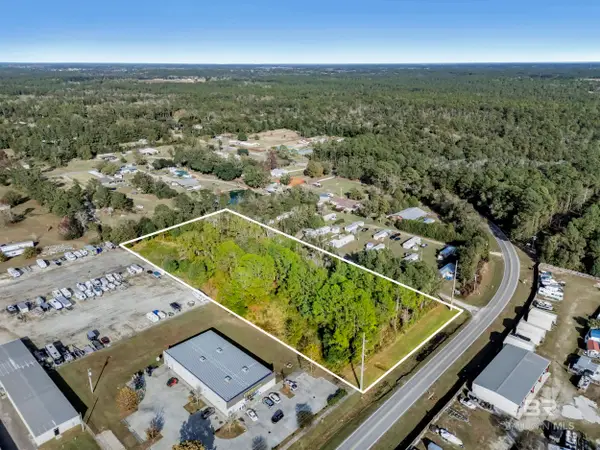 $349,000Active3.5 Acres
$349,000Active3.5 Acres9967 County Road 83, Elberta, AL 36530
MLS# 388783Listed by: SCOUT SOUTH PROPERTIES
