28027 Autumn Lakes Circle, Elberta, AL 36530
Local realty services provided by:Better Homes and Gardens Real Estate Main Street Properties
28027 Autumn Lakes Circle,Elberta, AL 36530
$320,452
- 4 Beds
- 2 Baths
- 1,490 sq. ft.
- Single family
- Active
Listed by:danielle poche
Office:dhi realty of alabama, llc.
MLS#:384947
Source:AL_BCAR
Price summary
- Price:$320,452
- Price per sq. ft.:$215.07
- Monthly HOA dues:$65.17
About this home
Welcome to Autumn Lakes, an inviting new home community nestled in the serene city of Elberta, Alabama. This community boasts large ponds stocked with Copper Nosed Shell Cracker(Bream) as well as Striped Bass fish. Enjoy plenty of common space area for recreation. Here, you'll find four beautifully designed single-story floor plans, each featuring 3 to 4 spacious bedrooms, 2 bathrooms, and 2-car garages This one-story Shelby home features 4 bedrooms, 2 bathrooms, and a 2-car garage and boasts 1,490 square feet of space. Upon entering, you’ll be welcomed by a cozy foyer that leads into the open concept living area. This space seamlessly connects the living room, kitchen, and dining room, creating a harmonious flow. The dining room connects to a covered porch, offering an indoor-outdoor space for entertaining or relaxing. The kitchen features a spacious island for cooking, serving, or simply unwinding. The Shelby features a split bedroom layout, with three bedrooms located at the front of the home near the bathroom and laundry room, while the primary bedroom is situated at the back. The primary bedroom includes an ensuite bathroom with a double vanity, shower, and walk-in closet. These homes are built to Gold FORTIFIED HomeTM certification, which may save the buyer on their homeowner’s insurance (See Sales Representative for details). The Smart Home Connect Technology System includes your video doorbell, keyless entry door lock, programmable thermostat, a touchscreen control device, a smart light switch, and more. Homes include a one-year builder warranty and a 10-year structural warranty. Contact us today to take an in-person or virtual tour and plan your move to Autumn Lakes! Buyer to verify all information during due diligence.
Contact an agent
Home facts
- Year built:2025
- Listing ID #:384947
- Added:48 day(s) ago
- Updated:October 27, 2025 at 02:15 PM
Rooms and interior
- Bedrooms:4
- Total bathrooms:2
- Full bathrooms:2
- Living area:1,490 sq. ft.
Heating and cooling
- Cooling:Central Electric (Cool), SEER 14
- Heating:Heat Pump
Structure and exterior
- Roof:Dimensional, Ridge Vent
- Year built:2025
- Building area:1,490 sq. ft.
- Lot area:0.18 Acres
Schools
- High school:Elberta High School
- Middle school:Elberta Middle
- Elementary school:Elberta Elementary
Utilities
- Sewer:Baldwin Co Sewer Service
Finances and disclosures
- Price:$320,452
- Price per sq. ft.:$215.07
New listings near 28027 Autumn Lakes Circle
- New
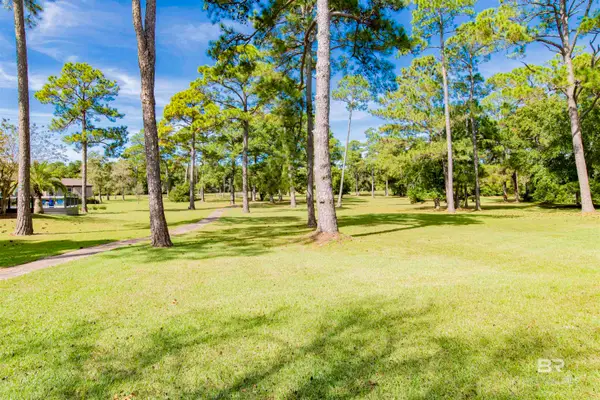 $100,000Active0.49 Acres
$100,000Active0.49 Acres0 E Quarry Drive, Elberta, AL 36530
MLS# 387127Listed by: RE/MAX PARADISE - New
 $189,900Active3.14 Acres
$189,900Active3.14 Acres0 Cc Road, Elberta, AL 36530
MLS# 387101Listed by: RYALS REALTY SERVICES, INC - New
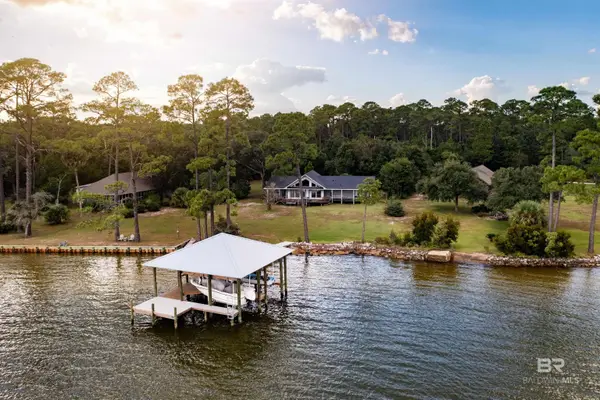 $1,100,000Active1.5 Acres
$1,100,000Active1.5 Acres8434 Juniper Street, Elberta, AL 36530
MLS# 386978Listed by: KIM WARD REALTY, LLC - New
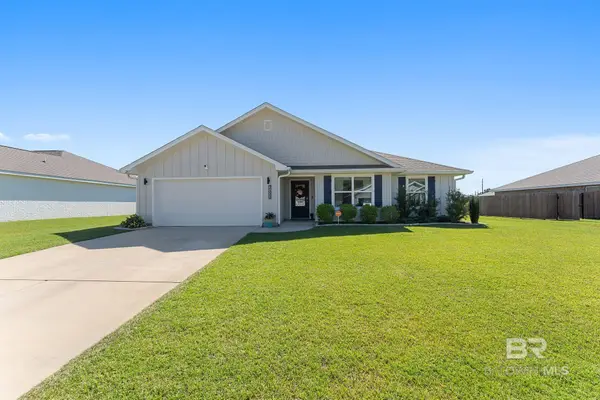 $360,000Active4 beds 2 baths1,915 sq. ft.
$360,000Active4 beds 2 baths1,915 sq. ft.24337 Ringneck Loop, Elberta, AL 36530
MLS# 386926Listed by: EXIT REALTY ORANGE BEACH - New
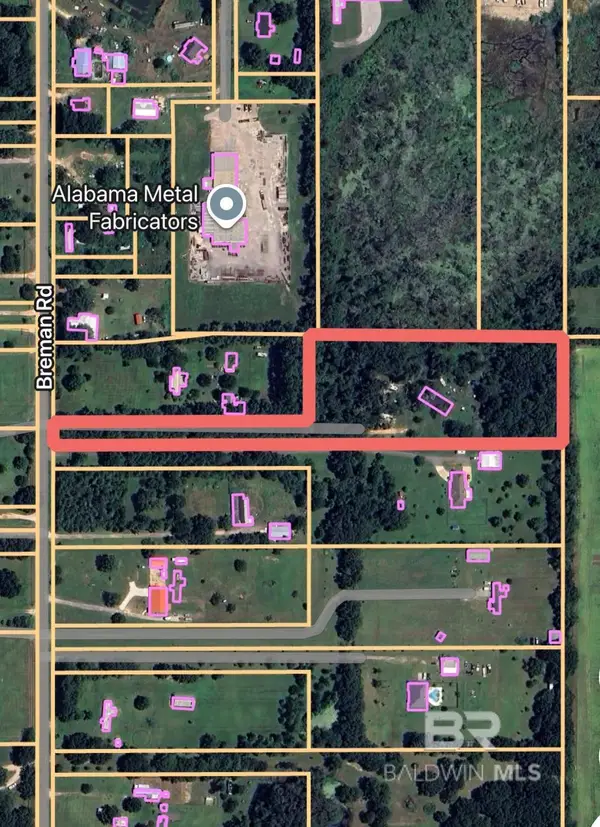 $175,000Active5.03 Acres
$175,000Active5.03 Acres12680 Breman Road, Elberta, AL 36530
MLS# 386914Listed by: GWEN VIGON REALTY LLC 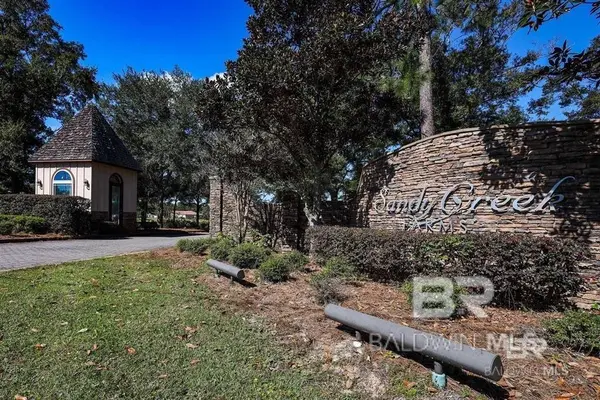 $179,900Active1.5 Acres
$179,900Active1.5 Acres12541 Frondfield Lane, Elberta, AL 36530
MLS# 370526Listed by: REAL SOUTH PROPERTIES- New
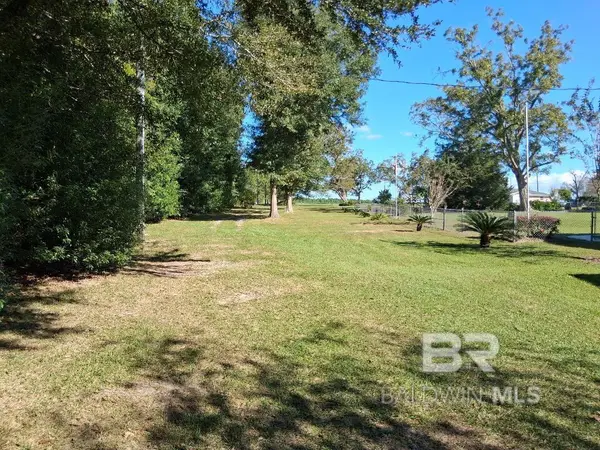 $200,000Active10.5 Acres
$200,000Active10.5 Acres0000 Us Highway 98, Elberta, AL 36530
MLS# 386820Listed by: IXL REAL ESTATE - New
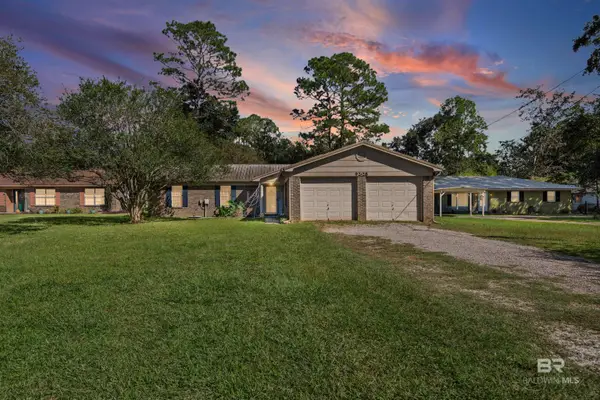 $454,000Active3 beds 2 baths1,687 sq. ft.
$454,000Active3 beds 2 baths1,687 sq. ft.9228 Hammock Road, Elberta, AL 36530
MLS# 386764Listed by: COLDWELL BANKER REEHL PROP FAIRHOPE 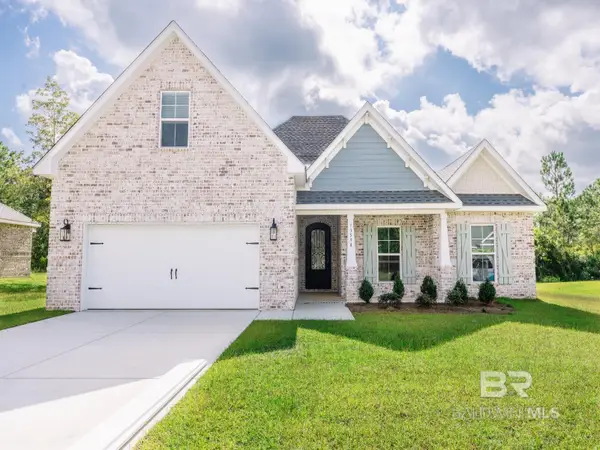 $469,990Active5 beds 3 baths3,300 sq. ft.
$469,990Active5 beds 3 baths3,300 sq. ft.24025 Peppermint Street, Elberta, AL 36530
MLS# 386684Listed by: MERITAGE HOMES OF ALABAMA INC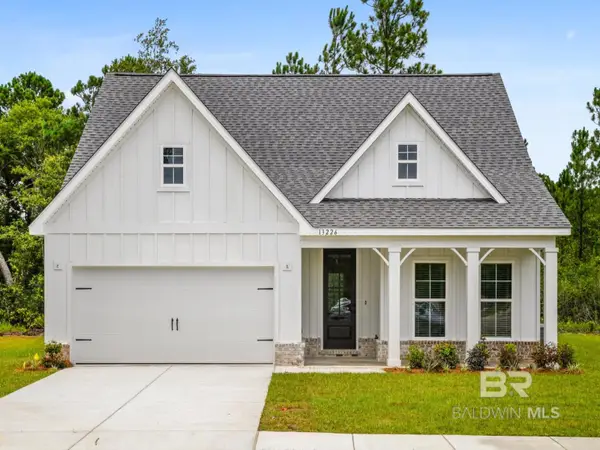 $369,990Active3 beds 2 baths1,659 sq. ft.
$369,990Active3 beds 2 baths1,659 sq. ft.23995 Peppermint Street, Elberta, AL 36530
MLS# 386685Listed by: MERITAGE HOMES OF ALABAMA INC
