8401 Osprey Drive, Elberta, AL 36530
Local realty services provided by:Better Homes and Gardens Real Estate Main Street Properties
8401 Osprey Drive,Elberta, AL 36530
$2,995,000
- 4 Beds
- 5 Baths
- 5,000 sq. ft.
- Single family
- Active
Listed by: david egbertPHONE: 251-752-4224
Office: alabama beach realty llc.
MLS#:363409
Source:AL_BCAR
Price summary
- Price:$2,995,000
- Price per sq. ft.:$599
About this home
Escape to your own Private Paradise! A 1.8 acre Waterfront Estate tucked away on a hidden cove just off of Wolf Bay with 130 ft of frontage on Hammock Bay complete with Bulkhead and Mature Live Oaks and natural landscaping for easy maintenance! This 5000sqft home welcomes you with Cypress Board & Batten siding & large porches made of Old Chicago Brick accented with Antique cast iron columns. Entering the home you find an open living area with Travertine floors and tall windows with wide views of Hammock Bay and the Nature Preserve across the water. Your Chefs Kitchen has Cherry Cabinetry, Premium Appliances and a convenient wet bar with ice maker. Grab your refreshing beverage and step out through the French doors onto a sprawling screened porch with a dining area at one end and fireplace and sitting area at the other. Upstairs you will find Bamboo Flooring leading you to the Primary Suite with tall ceilings, a private balcony overlooking the Bay, a Primary Bath with a jetted soaking Tub and a walk-in Shower, all along with an expansive walk in closet. Down the Hallway is the guest suite complete with living room, Kitchen, bedroom and bath along with a separate entrance for your guests to come and go. Back downstairs you have two additional guest rooms hidden off of the living area along with a guest bath. On the other side of the living area are exits leading to your outdoor entertaining areas, a half bath for your company convenience and your laundry suite & Garage. Your two car garage has Carriage doors on both the street side and the water side of the house. The waterside port has a ramp leading down to your boat slip for easy launching of Kayaks and Paddleboards with a dock and sprawling sundeck offering ample space to relax and entertain as the dolphins, otters and other flora and fauna frolic and play. A detached Carriage house has more vehicle storage along with an office and a fitness center. All Just a relaxing boat ride away from Dining Venues!
Contact an agent
Home facts
- Year built:2006
- Listing ID #:363409
- Added:559 day(s) ago
- Updated:December 18, 2025 at 03:14 PM
Rooms and interior
- Bedrooms:4
- Total bathrooms:5
- Full bathrooms:3
- Half bathrooms:2
- Living area:5,000 sq. ft.
Heating and cooling
- Cooling:Ceiling Fan(s), Central Electric (Cool), Zoned
- Heating:Electric
Structure and exterior
- Roof:Metal
- Year built:2006
- Building area:5,000 sq. ft.
- Lot area:1.87 Acres
Schools
- High school:Elberta High School
- Middle school:Elberta Middle
- Elementary school:Elberta Elementary
Utilities
- Sewer:Baldwin Co Sewer Service, Grinder Pump
Finances and disclosures
- Price:$2,995,000
- Price per sq. ft.:$599
- Tax amount:$5,144
New listings near 8401 Osprey Drive
- New
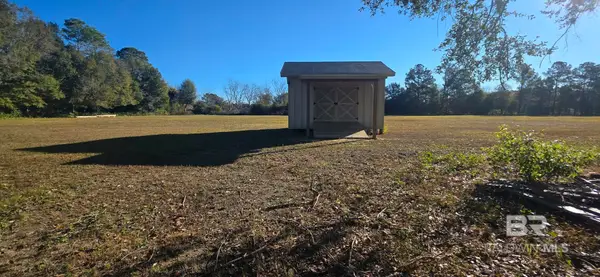 $220,000Active3.91 Acres
$220,000Active3.91 Acres12426 County Road 87, Elberta, AL 36530
MLS# 388986Listed by: INSHORE REALTY LLC - New
 $459,000Active3 beds 2 baths1,450 sq. ft.
$459,000Active3 beds 2 baths1,450 sq. ft.27528 Krehling Road, Elberta, AL 36530
MLS# 388901Listed by: RE/MAX OF GULF SHORES - New
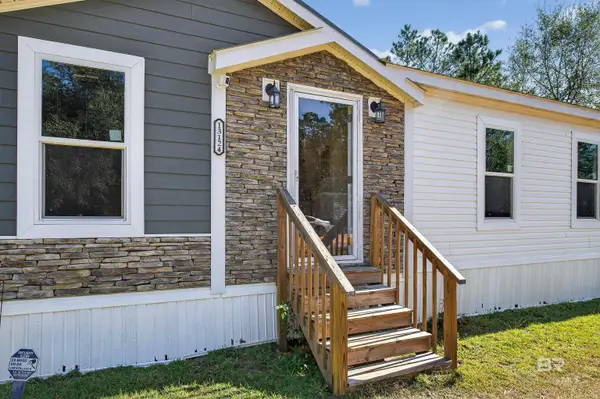 $274,900Active3 beds 2 baths2,040 sq. ft.
$274,900Active3 beds 2 baths2,040 sq. ft.13124 Preserve Lane, Elberta, AL 36530
MLS# 388885Listed by: REALTY EXECUTIVES GULF COAST 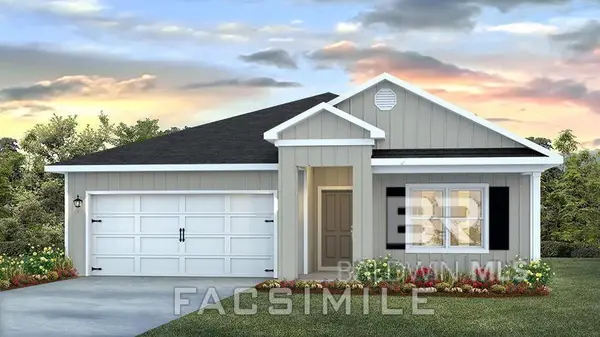 $344,808Pending4 beds 2 baths1,787 sq. ft.
$344,808Pending4 beds 2 baths1,787 sq. ft.28085 Hallow Trail, Elberta, AL 36530
MLS# 388851Listed by: DHI REALTY OF ALABAMA, LLC- Open Sat, 11am to 1pmNew
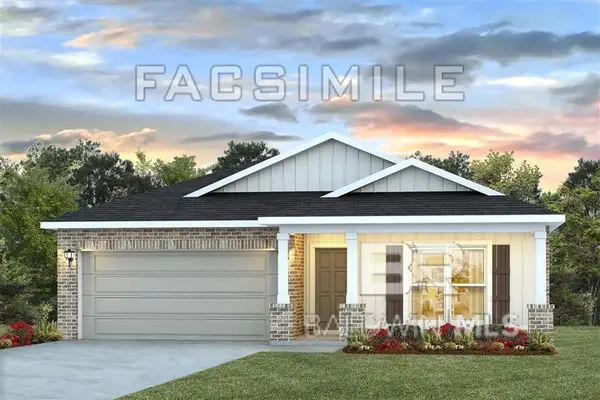 $322,324Active4 beds 2 baths1,437 sq. ft.
$322,324Active4 beds 2 baths1,437 sq. ft.28181 Hallow Trail, Elberta, AL 36530
MLS# 388850Listed by: DHI REALTY OF ALABAMA, LLC - New
 $312,536Active3 beds 2 baths1,443 sq. ft.
$312,536Active3 beds 2 baths1,443 sq. ft.28133 Hallow Trail, Elberta, AL 36530
MLS# 388804Listed by: DHI REALTY OF ALABAMA, LLC - New
 $313,736Active3 beds 2 baths1,443 sq. ft.
$313,736Active3 beds 2 baths1,443 sq. ft.28108 Hallow Trail, Elberta, AL 36530
MLS# 388805Listed by: DHI REALTY OF ALABAMA, LLC - New
 $315,824Active4 beds 2 baths1,437 sq. ft.
$315,824Active4 beds 2 baths1,437 sq. ft.28084 Hallow Trail, Elberta, AL 36530
MLS# 388806Listed by: DHI REALTY OF ALABAMA, LLC - New
 $315,824Active4 beds 2 baths1,437 sq. ft.
$315,824Active4 beds 2 baths1,437 sq. ft.28109 Hallow Trail, Elberta, AL 36530
MLS# 388807Listed by: DHI REALTY OF ALABAMA, LLC 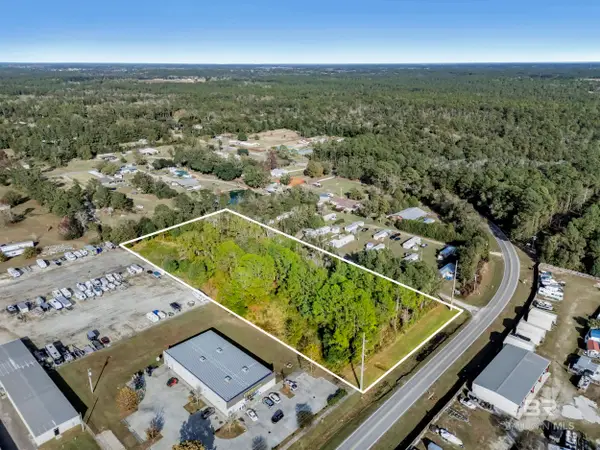 $349,000Active3.5 Acres
$349,000Active3.5 Acres9967 County Road 83, Elberta, AL 36530
MLS# 388783Listed by: SCOUT SOUTH PROPERTIES
