9530 Pilgrim Drive, Elberta, AL 36530
Local realty services provided by:Better Homes and Gardens Real Estate Main Street Properties
9530 Pilgrim Drive,Elberta, AL 36530
$615,000
- 3 Beds
- 3 Baths
- - sq. ft.
- Single family
- Sold
Listed by: theresa freyPHONE: 251-550-0250
Office: bellator re llc. orange beach
MLS#:378540
Source:AL_BCAR
Sorry, we are unable to map this address
Price summary
- Price:$615,000
About this home
Beautiful home on 4.62 Acres with Swimming Pool, Metal Building and Workshop – Minutes from Wolf BayThis spacious home, set on 4.62 acres, offers a peaceful setting just minutes from Wolf Bay and the Foley Beach Express. With an open floor plan, the home features a chef’s kitchen equipped with granite countertops, quality appliances, and ample workspace. It's perfect for daily living and entertaining.The master suite provides a comfortable retreat, complete with a double-sided fireplace, oversized walk-in shower, dual vanities, and a jetted tub for relaxation. It’s a space designed for comfort and privacy.Outdoor living is a highlight with over 2,000 square feet of screened-in pool and patio space—ideal for hosting or enjoying quiet moments. A 40x50 metal building offers significant storage or workspace, while a 12x30 workshop is perfect for any DIY projects.The converted double car garage is now a spacious fourth bedroom with its own private bath, offering flexibility for guests, an office, or extra living space.Located in a quiet area, this property provides the perfect balance of rural living while still being close to major roads, local amenities, and Wolf Bay. Whether you’re looking for room to grow, a quiet retreat, or extra space for projects, this home offers it all. Buyer to verify all information during due diligence.
Contact an agent
Home facts
- Year built:1995
- Listing ID #:378540
- Added:229 day(s) ago
- Updated:December 18, 2025 at 08:35 PM
Rooms and interior
- Bedrooms:3
- Total bathrooms:3
- Full bathrooms:3
Heating and cooling
- Cooling:Ceiling Fan(s), Central Electric (Cool), Power Roof Vent
- Heating:Central, Electric, Heat Pump
Structure and exterior
- Roof:Composition, Ridge Vent
- Year built:1995
Schools
- High school:Elberta High School
- Middle school:Elberta Middle
- Elementary school:Elberta Elementary
Utilities
- Water:Public
- Sewer:Grinder Pump, Septic Tank
Finances and disclosures
- Price:$615,000
- Tax amount:$1,768
New listings near 9530 Pilgrim Drive
- New
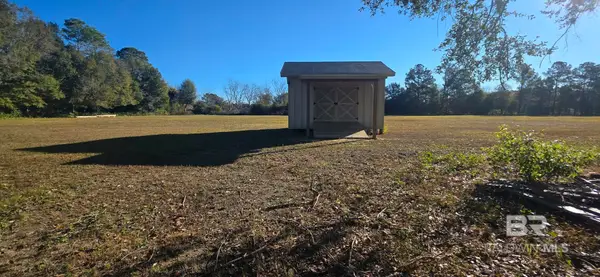 $220,000Active3.91 Acres
$220,000Active3.91 Acres12426 County Road 87, Elberta, AL 36530
MLS# 388986Listed by: INSHORE REALTY LLC - New
 $459,000Active3 beds 2 baths1,450 sq. ft.
$459,000Active3 beds 2 baths1,450 sq. ft.27528 Krehling Road, Elberta, AL 36530
MLS# 388901Listed by: RE/MAX OF GULF SHORES - New
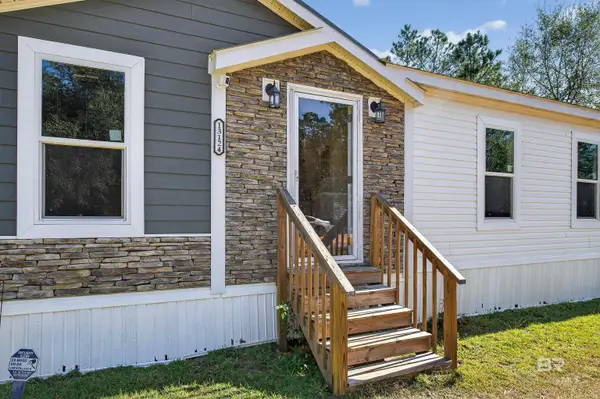 $274,900Active3 beds 2 baths2,040 sq. ft.
$274,900Active3 beds 2 baths2,040 sq. ft.13124 Preserve Lane, Elberta, AL 36530
MLS# 388885Listed by: REALTY EXECUTIVES GULF COAST 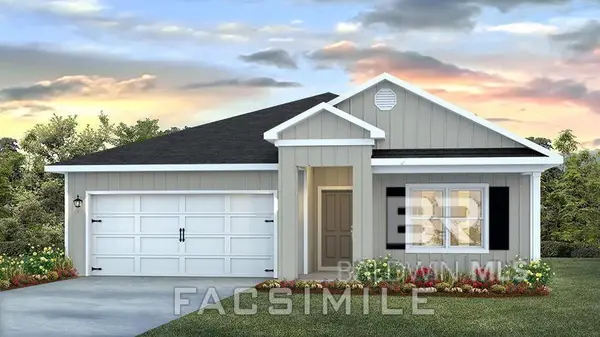 $344,808Pending4 beds 2 baths1,787 sq. ft.
$344,808Pending4 beds 2 baths1,787 sq. ft.28085 Hallow Trail, Elberta, AL 36530
MLS# 388851Listed by: DHI REALTY OF ALABAMA, LLC- Open Sat, 11am to 1pmNew
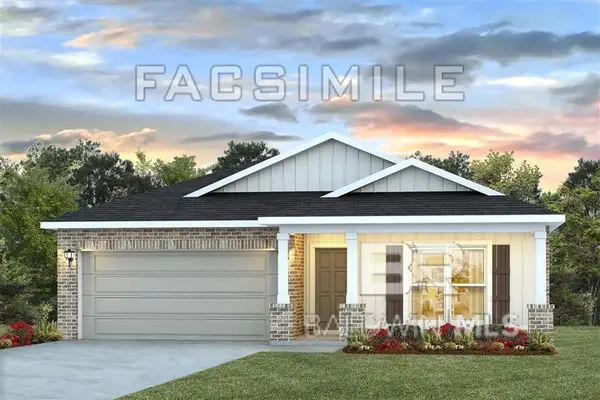 $322,324Active4 beds 2 baths1,437 sq. ft.
$322,324Active4 beds 2 baths1,437 sq. ft.28181 Hallow Trail, Elberta, AL 36530
MLS# 388850Listed by: DHI REALTY OF ALABAMA, LLC - New
 $312,536Active3 beds 2 baths1,443 sq. ft.
$312,536Active3 beds 2 baths1,443 sq. ft.28133 Hallow Trail, Elberta, AL 36530
MLS# 388804Listed by: DHI REALTY OF ALABAMA, LLC - New
 $313,736Active3 beds 2 baths1,443 sq. ft.
$313,736Active3 beds 2 baths1,443 sq. ft.28108 Hallow Trail, Elberta, AL 36530
MLS# 388805Listed by: DHI REALTY OF ALABAMA, LLC - New
 $315,824Active4 beds 2 baths1,437 sq. ft.
$315,824Active4 beds 2 baths1,437 sq. ft.28084 Hallow Trail, Elberta, AL 36530
MLS# 388806Listed by: DHI REALTY OF ALABAMA, LLC - New
 $315,824Active4 beds 2 baths1,437 sq. ft.
$315,824Active4 beds 2 baths1,437 sq. ft.28109 Hallow Trail, Elberta, AL 36530
MLS# 388807Listed by: DHI REALTY OF ALABAMA, LLC 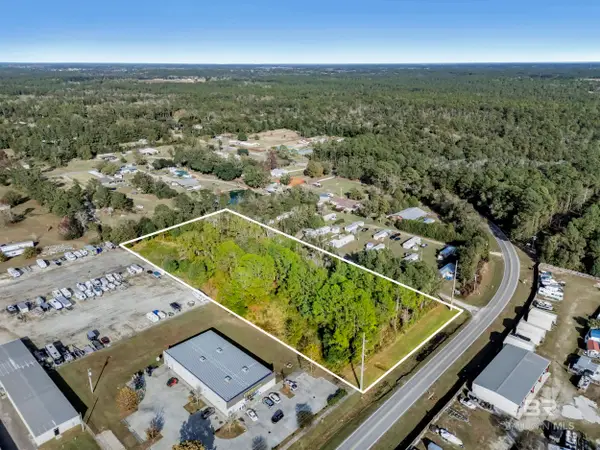 $349,000Active3.5 Acres
$349,000Active3.5 Acres9967 County Road 83, Elberta, AL 36530
MLS# 388783Listed by: SCOUT SOUTH PROPERTIES
