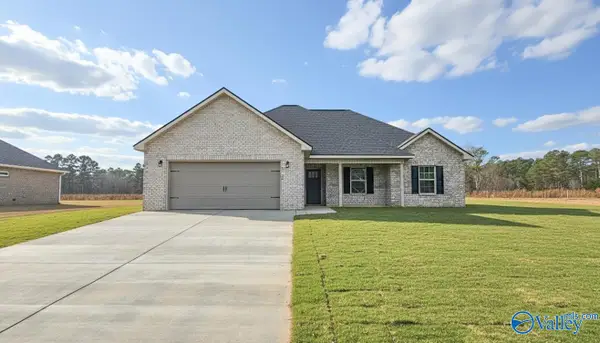27624 Taylor Lynn Drive, Elkmont, AL 35620
Local realty services provided by:Better Homes and Gardens Real Estate Southern Branch
27624 Taylor Lynn Drive,Elkmont, AL 35620
$460,000
- 4 Beds
- 3 Baths
- 2,628 sq. ft.
- Single family
- Active
Listed by: jennifer george
Office: leading edge r.e. group-mad.
MLS#:21904460
Source:AL_NALMLS
Price summary
- Price:$460,000
- Price per sq. ft.:$175.04
About this home
Beautifully maintained, custom full brick 4BR/2.5BA home on just over 1/2 acre in Taylor Lynn Estates with no HOA and peaceful farmland views. Spacious open layout features wide plank LVP flooring, crown molding, trey ceilings and a large family room with gas log fireplace that flows into the updated eat in kitchen with granite, tile backsplash & LG ThinQ appliances. Relax in the sunny glassed in porch overlooking the level, privacy fenced backyard and patio. Isolated primary suite has glamour bath with double vanity, tiled shower and jetted tub. Oversized 2 car garage, concrete drive. Perfectly positioned minutes from I65 & close to Ardmore & Athens giving an easy drive to Huntsville.
Contact an agent
Home facts
- Year built:2006
- Listing ID #:21904460
- Added:62 day(s) ago
- Updated:January 23, 2026 at 03:47 PM
Rooms and interior
- Bedrooms:4
- Total bathrooms:3
- Full bathrooms:2
- Half bathrooms:1
- Living area:2,628 sq. ft.
Heating and cooling
- Cooling:Central Air
- Heating:Central Heater
Structure and exterior
- Year built:2006
- Building area:2,628 sq. ft.
- Lot area:0.77 Acres
Schools
- High school:Ardmore
- Middle school:Ardmore (6-12)
- Elementary school:Cedar Hill (K-5)
Utilities
- Water:Public
- Sewer:Septic Tank
Finances and disclosures
- Price:$460,000
- Price per sq. ft.:$175.04
New listings near 27624 Taylor Lynn Drive
- New
 $225,000Active3 beds 2 baths1,260 sq. ft.
$225,000Active3 beds 2 baths1,260 sq. ft.25841 Sweet Springs Road, Elkmont, AL 35620
MLS# 21908079Listed by: FLATFEE.COM - New
 $124,900Active0.5 Acres
$124,900Active0.5 Acres1 Nelson Road, Elkmont, AL 35620
MLS# 21908029Listed by: RE/MAX LEGACY - New
 $529,000Active4 beds 2 baths2,638 sq. ft.
$529,000Active4 beds 2 baths2,638 sq. ft.28235 Holland Gin Road, Elkmont, AL 35620
MLS# 21907955Listed by: BUTLER REALTY - New
 $28,500Active0.33 Acres
$28,500Active0.33 Acres21764 Tillman Mill Road, Elkmont, AL 35620
MLS# 21907668Listed by: EMPOWER REALTY - New
 $28,500Active0.33 Acres
$28,500Active0.33 Acres21788 Tillman Mill Road, Elkmont, AL 35620
MLS# 21907669Listed by: EMPOWER REALTY - New
 $84,700Active1.64 Acres
$84,700Active1.64 Acreslot 1,2,3 Mooresville Road, Elkmont, AL 35620
MLS# 21907549Listed by: BUTLER REALTY - New
 $289,900Active3 beds 2 baths2,367 sq. ft.
$289,900Active3 beds 2 baths2,367 sq. ft.22175 Goodin Road, Elkmont, AL 35620
MLS# 21907457Listed by: TROY ELMORE REALTY & AUCTION - New
 $279,000Active4 beds 2 baths1,694 sq. ft.
$279,000Active4 beds 2 baths1,694 sq. ft.22309 Upper Fort Hampton Road, Elkmont, AL 35620
MLS# 21907435Listed by: REDSTONE REALTY SOLUTIONS-DEC  $305,000Active3 beds 2 baths1,651 sq. ft.
$305,000Active3 beds 2 baths1,651 sq. ft.15968 Sorghum Ridge Drive, Elkmont, AL 35620
MLS# 21907235Listed by: INNOVATIVE REALTY SOLUTIONS $299,900Active4 beds 2 baths1,752 sq. ft.
$299,900Active4 beds 2 baths1,752 sq. ft.25543 Vaughn Street, Elkmont, AL 35620
MLS# 21907124Listed by: RE/MAX LEGACY
