201 Valhalla Drive, Evergreen, AL 36401
Local realty services provided by:Better Homes and Gardens Real Estate Main Street Properties
201 Valhalla Drive,Evergreen, AL 36401
$498,000
- 4 Beds
- 4 Baths
- 4,421 sq. ft.
- Single family
- Pending
Listed by:melissa mcmillan
Office:hope realty & development
MLS#:383912
Source:AL_BCAR
Price summary
- Price:$498,000
- Price per sq. ft.:$112.64
About this home
Stunning New Listing! Nestled at the end of a long, private driveway and surrounded by more than 3 wooded acres, this remarkable estate offers the perfect blend of elegance, comfort, and amenities. Inside, you’ll find four spacious bedrooms, each with its own private bath for ultimate convenience. The primary suite is a true retreat with double walk-in closets, a spa-like bath featuring a soaking tub, dual vanities, and a separate shower, plus its own private sitting room ideal for reading, exercise, or a sunny relaxation space.From the moment you step into the beautiful foyer, the home’s character shines with tall ceilings, a grand living room with fireplace, a large den with a second fireplace, and a formal dining room complete with its own walk-in silver room and attached Butler's Bar, creating the perfect setup for entertaining in style. The dedicated office is equally impressive, featuring built-ins and its own fireplace for a warm, sophisticated workspace.Outside, the property continues to impress with covered parking for multiple vehicles, a tennis court, a barn, and an adorable playhouse. Whether hosting gatherings or enjoying peaceful privacy, this property is designed to be both welcoming and versatile.Truly a rare find, this estate combines timeless charm with space and amenities you won’t find anywhere else.Let's go look! Buyer to verify all information during due diligence.
Contact an agent
Home facts
- Year built:1975
- Listing ID #:383912
- Added:39 day(s) ago
- Updated:September 24, 2025 at 03:44 PM
Rooms and interior
- Bedrooms:4
- Total bathrooms:4
- Full bathrooms:4
- Living area:4,421 sq. ft.
Heating and cooling
- Cooling:Ceiling Fan(s), Central Electric (Cool)
- Heating:Central, Electric
Structure and exterior
- Year built:1975
- Building area:4,421 sq. ft.
- Lot area:3.49 Acres
Schools
- High school:Not Baldwin County
- Middle school:Not Baldwin County
- Elementary school:Not Baldwin County
Utilities
- Water:Public
- Sewer:Public Sewer
Finances and disclosures
- Price:$498,000
- Price per sq. ft.:$112.64
- Tax amount:$1,976
New listings near 201 Valhalla Drive
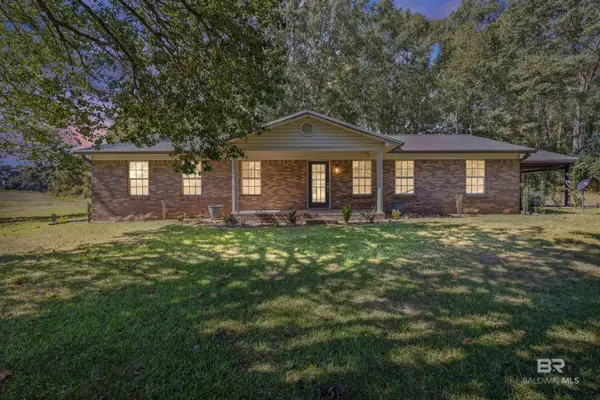 $240,000Active3 beds 2 baths1,652 sq. ft.
$240,000Active3 beds 2 baths1,652 sq. ft.8911 Owassa Road, Evergreen, AL 36401
MLS# 384614Listed by: KELLER WILLIAMS - MOBILE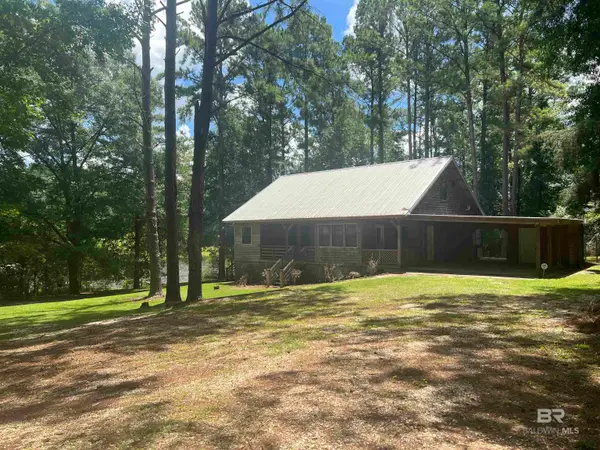 $242,500Active3 beds 2 baths1,711 sq. ft.
$242,500Active3 beds 2 baths1,711 sq. ft.102 Brown Road, Evergreen, AL 36401
MLS# 382944Listed by: PRESTIGE REALTY EXPERTS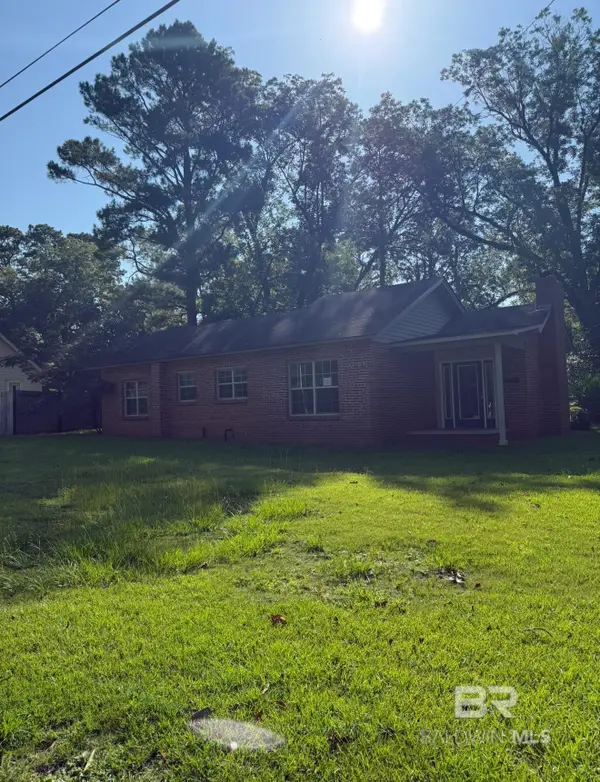 $127,500Active3 beds 2 baths2,022 sq. ft.
$127,500Active3 beds 2 baths2,022 sq. ft.142 Liberty Hill Drive, Evergreen, AL 36401
MLS# 382036Listed by: LEVIN RINKE REALTY $65,000Active8.6 Acres
$65,000Active8.6 AcresWild Avenue, Evergreen, AL 36401
MLS# 381804Listed by: AVAST REALTY ORANGE BEACH $65,000Active4 beds 2 baths2,982 sq. ft.
$65,000Active4 beds 2 baths2,982 sq. ft.123 S Shipp Street, Evergreen, AL 36401
MLS# 381113Listed by: FLATFEE.COM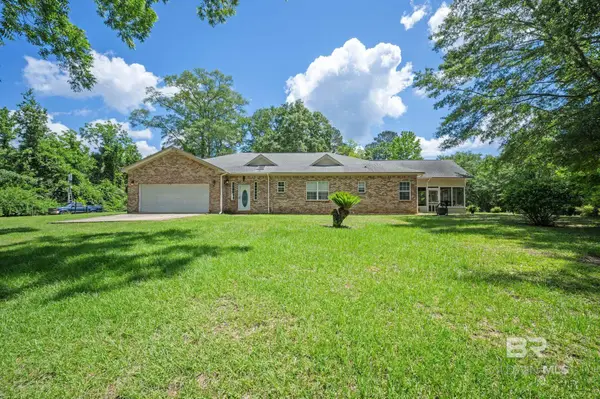 $300,000Active3 beds 3 baths2,563 sq. ft.
$300,000Active3 beds 3 baths2,563 sq. ft.2892 Lett Hope Road, Evergreen, AL 36401
MLS# 380457Listed by: KELLER WILLIAMS AGC REALTY-DA $99,000Active3 beds 1 baths2,192 sq. ft.
$99,000Active3 beds 1 baths2,192 sq. ft.343 Bruner Avenue, Evergreen, AL 36401
MLS# 379849Listed by: HOPE REALTY & DEVELOPMENT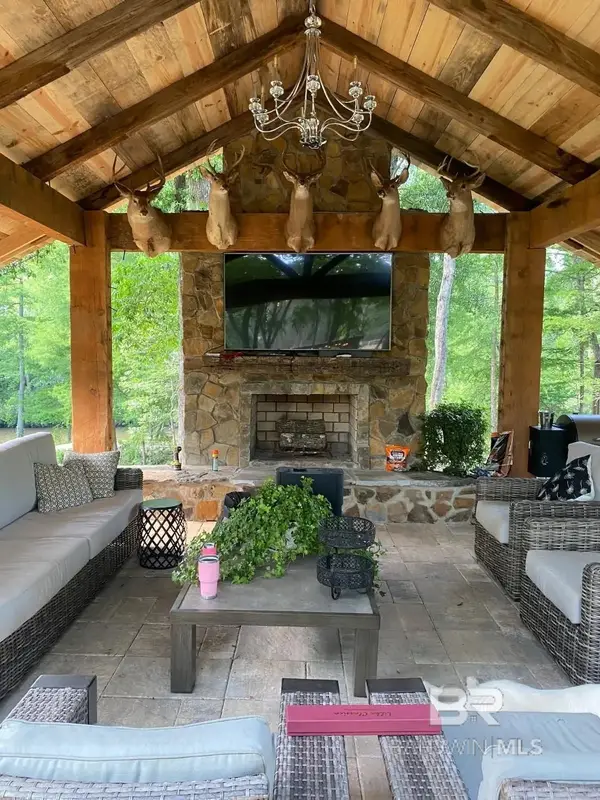 $249,000Active1.29 Acres
$249,000Active1.29 Acres467 Sepulga Seclusion Drive, Evergreen, AL 36401
MLS# 376377Listed by: PARTNERS REALTY $55,000Pending4.09 Acres
$55,000Pending4.09 Acres500 Owassa Road, Evergreen, AL 36401
MLS# 382424Listed by: MCCARRON REAL ESTATE LLC
