12649 Shoshoney Circle, Fairhope, AL 36532
Local realty services provided by:Better Homes and Gardens Real Estate Main Street Properties

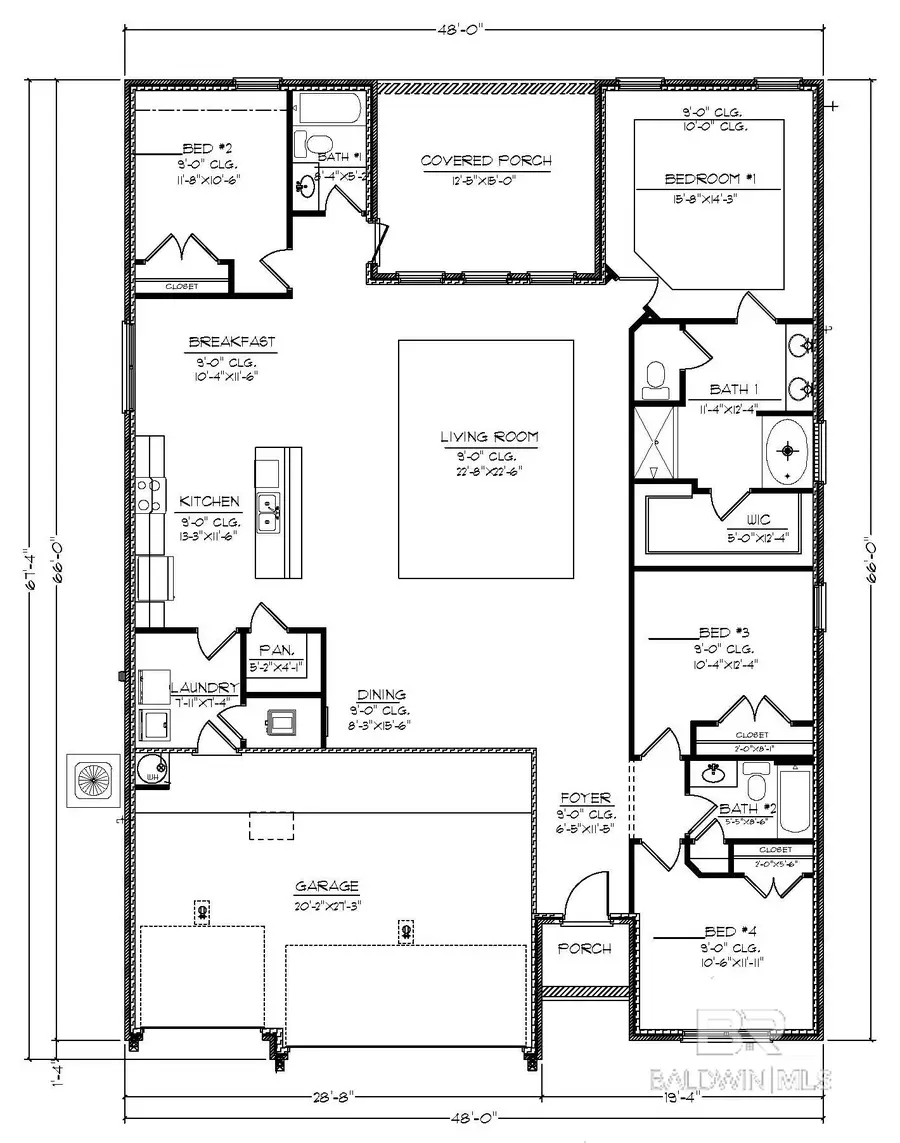
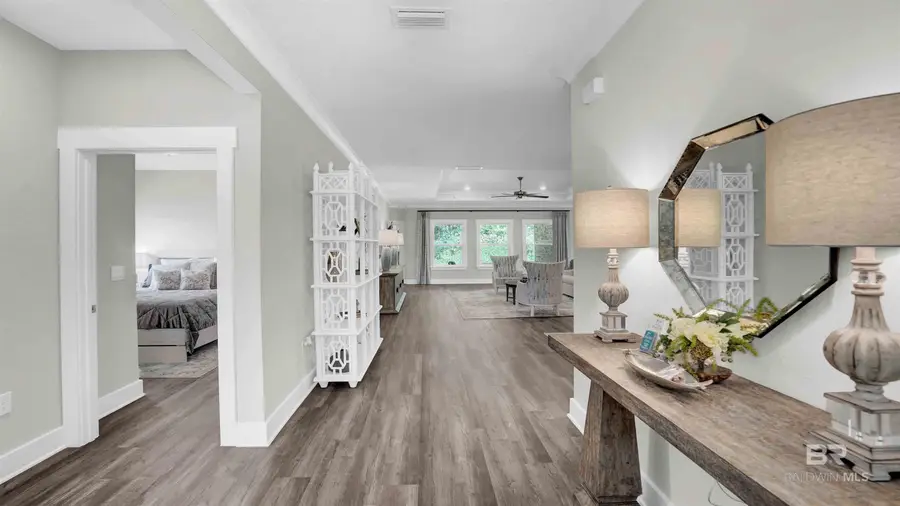
12649 Shoshoney Circle,Fairhope, AL 36532
$431,180
- 4 Beds
- 3 Baths
- 2,304 sq. ft.
- Single family
- Active
Listed by:adam mclean
Office:dhi realty of alabama, llc.
MLS#:383346
Source:AL_BCAR
Price summary
- Price:$431,180
- Price per sq. ft.:$187.14
- Monthly HOA dues:$58.33
About this home
Check out our newest Destin Plan in the popular Fairhope Falls West neighborhood. You'll have plenty of room to comfortably accommodate friends and family within the 2,304 sq ft, open concept, split floorplan that includes 4 bedrooms, 3 bathrooms, a large 3-sided back, covered patio and 3 car garage. This home is well appointed with EVP flooring throughout, recessed ceilings with crown molding accents in the living room and primary bedroom with ceiling fans. The chef's kitchen features soft close, painted shaker style cabinetry finished with designer satin nickel hardware. The large, granite counter, center island with the single bowl, undermount, stainless steel sink makes food prep and clean up a breeze. It also provides plenty of counter space for a breakfast bar and casual dining. The covered patio provides an additional gathering space to enjoy the outdoors and/or watch a football game. Enjoy peace of mind knowing your new home was built to Gold FORTIFIED Home™ certification, for savings on homeowner’s insurance (see Sales Representative for details.) This home will receive a one-year warranty from D.R. Horton and a ten-year structural warranty through RWC. It also features our Home is Connected Smart Home Technology. Schedule you tour to find your new home in Fairhope Falls today! Fairhope Falls is a popular community with desirable amenities including 2 pools, a walking trail, Fish River access for paddle boarding or kayaking, 2 playgrounds, multiple stocked ponds and is located on Hwy 104 and Langford Road in Fairhope. The community is close to schools, shopping centers, restaurants, golf courses and local attractions. Buyer to verify all information during due diligence. Estimated completion of September 2025!
Contact an agent
Home facts
- Year built:2025
- Listing Id #:383346
- Added:8 day(s) ago
- Updated:August 09, 2025 at 02:15 PM
Rooms and interior
- Bedrooms:4
- Total bathrooms:3
- Full bathrooms:3
- Living area:2,304 sq. ft.
Heating and cooling
- Cooling:Ceiling Fan(s)
- Heating:Heat Pump
Structure and exterior
- Roof:Composition
- Year built:2025
- Building area:2,304 sq. ft.
- Lot area:0.21 Acres
Schools
- High school:Fairhope High
- Middle school:Fairhope Middle
- Elementary school:Fairhope West Elementary
Finances and disclosures
- Price:$431,180
- Price per sq. ft.:$187.14
- Tax amount:$1,500
New listings near 12649 Shoshoney Circle
- New
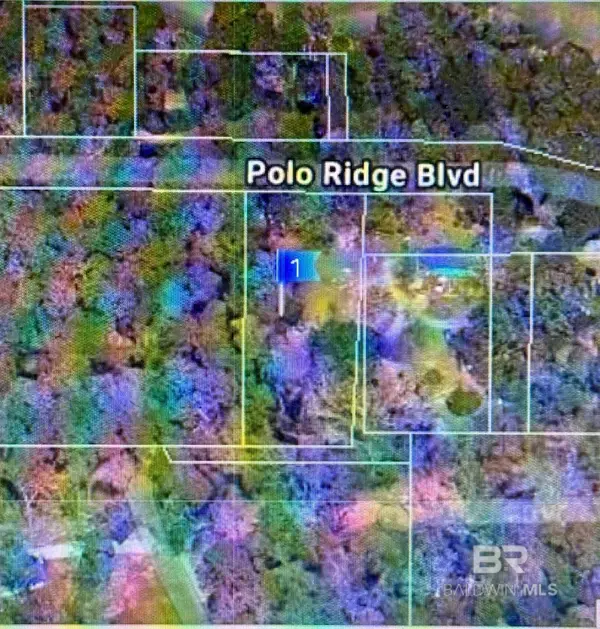 $150,000Active0.65 Acres
$150,000Active0.65 Acres17580 Wasp Place, Fairhope, AL 36532
MLS# 383773Listed by: DELTA REALTY LLC - New
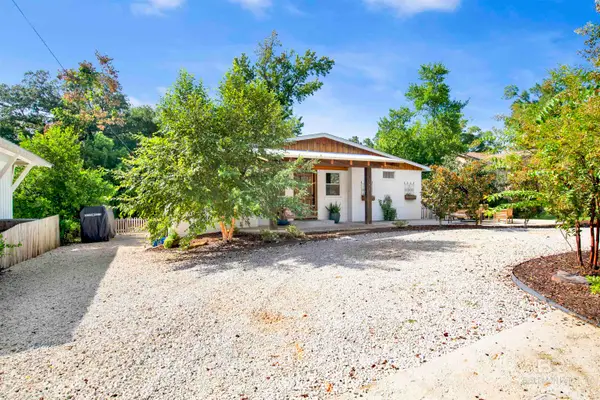 $719,900Active2 beds 2 baths1,489 sq. ft.
$719,900Active2 beds 2 baths1,489 sq. ft.358 Kumquat Street, Fairhope, AL 36532
MLS# 383778Listed by: WISE LIVING REAL ESTATE, LLC - New
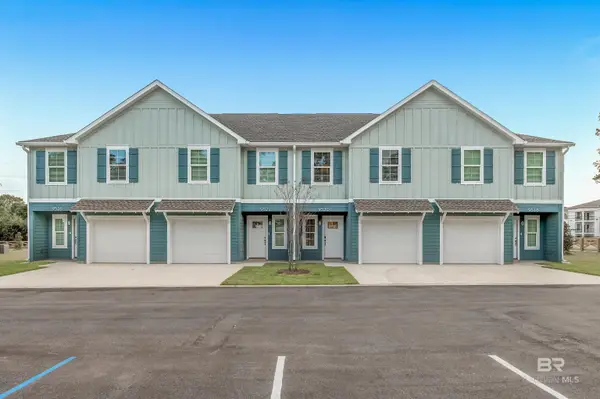 $299,900Active3 beds 3 baths1,516 sq. ft.
$299,900Active3 beds 3 baths1,516 sq. ft.9542 Firefly Court #5, Fairhope, AL 36532
MLS# 383766Listed by: KATAPULT PROPERTIES, LLC - New
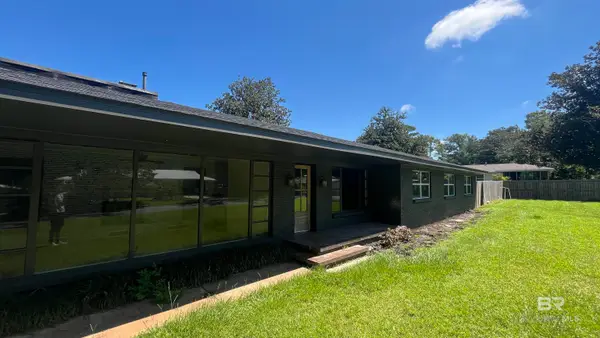 $499,000Active4 beds 2 baths2,205 sq. ft.
$499,000Active4 beds 2 baths2,205 sq. ft.703 Bellangee Avenue, Fairhope, AL 36532
MLS# 383764Listed by: EXP REALTY SOUTHERN BRANCH  $625,991Pending4 beds 4 baths2,686 sq. ft.
$625,991Pending4 beds 4 baths2,686 sq. ft.334 Morning Mist Way, Fairhope, AL 36532
MLS# 383755Listed by: DHI REALTY OF ALABAMA, LLC- New
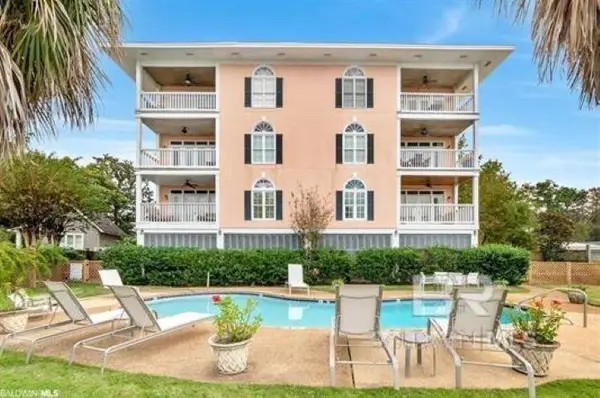 $749,000Active3 beds 2 baths1,480 sq. ft.
$749,000Active3 beds 2 baths1,480 sq. ft.18117 Scenic Highway 98 Highway #101, Fairhope, AL 36532
MLS# 7632193Listed by: ROBERTS BROTHERS EASTERN SHORE 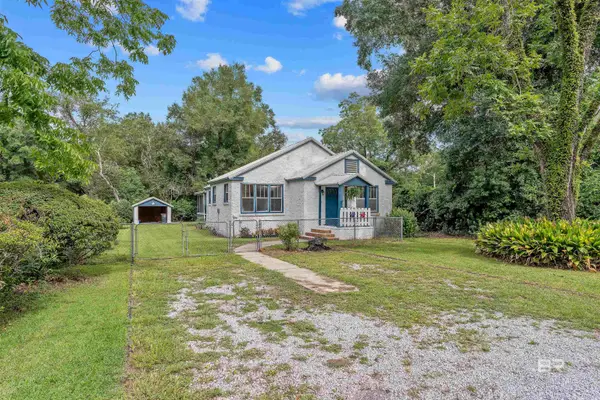 $475,000Pending2 beds 1 baths1,121 sq. ft.
$475,000Pending2 beds 1 baths1,121 sq. ft.309 S Section Street, Fairhope, AL 36532
MLS# 383715Listed by: COLDWELL BANKER REEHL PROP FAIRHOPE- New
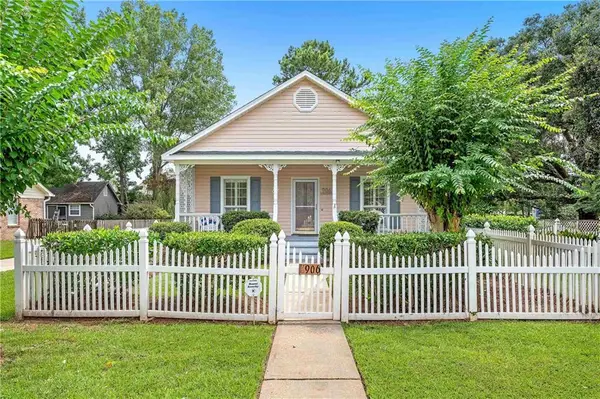 $350,000Active3 beds 2 baths1,476 sq. ft.
$350,000Active3 beds 2 baths1,476 sq. ft.906 Edwards Avenue, Fairhope, AL 36532
MLS# 7631801Listed by: RE/MAX BY THE BAY - New
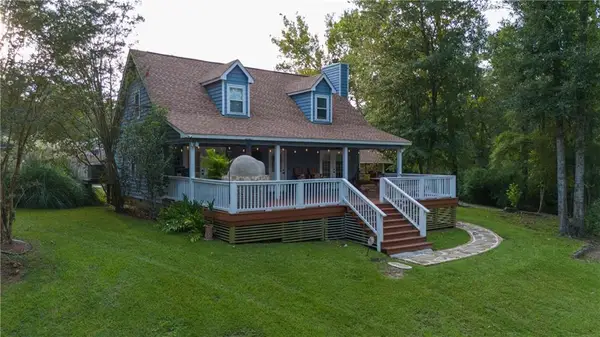 $879,000Active3 beds 3 baths1,890 sq. ft.
$879,000Active3 beds 3 baths1,890 sq. ft.12737 Clay City Road, Fairhope, AL 36532
MLS# 7631629Listed by: RE/MAX REALTY PROFESSIONALS - New
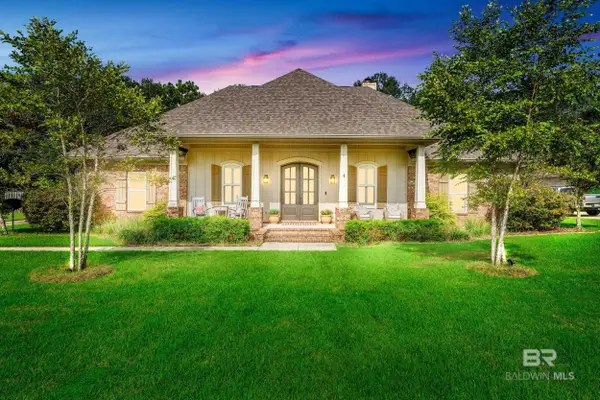 $629,000Active4 beds 4 baths2,787 sq. ft.
$629,000Active4 beds 4 baths2,787 sq. ft.459 Dover Street, Fairhope, AL 36532
MLS# 383691Listed by: REAL BROKER, LLC
