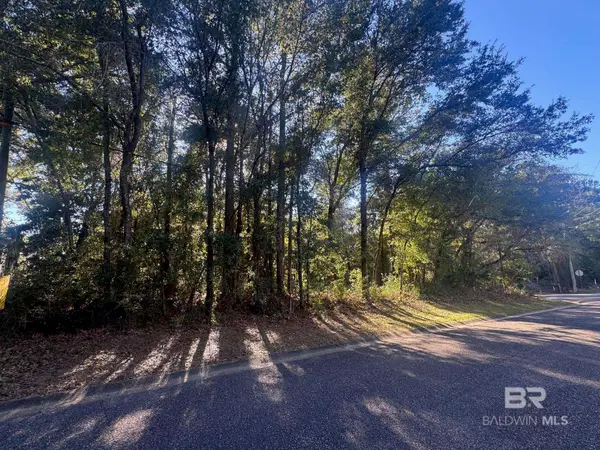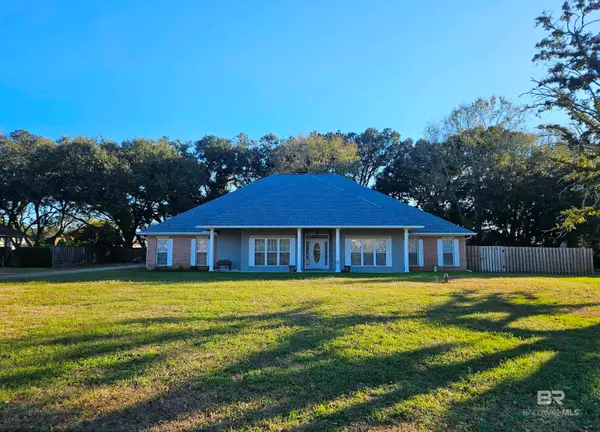13085 Kinlock Falls Avenue, Fairhope, AL 36532
Local realty services provided by:Better Homes and Gardens Real Estate Main Street Properties
13085 Kinlock Falls Avenue,Fairhope, AL 36532
$465,000
- 5 Beds
- 3 Baths
- 3,113 sq. ft.
- Single family
- Pending
Listed by: shannon mcwhorterPHONE: 251-455-9817
Office: mobile bay realty
MLS#:381825
Source:AL_BCAR
Price summary
- Price:$465,000
- Price per sq. ft.:$149.37
- Monthly HOA dues:$83.33
About this home
BEAUTIFUL well maintained Gold Fortified 5 bedroom 3 bath home with additional Flex room! If you enjoy entertaining, this layout is for you! This beautiful white painted brick home is situated on a spacious corner lot in Fairhope Falls with Lots of upgrades including new paint inside and out, new fixtures, very large screened in back porch, NO CARPET, all LVP, Incredible split plan layout with 5 bedrooms, large office, formal dining and large breakfast area and breakfast bar as well. Chef's delight kitchen with lots of painted cabinets, a huge island and loads of counter space. This. community has 2 gorgeous community pools, access to Fish River for tubing or kayaking, multiple playgrounds, walking trails, Fairhope schools, and a very serene country setting. Other upgrades include a smart gas oven and upgraded microwave. This home is all on one level. All AC ductwork cleaned, Black light installed in AC, transfer switch and new outlet for generator hook up to run the essentials! AC under warranty until 2028. Owner is licensed Realtor in the State of Alabama Buyer to verify all information during due diligence.
Contact an agent
Home facts
- Year built:2018
- Listing ID #:381825
- Added:197 day(s) ago
- Updated:January 22, 2026 at 09:38 AM
Rooms and interior
- Bedrooms:5
- Total bathrooms:3
- Full bathrooms:3
- Living area:3,113 sq. ft.
Heating and cooling
- Cooling:Ceiling Fan(s)
- Heating:Electric
Structure and exterior
- Roof:Composition, Ridge Vent
- Year built:2018
- Building area:3,113 sq. ft.
- Lot area:0.25 Acres
Schools
- High school:Fairhope High
- Middle school:Fairhope Middle
- Elementary school:Fairhope East Elementary,Not Applicable
Utilities
- Sewer:Baldwin Co Sewer Service, Public Sewer
Finances and disclosures
- Price:$465,000
- Price per sq. ft.:$149.37
- Tax amount:$1,382
New listings near 13085 Kinlock Falls Avenue
- New
 $1,549,900Active4 beds 4 baths2,837 sq. ft.
$1,549,900Active4 beds 4 baths2,837 sq. ft.100 N Bancroft Street #C3, Fairhope, AL 36532
MLS# 390542Listed by: ROBERTS BROTHERS INC. GULF COA - New
 $1,549,900Active4 beds 4 baths2,837 sq. ft.
$1,549,900Active4 beds 4 baths2,837 sq. ft.100 Bancroft Street #C3, Fairhope, AL 36532
MLS# 7707151Listed by: ROBERTS BROTHERS INC. GULF COA - New
 $239,000Active0.34 Acres
$239,000Active0.34 Acres404 Miller Avenue, Fairhope, AL 36532
MLS# 390532Listed by: BELLATOR REAL ESTATE, LLC BECK - New
 $499,900Active3 beds 2 baths1,628 sq. ft.
$499,900Active3 beds 2 baths1,628 sq. ft.607 Bellangee Avenue, Fairhope, AL 36532
MLS# 390536Listed by: ASHURST & NIEMEYER LLC - New
 $775,000Active4 beds 5 baths3,904 sq. ft.
$775,000Active4 beds 5 baths3,904 sq. ft.109 Pinetop Circle, Fairhope, AL 36532
MLS# 390539Listed by: BUTLER & CO. REAL ESTATE LLC - New
 $556,500Active3 beds 3 baths2,262 sq. ft.
$556,500Active3 beds 3 baths2,262 sq. ft.19830 Bunker Loop, Fairhope, AL 36532
MLS# 390515Listed by: KAISER SOTHEBY'S INT REALTY-FA - New
 $725,000Active4 beds 4 baths3,565 sq. ft.
$725,000Active4 beds 4 baths3,565 sq. ft.9118 Feather Trail, Fairhope, AL 36532
MLS# 390500Listed by: ASHURST & NIEMEYER LLC - New
 $139,950Active1.25 Acres
$139,950Active1.25 Acres0 Keller Road, Fairhope, AL 36532
MLS# 390503Listed by: BERKSHIRE HATHAWAY HOMESERVICE - New
 $699,000Active2 beds 1 baths874 sq. ft.
$699,000Active2 beds 1 baths874 sq. ft.15851 Keeney Drive, Fairhope, AL 36532
MLS# 390476Listed by: COLDWELL BANKER REEHL PROP FAIRHOPE - New
 $399,900Active3 beds 2 baths1,484 sq. ft.
$399,900Active3 beds 2 baths1,484 sq. ft.10235 Canal Circle, Fairhope, AL 36532
MLS# 390468Listed by: WELLHOUSE REAL ESTATE EASTERN
