131 Mulberry Lane, Fairhope, AL 36532
Local realty services provided by:Better Homes and Gardens Real Estate Main Street Properties
131 Mulberry Lane,Fairhope, AL 36532
$1,695,000
- 4 Beds
- 4 Baths
- 3,576 sq. ft.
- Single family
- Active
Listed by: staci niemeyer, preston niemeyer
Office: ashurst & niemeyer llc.
MLS#:385691
Source:AL_BCAR
Price summary
- Price:$1,695,000
- Price per sq. ft.:$473.99
- Monthly HOA dues:$935
About this home
Nestled among a magnificent grove of ancient oak trees, this meticulously maintained home offers elegance, comfort, and peace of mind with a full-house generator hookup and Gold Fortified construction. The spacious open floor plan features a chef’s kitchen with top-of-the-line KitchenAid commercial appliances, including a 42" stainless refrigerator, 36" gas range, wine fridge, microwave, and even an ice maker conveniently located in the laundry room. The great room and den overlook the breathtaking backyard oaks, with beautiful drapes that convey. The primary suite boasts wood flooring, a luxurious bath with two walk-in closets, built-ins, double vanities, granite countertops, soaking tub, and an oversized luxury shower, plus a private 12x11 sitting room or office. Additional highlights include three full garages, whole-home water filtration, central vacuum, alarm and irrigation systems, two Rinnai tankless water heaters, and dual-zoned HVAC with built-in dehumidifier. Hurricane-rated 140 mph windows, wood flooring downstairs, and thoughtful finishes throughout elevate this home’s quality. Located in a secure gated community, this residence is designed for both refined living and lasting durability. Buyer to verify all information during due diligence.
Contact an agent
Home facts
- Year built:2016
- Listing ID #:385691
- Added:141 day(s) ago
- Updated:February 03, 2026 at 05:18 PM
Rooms and interior
- Bedrooms:4
- Total bathrooms:4
- Full bathrooms:3
- Half bathrooms:1
- Living area:3,576 sq. ft.
Heating and cooling
- Cooling:Ceiling Fan(s), Central Electric (Cool)
- Heating:Electric
Structure and exterior
- Roof:Dimensional
- Year built:2016
- Building area:3,576 sq. ft.
- Lot area:0.25 Acres
Schools
- High school:Fairhope High
- Middle school:Fairhope Middle
- Elementary school:Fairhope West Elementary
Utilities
- Water:Public
- Sewer:Grinder Pump, Public Sewer
Finances and disclosures
- Price:$1,695,000
- Price per sq. ft.:$473.99
- Tax amount:$5,362
New listings near 131 Mulberry Lane
- New
 Listed by BHGRE$395,000Active4.98 Acres
Listed by BHGRE$395,000Active4.98 Acres0 Twin Beech Road, Fairhope, AL 36532
MLS# 391681Listed by: BHGRE PLATINUM PROPERTIES - New
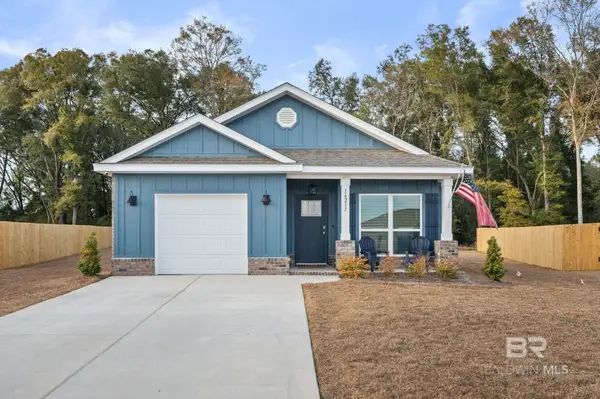 $325,000Active3 beds 2 baths1,430 sq. ft.
$325,000Active3 beds 2 baths1,430 sq. ft.16217 Tigris Drive, Fairhope, AL 36526
MLS# 391672Listed by: EXIT REALTY ORANGE BEACH - New
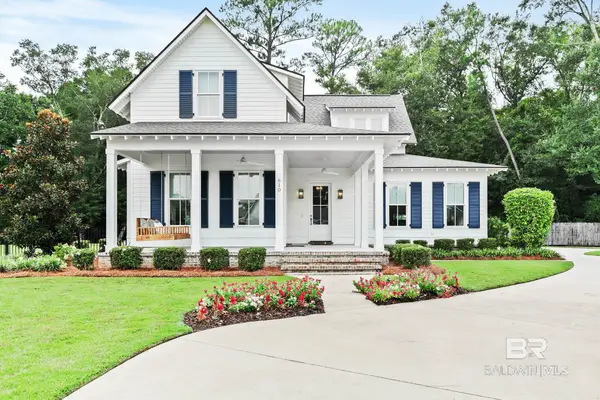 $797,000Active3 beds 4 baths2,401 sq. ft.
$797,000Active3 beds 4 baths2,401 sq. ft.610 Lupine Drive, Fairhope, AL 36532
MLS# 391663Listed by: BELLATOR REAL ESTATE, LLC FAIR - New
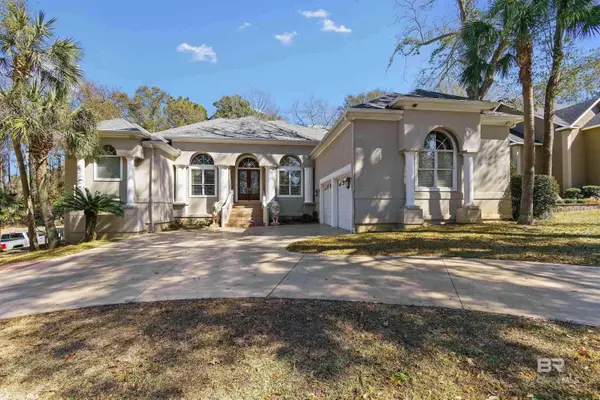 $775,000Active4 beds 5 baths4,420 sq. ft.
$775,000Active4 beds 5 baths4,420 sq. ft.305 Clubhouse Drive, Fairhope, AL 36532
MLS# 391641Listed by: REAL BROKER, LLC - Open Sun, 2 to 4pmNew
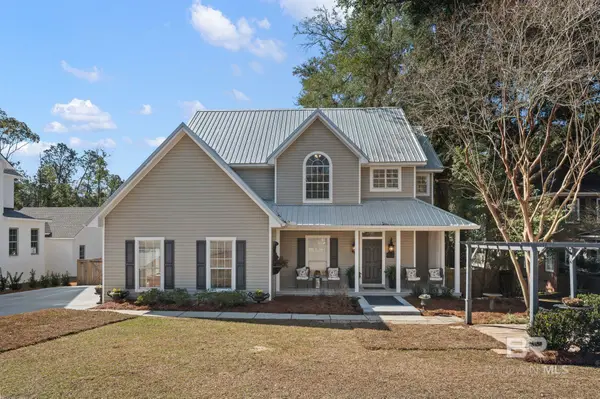 $1,100,000Active4 beds 3 baths2,683 sq. ft.
$1,100,000Active4 beds 3 baths2,683 sq. ft.214 Fig Avenue, Fairhope, AL 36532
MLS# 391644Listed by: EXIT REALTY LYON & ASSOC.FHOPE - New
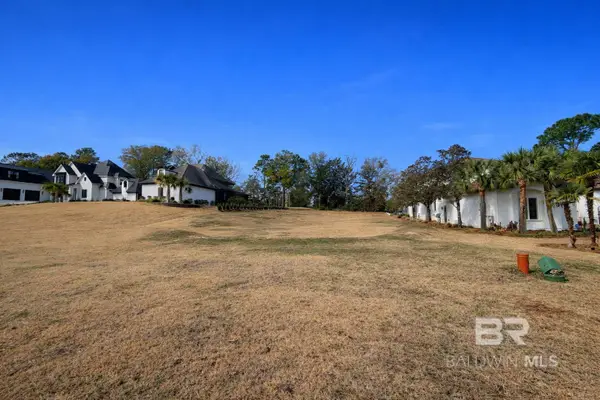 $153,000Active0.53 Acres
$153,000Active0.53 Acres119 Augusta Court, Fairhope, AL 36532
MLS# 391638Listed by: BAYSIDE REAL ESTATE GROUP - New
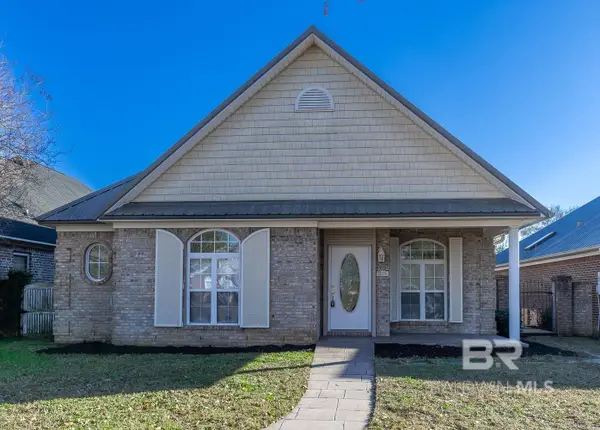 $384,900Active2 beds 2 baths1,804 sq. ft.
$384,900Active2 beds 2 baths1,804 sq. ft.214 Hawthorne Circle, Fairhope, AL 36532
MLS# 391639Listed by: ASHURST & NIEMEYER LLC - New
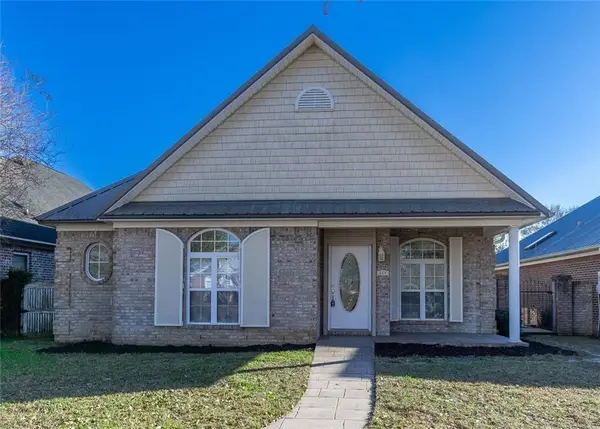 $384,900Active2 beds 2 baths1,804 sq. ft.
$384,900Active2 beds 2 baths1,804 sq. ft.214 Hawthorne Circle, Fairhope, AL 36532
MLS# 7717483Listed by: ASHURST & NIEMEYER LLC - Open Sun, 2 to 4pmNew
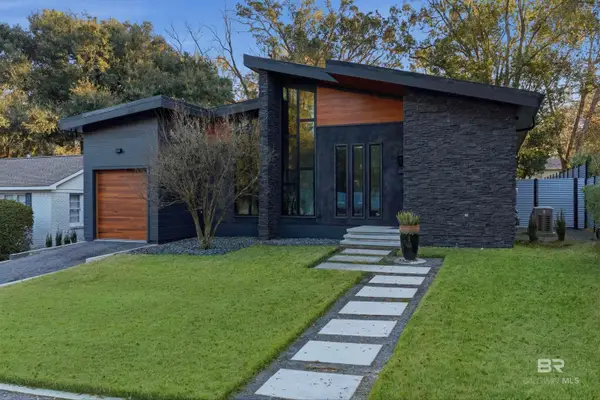 $1,150,000Active2 beds 3 baths2,783 sq. ft.
$1,150,000Active2 beds 3 baths2,783 sq. ft.604 Johnson Avenue, Fairhope, AL 36532
MLS# 391620Listed by: BUTLER & CO. REAL ESTATE LLC 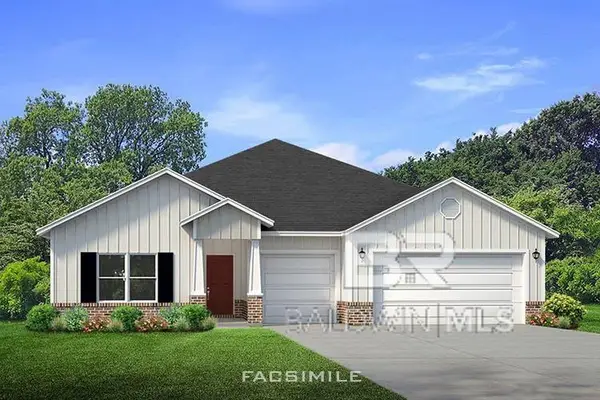 $498,002Pending4 beds 4 baths2,785 sq. ft.
$498,002Pending4 beds 4 baths2,785 sq. ft.23070 Bushel Drive, Fairhope, AL 36532
MLS# 389312Listed by: DHI REALTY OF ALABAMA, LLC

