138 Millet Avenue, Fairhope, AL 36532
Local realty services provided by:Better Homes and Gardens Real Estate Main Street Properties
138 Millet Avenue,Fairhope, AL 36532
$392,852
- 4 Beds
- 3 Baths
- 2,030 sq. ft.
- Single family
- Active
Listed by: kelli jones
Office: dhi realty of alabama, llc.
MLS#:384967
Source:AL_BCAR
Price summary
- Price:$392,852
- Price per sq. ft.:$193.52
- Monthly HOA dues:$90
About this home
138 Millet Avenue. Call to schedule an appointment to view the Misty plan in the newest Fairhope community, Harvest Green East! Contact Sales Agent for information for more information on the benefits of owning a new home. Prepare meals in the beautiful kitchen with white quartz countertops while overlooking the expansive living area which provides room for large gatherings. A large kitchen pantry provides an abundance of space to store all your favorite appliances and snacks. Split bedroom plan with secondary spacious full bath includes double sinks. Home includes interior wood trim. The brand-new community of Harvest Green East boasts a fantastic location that has you close to all the amazing benefits that Baldwin County has to offer. Community amenities include a pool, pickleball courts, ponds, and walking trails. * FEATURING SMART HOMEPACKAGES* See sales representative for more information. This home is being built to Gold FORTIFIED HomeTM certification, which may save the buyer on their homeowner’s insurance, and comes with a 1-year builder's warranty and a 10-year structural warranty *(See Sales Representative for details on the FORTIFIED HomeTM program and our warranties.) ** Pictures are of similar modeled home and not necessarily of subject property, including interior and exterior colors, options, and finishes. **Buyer to verify all information during due diligence. Buyer to verify all information during due diligence.
Contact an agent
Home facts
- Year built:2025
- Listing ID #:384967
- Added:97 day(s) ago
- Updated:December 16, 2025 at 03:28 PM
Rooms and interior
- Bedrooms:4
- Total bathrooms:3
- Full bathrooms:3
- Living area:2,030 sq. ft.
Heating and cooling
- Heating:Electric, Heat Pump
Structure and exterior
- Roof:Composition, Dimensional
- Year built:2025
- Building area:2,030 sq. ft.
Schools
- High school:Fairhope High
- Middle school:Fairhope Middle
- Elementary school:Fairhope East Elementary
Utilities
- Water:Public
- Sewer:Public Sewer
Finances and disclosures
- Price:$392,852
- Price per sq. ft.:$193.52
New listings near 138 Millet Avenue
- New
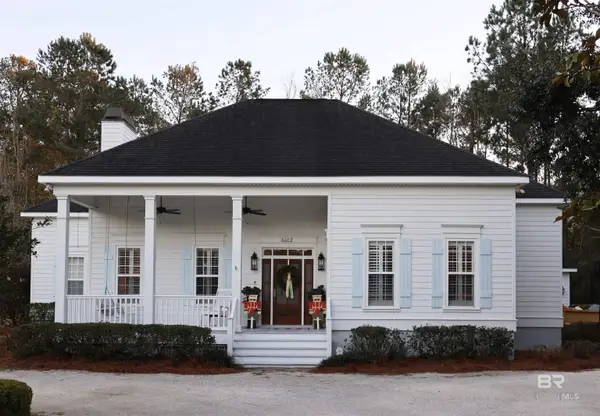 $949,900Active3 beds 3 baths2,527 sq. ft.
$949,900Active3 beds 3 baths2,527 sq. ft.6002 Nelson Drive, Fairhope, AL 36532
MLS# 389026Listed by: MOBILE BAY REALTY - New
 $748,000Active3 beds 2 baths1,649 sq. ft.
$748,000Active3 beds 2 baths1,649 sq. ft.397 Fruit Tree Lane, Fairhope, AL 36532
MLS# 389016Listed by: COASTAL LIVING PROPERTIES, LLC - New
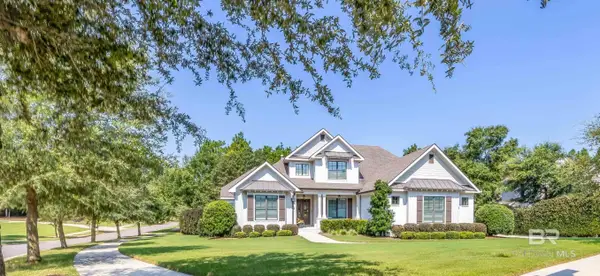 $1,250,000Active5 beds 4 baths3,836 sq. ft.
$1,250,000Active5 beds 4 baths3,836 sq. ft.203 Great Lakes Loop, Fairhope, AL 36532
MLS# 389015Listed by: GOODE REALTY, LLC - New
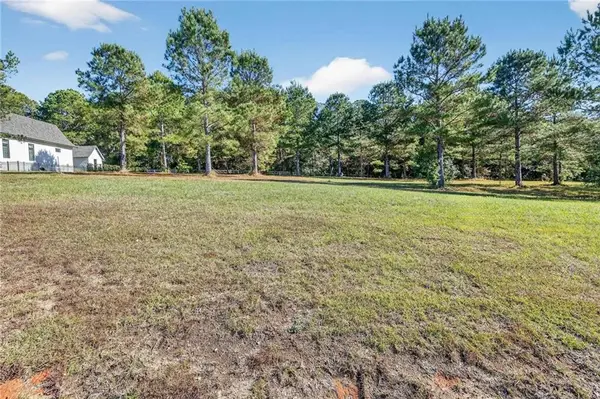 $195,000Active0.5 Acres
$195,000Active0.5 Acres0 Mount Pleasant Boulevard, Fairhope, AL 36532
MLS# 7692310Listed by: COASTAL ALABAMA REAL ESTATE - New
 $799,900Active5 beds 4 baths3,138 sq. ft.
$799,900Active5 beds 4 baths3,138 sq. ft.298 Hemlock Drive, Fairhope, AL 36532
MLS# 389007Listed by: BELLATOR REAL ESTATE, LLC - New
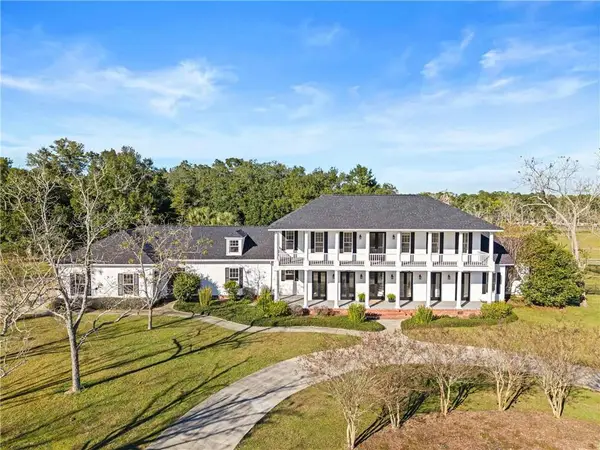 $1,180,000Active5 beds 6 baths5,157 sq. ft.
$1,180,000Active5 beds 6 baths5,157 sq. ft.13167 Dominion Drive, Fairhope, AL 36532
MLS# 7692243Listed by: MOBILE BAY REALTY - New
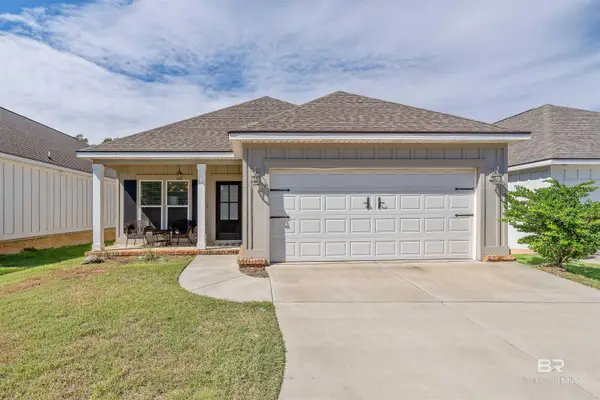 $410,000Active3 beds 2 baths2,022 sq. ft.
$410,000Active3 beds 2 baths2,022 sq. ft.655 Norman Lane, Fairhope, AL 36532
MLS# 388983Listed by: EDGEMON PROPERTIES - New
 $349,900Active4 beds 2 baths2,031 sq. ft.
$349,900Active4 beds 2 baths2,031 sq. ft.16298 Laurelbrooke Loop, Fairhope, AL 36532
MLS# 388972Listed by: WELLHOUSE REAL ESTATE EASTERN - New
 $1,999,000Active4 beds 5 baths3,922 sq. ft.
$1,999,000Active4 beds 5 baths3,922 sq. ft.201 Flatwoods Drive, Fairhope, AL 36532
MLS# 388949Listed by: WELLHOUSE REAL ESTATE LLC - New
 $895,000Active4 beds 4 baths2,865 sq. ft.
$895,000Active4 beds 4 baths2,865 sq. ft.224 North Circle, Fairhope, AL 36532
MLS# 388938Listed by: LPT REALTY LLC
