154 Willow Lake Drive, Fairhope, AL 36532
Local realty services provided by:Better Homes and Gardens Real Estate Main Street Properties
154 Willow Lake Drive,Fairhope, AL 36532
$995,000
- 4 Beds
- 4 Baths
- 4,084 sq. ft.
- Single family
- Active
Listed by: jaime cooper
Office: exit realty lyon & assoc.fhope
MLS#:7627600
Source:AL_MAAR
Price summary
- Price:$995,000
- Price per sq. ft.:$243.63
About this home
Welcome to The Woodlands at Fairhope where space, privacy, relaxation & convenience abound! Newly painted white exterior and a brand new additional bathroom & 4th bedroom! New fortified roof (8/2025). Enjoy living on 1.3 acres in this move-in ready 4000+SQ FT custom brick single story home with a sparkling gunite swimming pool & outdoor fireplace on covered back porch. 4 bedrooms 3.5 baths, office, dining room, living room, and more. Loads of natural light, luxury vinyl plank floors throughout living areas, soaring ceilings, crown molding, split bedroom plan. Gourmet Kitchen has double ovens, microwave, dishwasher, stainless refrigerator, walk-in pantry, loads of white cabinets with over/under dimmable lighting, granite counters on double islands, large stainless sink. Breakfast area showcases a bay window. Spacious Living Room with gas fireplace overlooks pool. Primary ensuite wing has a sitting area, 2 large walk-in closets, tiled shower, soaking tub, double vanity, private water closet. New 4th bedroom with en suite bathroom (11/2025)! Guest bedrooms have new carpets and share a bathroom. Powder room for guests. Laundry room offers a sink, cabinets, hanging rack and closet for storage. 3+ car garage plus workshop/golf cart garage. Small shed for pool and yard supplies. Generac whole home generator, Nest thermostat, 2 HVACs, storm shutters, security system, motion lights, fenced yard, "outhouse," well for irrigation/pool, mature landscaping & trees, extra parking area off driveway. Enjoy the neighborhood amenities to include gazebo, fishing dock, and sidewalks. HOA is $1200/year. Located on the north side of Fairhope for easy access to Mobile and the interstate. Close to Publix, dining, shopping, downtown Fairhope, schools, and hospital. All information deemed reliable and accurate. Buyer to verify all information during due diligence.
Contact an agent
Home facts
- Year built:2004
- Listing ID #:7627600
- Added:157 day(s) ago
- Updated:January 10, 2026 at 03:12 PM
Rooms and interior
- Bedrooms:4
- Total bathrooms:4
- Full bathrooms:3
- Half bathrooms:1
- Living area:4,084 sq. ft.
Heating and cooling
- Cooling:Ceiling Fan(s), Central Air
- Heating:Central
Structure and exterior
- Roof:Composition, Shingle
- Year built:2004
- Building area:4,084 sq. ft.
- Lot area:1.36 Acres
Schools
- High school:Fairhope
- Middle school:Fairhope
- Elementary school:Fairhope East
Utilities
- Water:Available, Public, Well
- Sewer:Available, Public Sewer
Finances and disclosures
- Price:$995,000
- Price per sq. ft.:$243.63
- Tax amount:$4,313
New listings near 154 Willow Lake Drive
- New
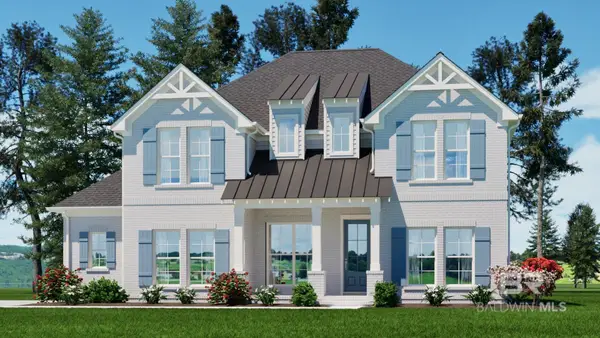 $700,000Active5 beds 5 baths2,765 sq. ft.
$700,000Active5 beds 5 baths2,765 sq. ft.11 Longleaf Circle, Fairhope, AL 36532
MLS# 390038Listed by: BELLATOR REAL ESTATE, LLC - New
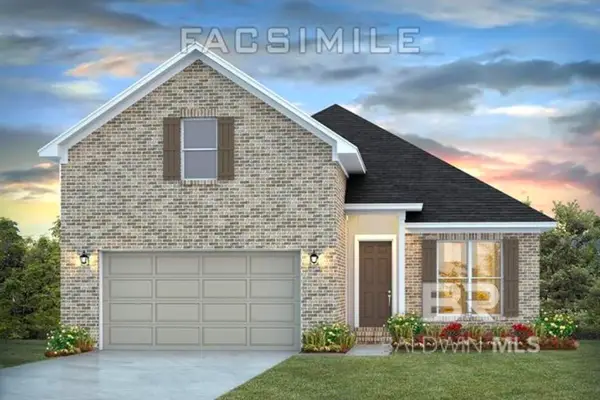 $490,029Active5 beds 2 baths2,277 sq. ft.
$490,029Active5 beds 2 baths2,277 sq. ft.570 Morning Mist Way, Fairhope, AL 36532
MLS# 389999Listed by: DHI REALTY OF ALABAMA, LLC - New
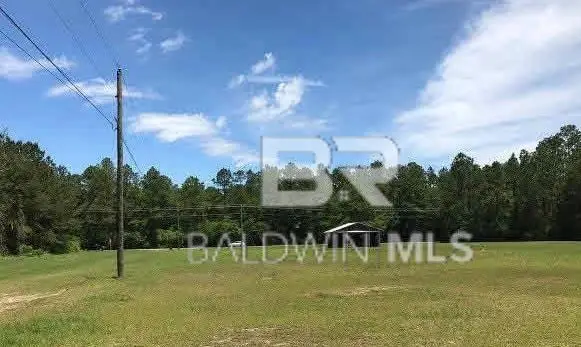 $275,000Active3.8 Acres
$275,000Active3.8 Acres12432 County Road 48, Fairhope, AL 36532
MLS# 389982Listed by: INSHORE REALTY LLC - New
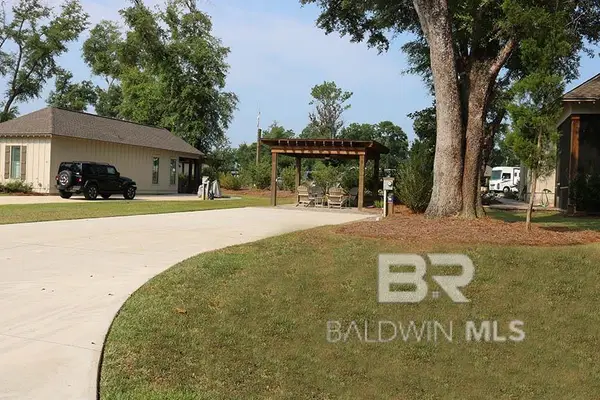 $125,000Active0.1 Acres
$125,000Active0.1 Acres22285 Lot 15 Fairhope Motorcoach Loop, Fairhope, AL 36532
MLS# 389977Listed by: JULIE STUART REALTY, INC - Open Sun, 1 to 4pmNew
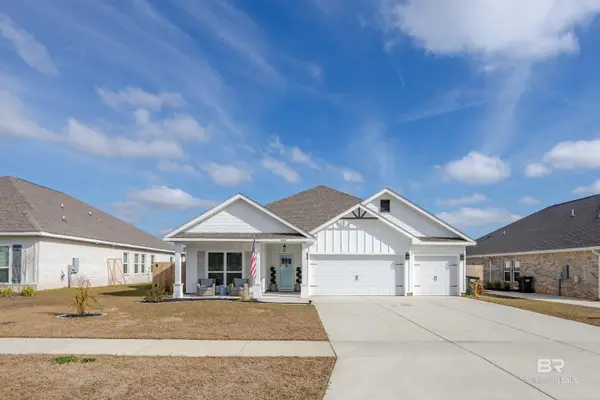 $441,900Active4 beds 3 baths2,304 sq. ft.
$441,900Active4 beds 3 baths2,304 sq. ft.12964 Shoshoney Circle, Fairhope, AL 36532
MLS# 389980Listed by: GOODE REALTY, LLC - New
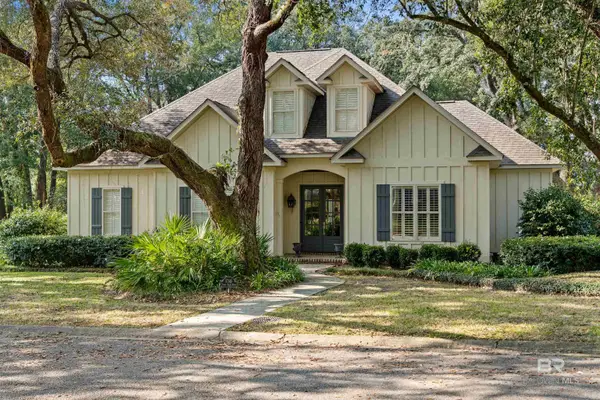 $999,000Active4 beds 3 baths2,971 sq. ft.
$999,000Active4 beds 3 baths2,971 sq. ft.17145 Tennis Club Drive #11, Fairhope, AL 36532
MLS# 389951Listed by: COLDWELL BANKER REEHL PROP FAIRHOPE - New
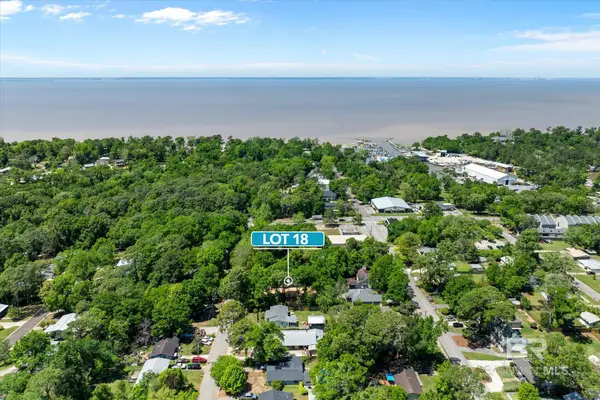 $195,000Active0.2 Acres
$195,000Active0.2 Acres0 Miller Avenue, Fairhope, AL 36532
MLS# 389963Listed by: COLDWELL BANKER REEHL PROP FAIRHOPE - New
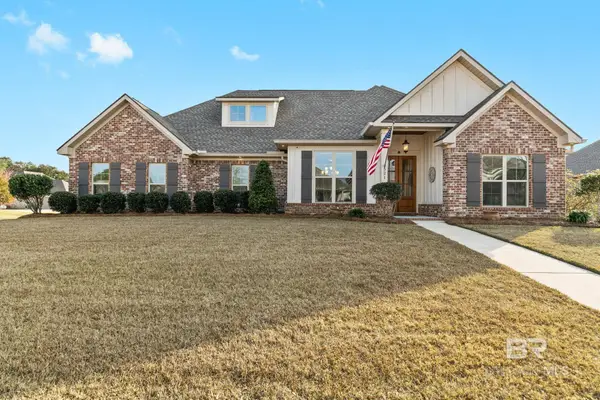 $699,000Active4 beds 4 baths3,038 sq. ft.
$699,000Active4 beds 4 baths3,038 sq. ft.521 Cassava Lane, Fairhope, AL 36532
MLS# 389916Listed by: KELLER WILLIAMS AGC REALTY-DA - New
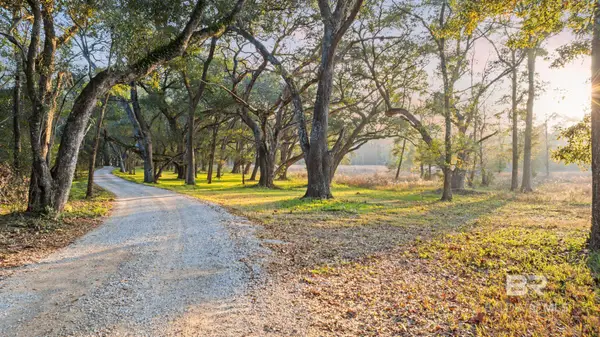 $775,000Active20 Acres
$775,000Active20 Acres13287 Martin Lane, Fairhope, AL 36532
MLS# 389934Listed by: TOPGUN REAL ESTATE - New
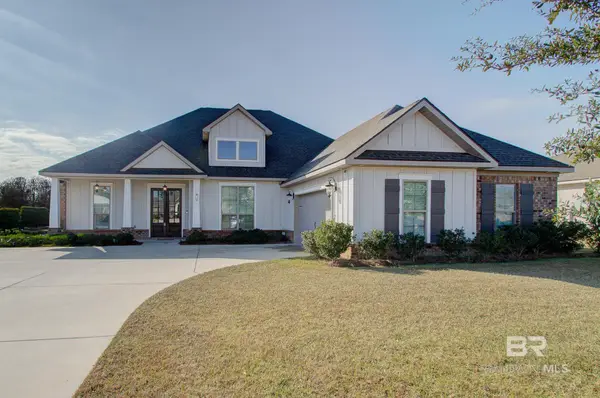 $625,000Active4 beds 3 baths2,806 sq. ft.
$625,000Active4 beds 3 baths2,806 sq. ft.704 Culpeo Avenue, Fairhope, AL 36532
MLS# 389943Listed by: BERKSHIRE HATHAWAY HOMESERVICE
