157 Willow Lake Drive, Fairhope, AL 36532
Local realty services provided by:Better Homes and Gardens Real Estate Main Street Properties
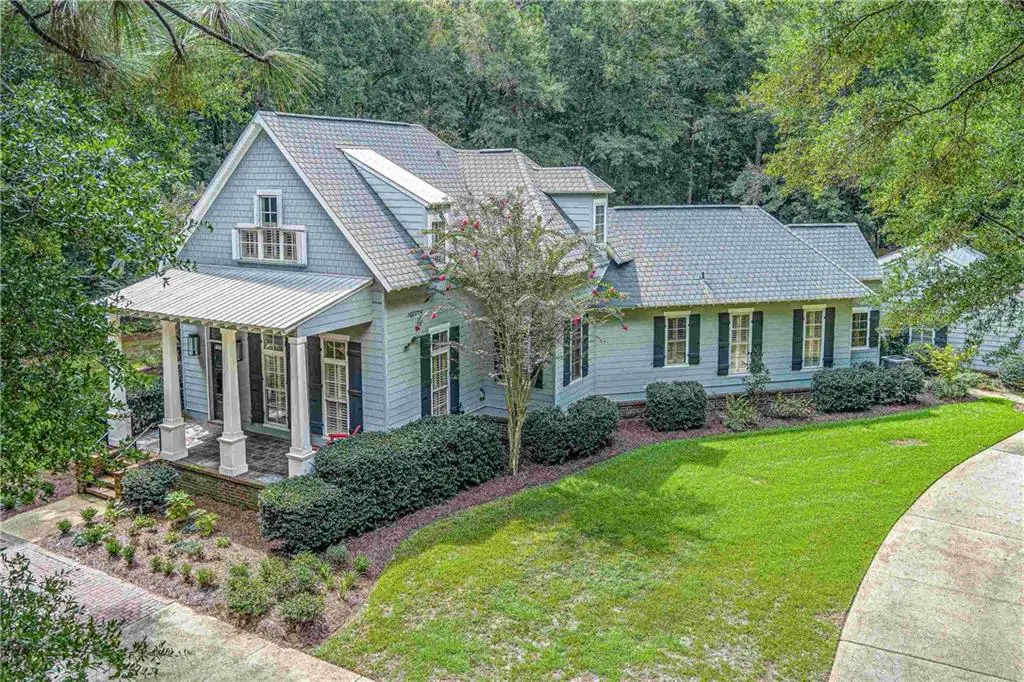
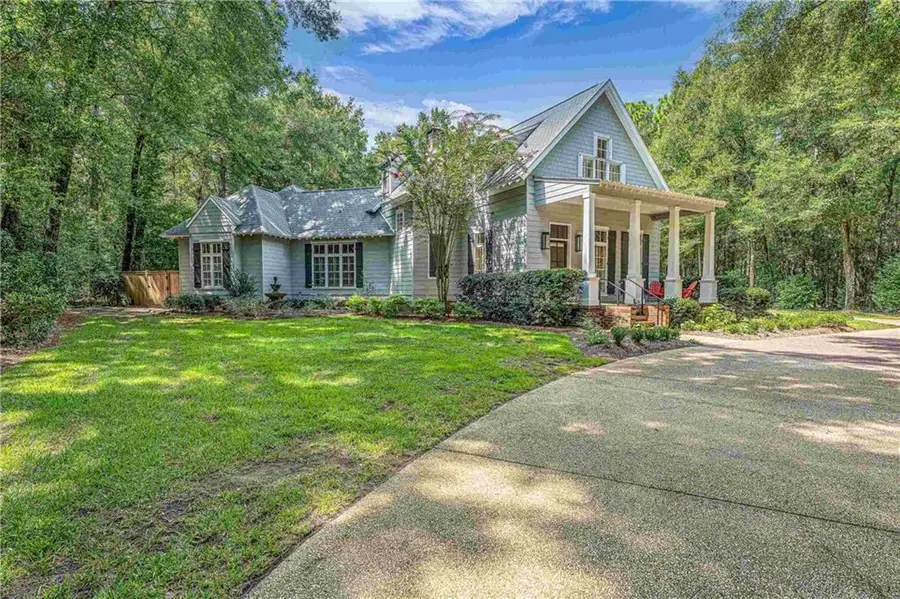
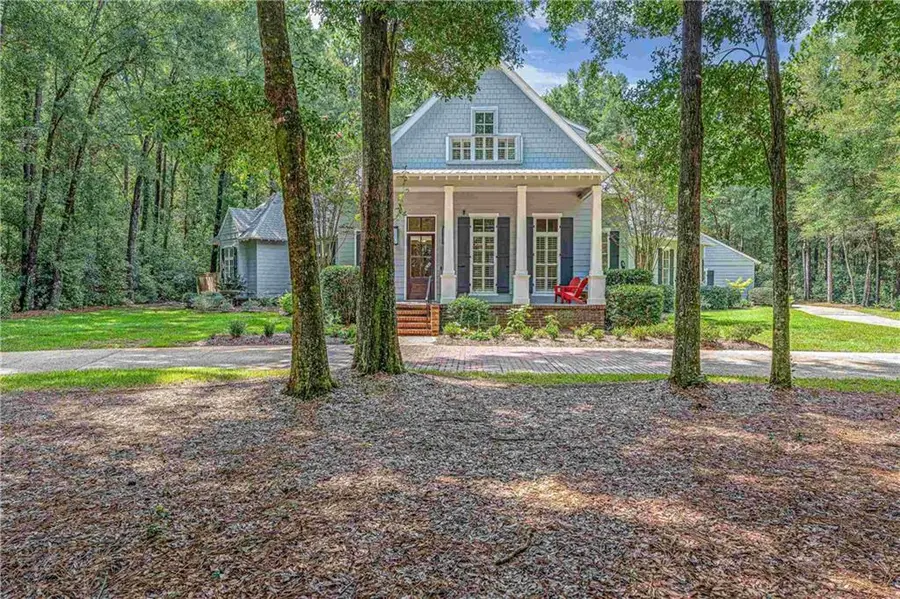
Listed by:rhonda hice
Office:coldwell banker reehl prop fairhope
MLS#:7629379
Source:AL_MAAR
Price summary
- Price:$1,400,000
- Price per sq. ft.:$323.03
- Monthly HOA dues:$125
About this home
Welcome to this beautifully crafted Southern Living floor plan home located in the sought-after Woodlands at Fairhope. This custom-built home sits on over an acre of wooded, private land with lush landscaping, & charming curb appeal. You’re welcome by a circle drive & enticing front porch with gas lanterns, storm shutters, & a stately mahogany front door. Inside, the main level boasts 12-foot ceilings, 8-foot doors with transom windows, coffered ceilings, recessed lighting, & stunning trim work throughout. An arched opening lead into the chef’s kitchen with new quartz countertops, a large island with breakfast bar, double ovens, warming drawer, separate ice maker, under-cabinet lighting, & lit display cabinetry. The kitchen overlooks the dining room with a masonry marble fireplace & wet bar. French doors open to a true outdoor oasis with a covered living area, wood-burning fireplace, ceiling fans, distributed audio speakers, & a heated/chilled saltwater gunite pool with waterfall & flagstone surround. The private wooded pool area includes an outdoor shower, beautiful landscaping, & utility room with bathroom off the detached two-car garage. The main-level primary suite offers a cozy sitting room with gas fireplace & coffee bar, spacious bedroom with tray ceilings & private porch access, his & her closets, jetted tub, separate shower, dual vanities, & a private water closet. Additional guest suite on the main level as well. Upstairs are two large bedrooms with 10-foot ceilings, a Jack & Jill bath, with walk-in attic access. Additional highlights include a whole-house generator, irrigation system with rain sensor on a separate water meter, security system, brass hardware knobs & hinges, & full storm protection with both aluminum & wooden shutters. Thoughtfully designed & immaculately maintained, this home is a rare find in an ideal location in Fairhope. Check out the neighborhood amenities which include a pond, fishing gazebo, and sidewalks. Buyer to verify all infor
Contact an agent
Home facts
- Year built:2004
- Listing Id #:7629379
- Added:6 day(s) ago
- Updated:August 11, 2025 at 05:41 PM
Rooms and interior
- Bedrooms:4
- Total bathrooms:5
- Full bathrooms:3
- Half bathrooms:2
- Living area:4,334 sq. ft.
Heating and cooling
- Cooling:Ceiling Fan(s), Central Air
- Heating:Central, Electric, Natural Gas
Structure and exterior
- Year built:2004
- Building area:4,334 sq. ft.
- Lot area:1.17 Acres
Schools
- High school:Fairhope
- Middle school:Fairhope
- Elementary school:Fairhope West
Utilities
- Water:Available, Public
- Sewer:Available, Public Sewer
Finances and disclosures
- Price:$1,400,000
- Price per sq. ft.:$323.03
- Tax amount:$5,202
New listings near 157 Willow Lake Drive
- New
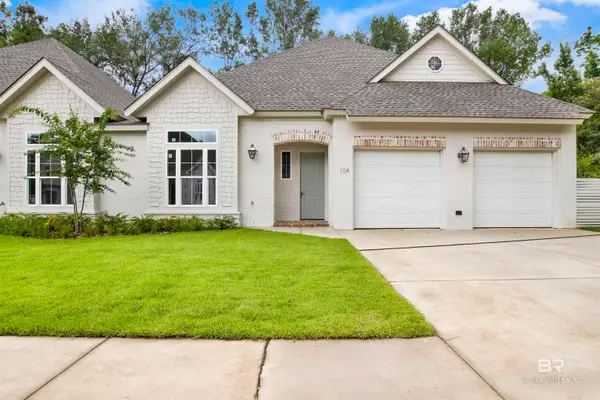 $825,000Active3 beds 3 baths2,092 sq. ft.
$825,000Active3 beds 3 baths2,092 sq. ft.100 Sadie Lane #100, Fairhope, AL 36532
MLS# 383784Listed by: WISE LIVING REAL ESTATE, LLC - New
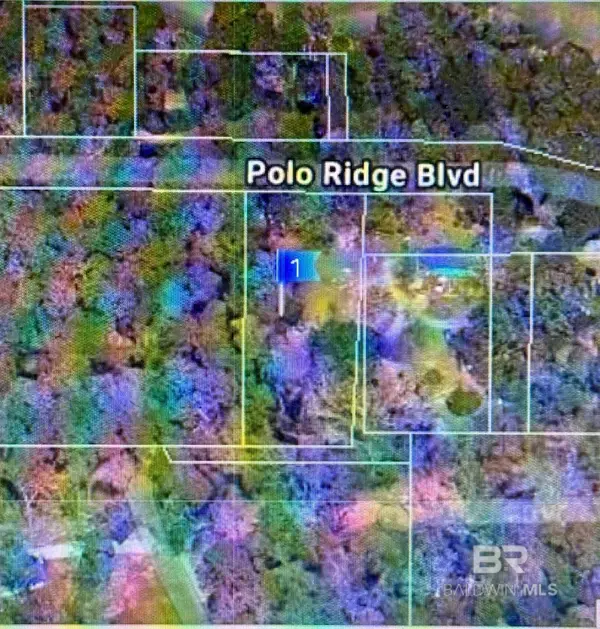 $150,000Active0.65 Acres
$150,000Active0.65 Acres17580 Wasp Place, Fairhope, AL 36532
MLS# 383773Listed by: DELTA REALTY LLC - New
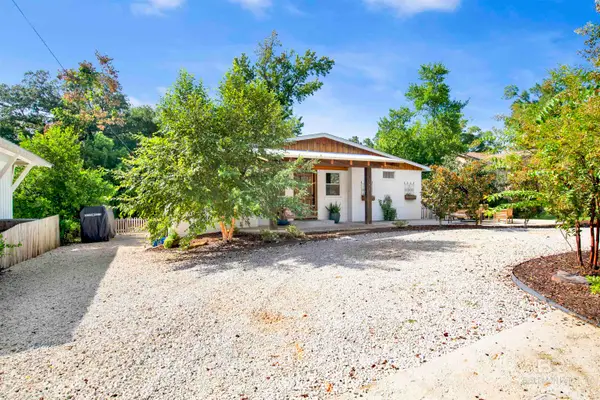 $719,900Active2 beds 2 baths1,489 sq. ft.
$719,900Active2 beds 2 baths1,489 sq. ft.358 Kumquat Street, Fairhope, AL 36532
MLS# 383778Listed by: WISE LIVING REAL ESTATE, LLC - New
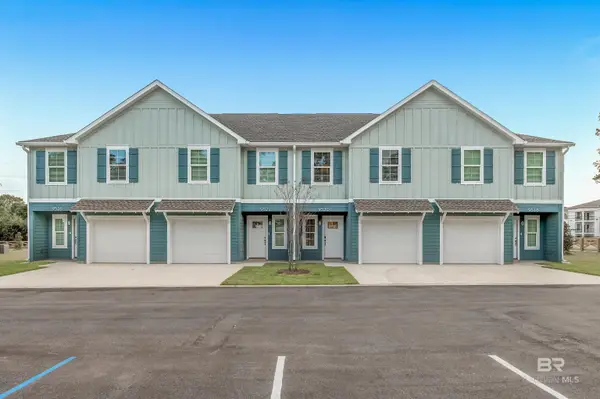 $299,900Active3 beds 3 baths1,516 sq. ft.
$299,900Active3 beds 3 baths1,516 sq. ft.9542 Firefly Court #5, Fairhope, AL 36532
MLS# 383766Listed by: KATAPULT PROPERTIES, LLC - New
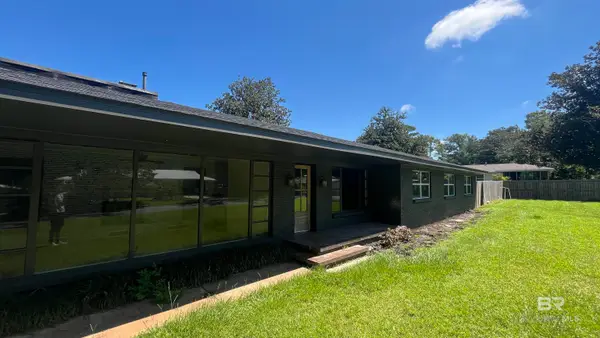 $499,000Active4 beds 2 baths2,205 sq. ft.
$499,000Active4 beds 2 baths2,205 sq. ft.703 Bellangee Avenue, Fairhope, AL 36532
MLS# 383764Listed by: EXP REALTY SOUTHERN BRANCH  $625,991Pending4 beds 4 baths2,686 sq. ft.
$625,991Pending4 beds 4 baths2,686 sq. ft.334 Morning Mist Way, Fairhope, AL 36532
MLS# 383755Listed by: DHI REALTY OF ALABAMA, LLC- New
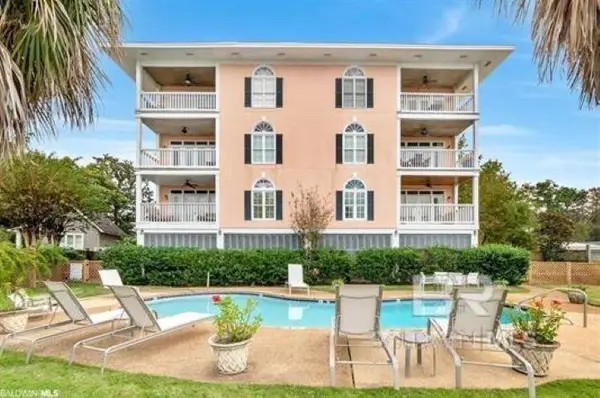 $749,000Active3 beds 2 baths1,480 sq. ft.
$749,000Active3 beds 2 baths1,480 sq. ft.18117 Scenic Highway 98 Highway #101, Fairhope, AL 36532
MLS# 7632193Listed by: ROBERTS BROTHERS EASTERN SHORE 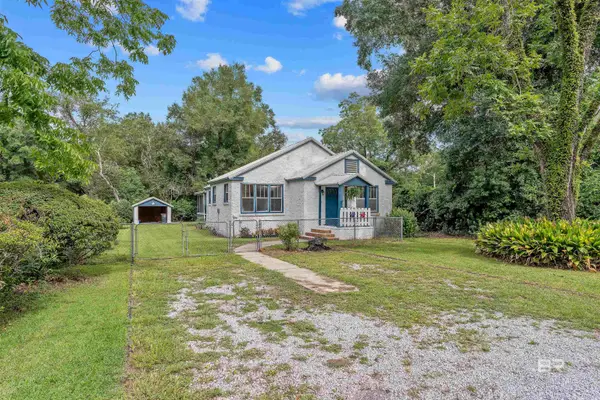 $475,000Pending2 beds 1 baths1,121 sq. ft.
$475,000Pending2 beds 1 baths1,121 sq. ft.309 S Section Street, Fairhope, AL 36532
MLS# 383715Listed by: COLDWELL BANKER REEHL PROP FAIRHOPE- New
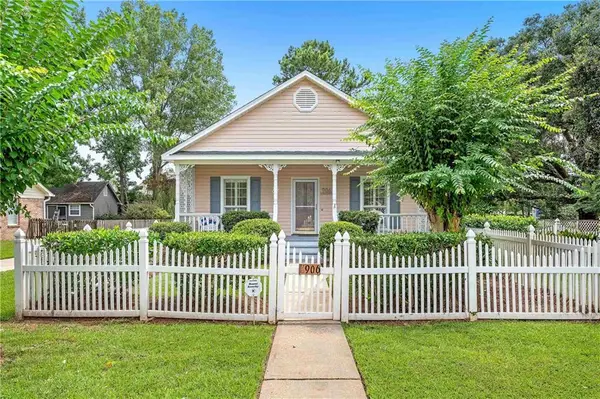 $350,000Active3 beds 2 baths1,476 sq. ft.
$350,000Active3 beds 2 baths1,476 sq. ft.906 Edwards Avenue, Fairhope, AL 36532
MLS# 7631801Listed by: RE/MAX BY THE BAY - New
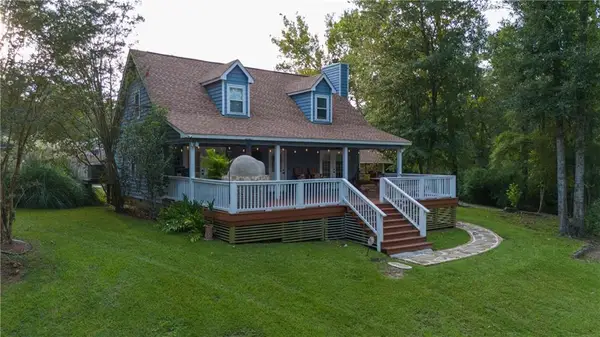 $879,000Active3 beds 3 baths1,890 sq. ft.
$879,000Active3 beds 3 baths1,890 sq. ft.12737 Clay City Road, Fairhope, AL 36532
MLS# 7631629Listed by: RE/MAX REALTY PROFESSIONALS
